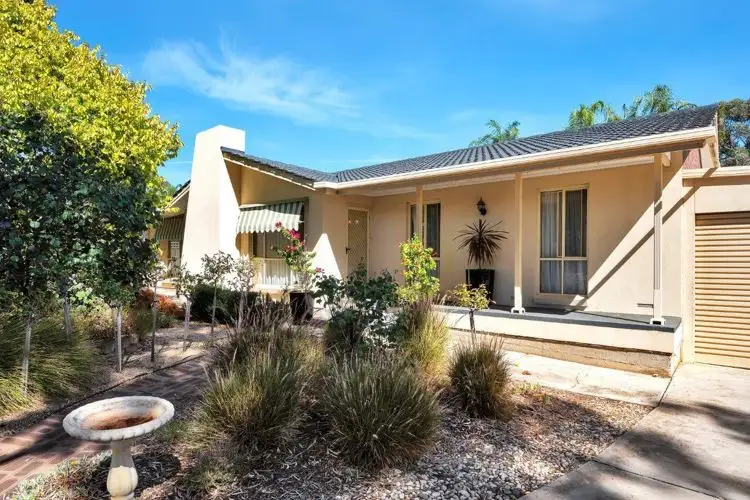$360,000
3 Bed • 2 Bath • 2 Car • 850m²



+24
Sold





+22
Sold
10 Shandon Drive, Hillbank SA 5112
Copy address
$360,000
- 3Bed
- 2Bath
- 2 Car
- 850m²
House Sold on Fri 14 Jun, 2019
What's around Shandon Drive
House description
“When your family home is also your very own private oasis...”
Building details
Area: 164m²
Land details
Area: 850m²
Property video
Can't inspect the property in person? See what's inside in the video tour.
Interactive media & resources
What's around Shandon Drive
 View more
View more View more
View more View more
View more View more
View moreContact the real estate agent

Dave Stockbridge
REAL Agents & Auctioneers
0Not yet rated
Send an enquiry
This property has been sold
But you can still contact the agent10 Shandon Drive, Hillbank SA 5112
Nearby schools in and around Hillbank, SA
Top reviews by locals of Hillbank, SA 5112
Discover what it's like to live in Hillbank before you inspect or move.
Discussions in Hillbank, SA
Wondering what the latest hot topics are in Hillbank, South Australia?
Similar Houses for sale in Hillbank, SA 5112
Properties for sale in nearby suburbs
Report Listing
