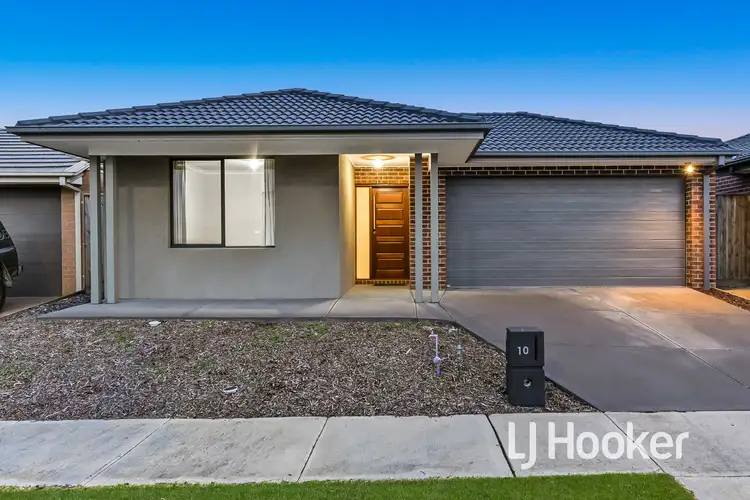Situated in the family-friendly Hartleigh Estate, this four-bedroom family residence not only provides an ideal first family home but also offers an astute investment opportunity with its spacious floorplan and unbeatable location.
Offering plenty of room to move and a fresh white colour scheme, you'll enjoy a large open plan layout with a family living, meals and kitchen located at the rear of the home. The stylish well-equipped kitchen features an island-style bench top with 20mm stone tops, tiled splashbacks and quality stainless steel appliances including a 900mm gas cooktop and oven.
Indulge in pure comfort as all bedrooms are newly carpeted, providing an oasis of relaxation. The welcoming master bedroom treats you to a walk-in wardrobe and a private ensuite, ensuring a sanctuary just for you. For added convenience, two other bedrooms feature built-in wardrobes, offering ample storage space for your family's needs. A central family bathroom, complete with a separate bathtub and shower, along with a separate WC, ensures ease and efficiency in your daily routines. To make laundry days effortless, a bonus family laundry awaits, adorned with tiled splashbacks, extra storage, a sorting bench, and direct access to the rear yard.
Step outside the living and meals area via sliding doors to a blank slate rear garden ready to be transformed into your ideal outdoor space.
Embrace an eco-friendly lifestyle with cost-saving solar panels, while the double-car garage with rear yard access adds to the convenience and security of your home.
Enveloped by a family-friendly neighborhood, you'll be surrounded by an array of parks and playgrounds, creating endless opportunities for fun and adventure. Children will love the extensive playground at Wynnstay Park which is a two minute walk from the house.
Property features:
- Four bedrooms with brand new carpets
- Open plan living with meals area
- Ducted heating
- Evaporative cooling
- 5kw inverter Photo Volaic solar panels
- Modern kitchen with stainless steel appliances & pantry
- Stone benchtops
- Low maintenance backyard
This area is zoned for multiple educational institutions including Ramlegh Primary, Clyde Primary, Cranbourne East Primary and Secondary schools such as Clyde Secondary, St.Peters College, Casey Grammar and Cranbourne East Secondary. You're also only minutes to Shopping on Clyde and Selandra Rise Shopping Centre.
Seamless commuting is guaranteed with easy access to major arterial roads, making your daily travels a breeze.
Make your move now and seize this fabulous find - a family home that fulfills every desire and dream.
For any details, call Rajesh Rednam now on 0420 222 141 to book your exclusive viewing.
Disclaimer: All information contained herein is gathered from sources we believe to be reliable. However, we cannot guarantee its accuracy, we do not accept any responsibility for its accuracy and do no more than pass it on. Any interested persons should rely on their own enquiries.








 View more
View more View more
View more View more
View more View more
View more
