Auction Location: On Site
What You'll Love…
It's not often that you find a townhouse that stands out from the crowd, but this immaculately presented home at 10 Shearston Street in Moncrieff is truly unique. From its super spacious interior to its large outdoor entertaining area, and even the outlook across the garden and hills beyond, you'll be stunned by how magnificent this Moncrieff home is. Positioned safely in one of the Gungahlin region's most bustling and popular suburbs and in close proximity to Gungahlin town centre, you'll love how central you'll be to a vast array of amenities, including parks and greenspaces, local shops, schools, and excellent transport links. Daily commutes will be a breeze with easy access to arterial roads, bus stops almost at your door and the Gungahlin light rail only a short trip away. This home is the perfect space for young professionals to thrive, young families to start or downsizers to right size.
The home's main floor is entered via a large and private paved courtyard - The perfect spot for entertaining or enjoying the north-easterly aspect. Inside, you'll be immediately pleased by the home's high-quality finishes and delightfully warm and contemporary welcome. Open plan and flooded with light thanks to huge windows and glass sliding doors, the main living area is a delight for every part of life - The morning rush to school, welcoming friends and family for weekend lunches or the evening wine-down with a glass or two of your favourite. The kitchen is sleek, well-appointed, and ultra-practical. It boasts plenty of storage, stone benchtops, and a beautiful wood panelling feature finish. The ground floor is split level, whereby the garage, downstairs water closet and laundry are smartly accessed down a short flight of stairs, keeping the main living area clean and clutter free.
Upstairs keeps delivering on all fronts with loads of light, functionality, and space. A clever floorplan sees four great sized bedrooms laid out on the top floor, the fourth acting potentially as a study. The main bedroom is an exceptional retreat with a great balcony, more huge windows, a fabulous walk-through-robe and decadent ensuite. The ensuite is schmick, with modern tapware and tiling, as well as smart in-built storage solutions. The main bathroom benefits from finishes equally as polished and even has space for a bath. Extra storage is accommodated for upstairs thanks to built-in-robes galore and a bonus linen press.
Careful design coupled with modern finishes makes 10 Shearston Street, Moncrieff a stunning yet low maintenance home perfect for so many stages of life. With quality in mind at every turn - from double glazed windows to superb appliances and even ducted climate control - you'll be assured in the knowledge that this home is a great investment opportunity. This is a home that's connected to others and connected to nature, providing you the perfect place for you to live where you love.
At a glance…
- High-quality finishes and delightfully warm and contemporary welcome
- Super spacious interior to its large outdoor entertaining area
- Open plan living and dining area flooded with light thanks to huge windows and glass sliding doors
- Well-appointed kitchen, ultra-practical which boasts plenty of storage, stone benchtops, and a beautiful wood panelling feature finish
- 600mm Stainless steel gas Fisher & Paykel cooktop
- 600mm Stainless steel Fisher & Paykel Oven
- Stainless steel Fisher & Paykel dishwasher
- Four bedrooms located upstairs
- Main bedroom with walk-through robe, ensuite and its own private balcony
- Main bathroom with separate bath and shower
- European laundry located within garage
- Poxy sealed garage flooring
- Ducted reverse-cycle heating and cooling throughout
- Instantaneous hot water system
- Double glazed windows
Love the location…
- Within 5 minutes' drive to the Casey Market Town
- Within 8 minutes' drive to the Gungahlin Town Centre
- Within 24 minutes' drive to the Canberra CBD
Property details...
Living: 127.20sqm
Balcony: 9.60sqm
Garage: 35.30sqm
Total Build: 172.1sqm
Courtyard: 127.50sqm
Built: 2019
EER: 6.0
Rates: $587.97pq (approx)
Land Tax: $776.33pq (approx. only if rented)
Body Corporate: $753.25pq (approx. both administration and sinking fund included)
Disclaimer: The material and information contained within this marketing is for general information purposes only. Canberry Properties does not accept responsibility and disclaim all liabilities regarding any errors or inaccuracies contained herein. You should not rely upon this material as a basis for making any formal decisions. We recommend all interested parties to make further enquiries.
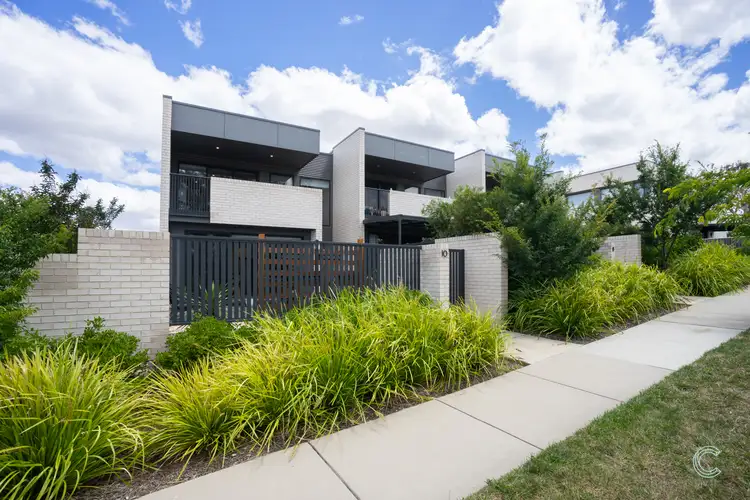
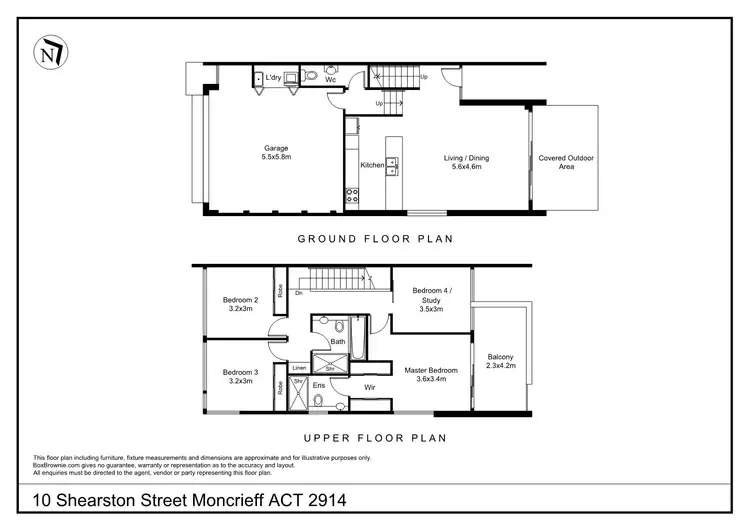
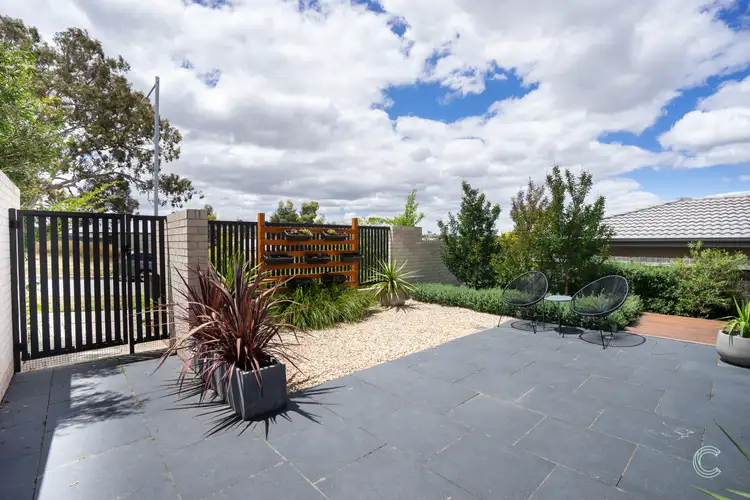
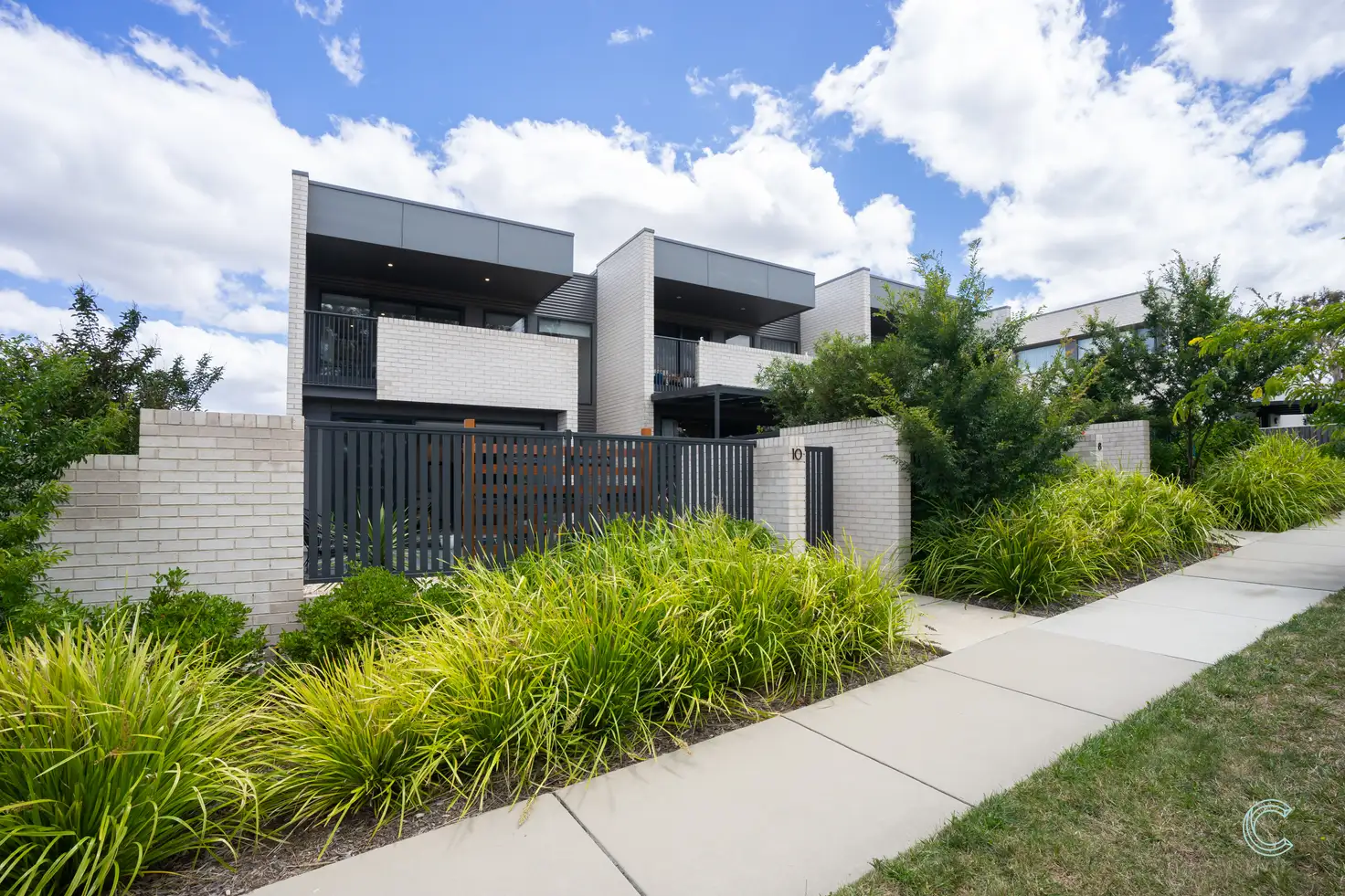


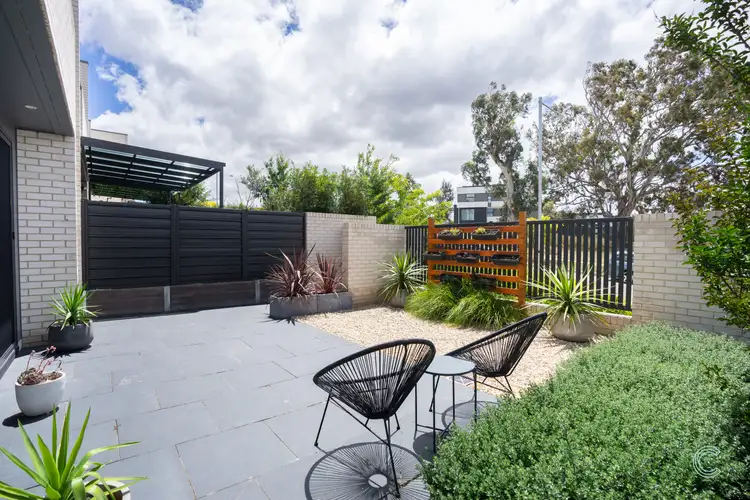
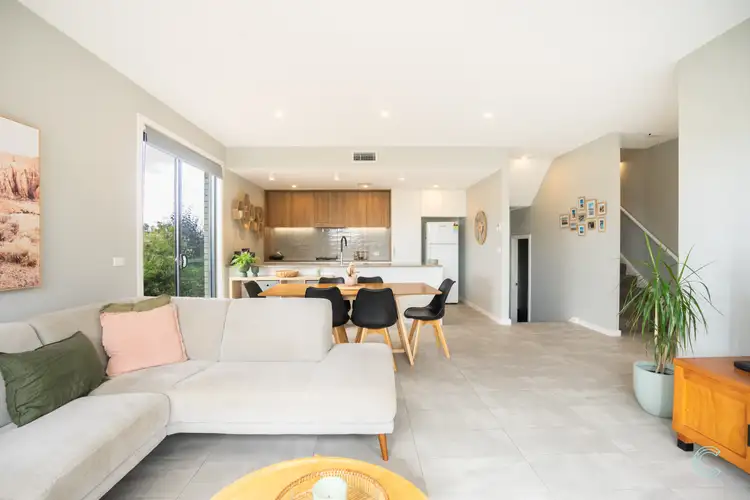
 View more
View more View more
View more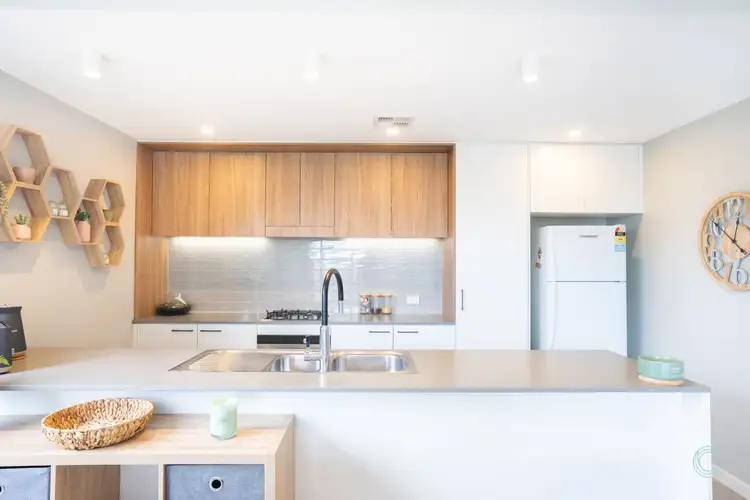 View more
View more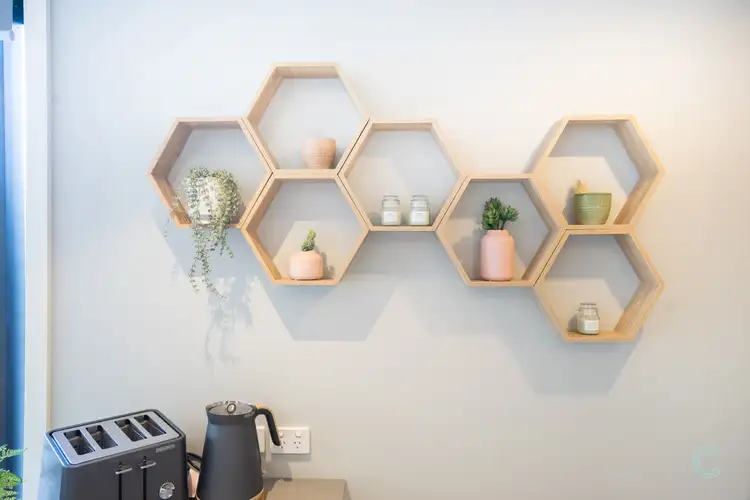 View more
View more
