$830,000
5 Bed • 3 Bath • 5 Car • 7034m²
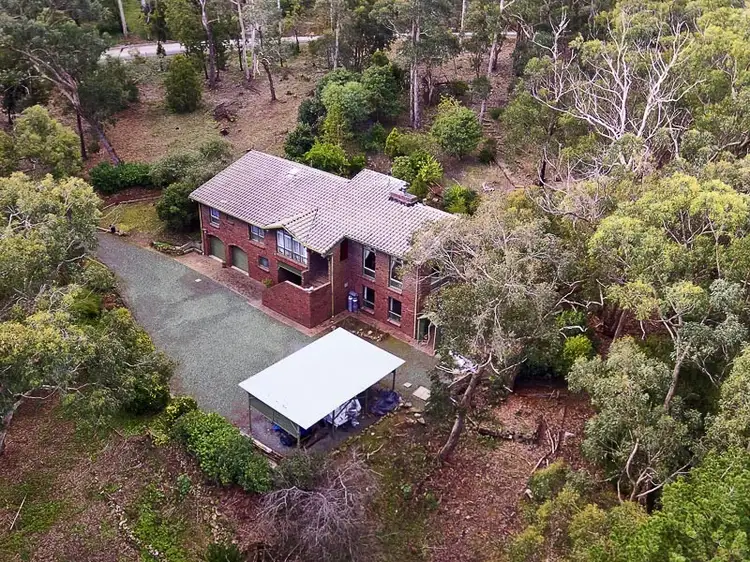
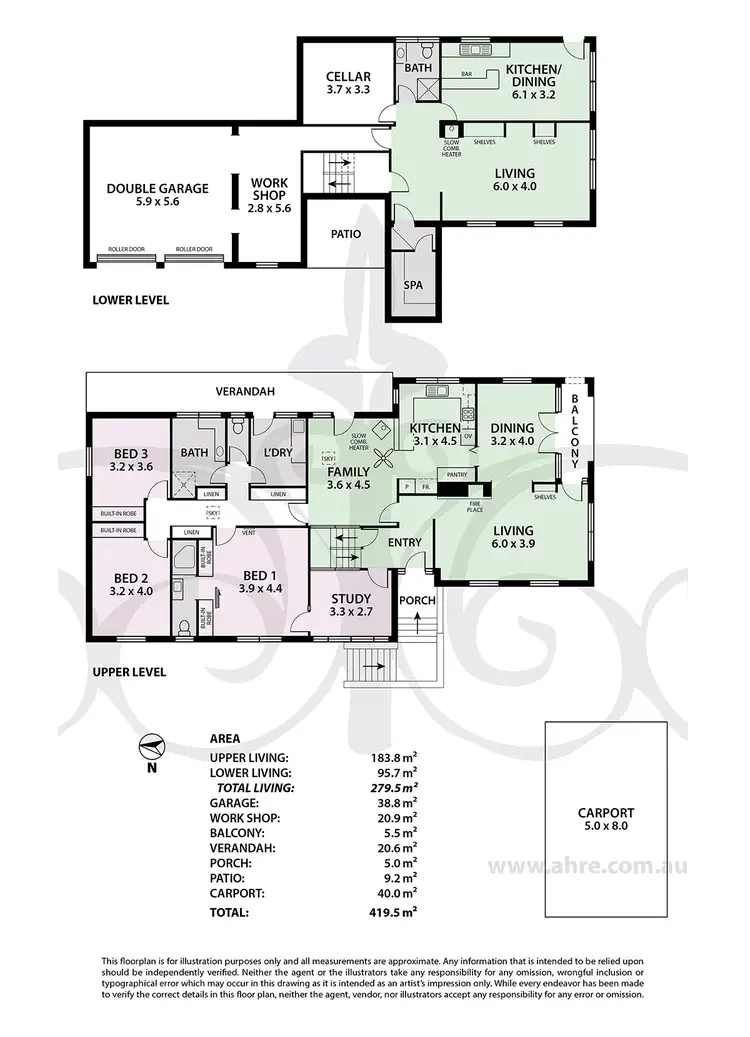
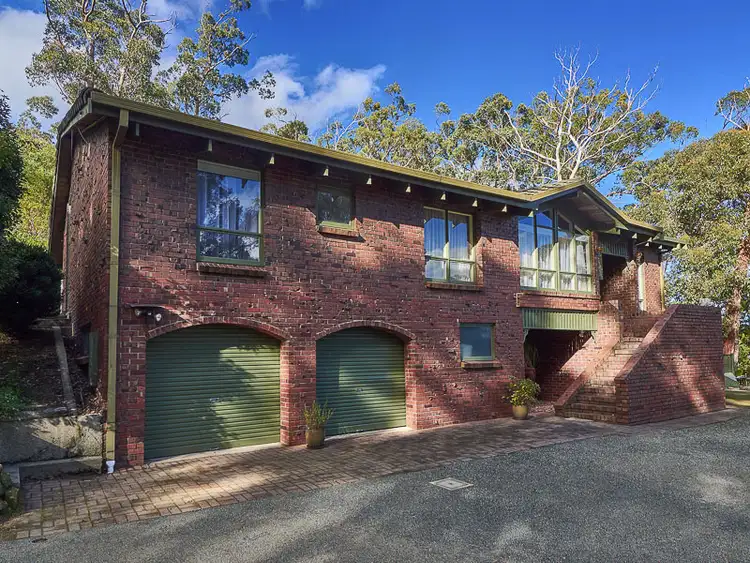
+25
Sold
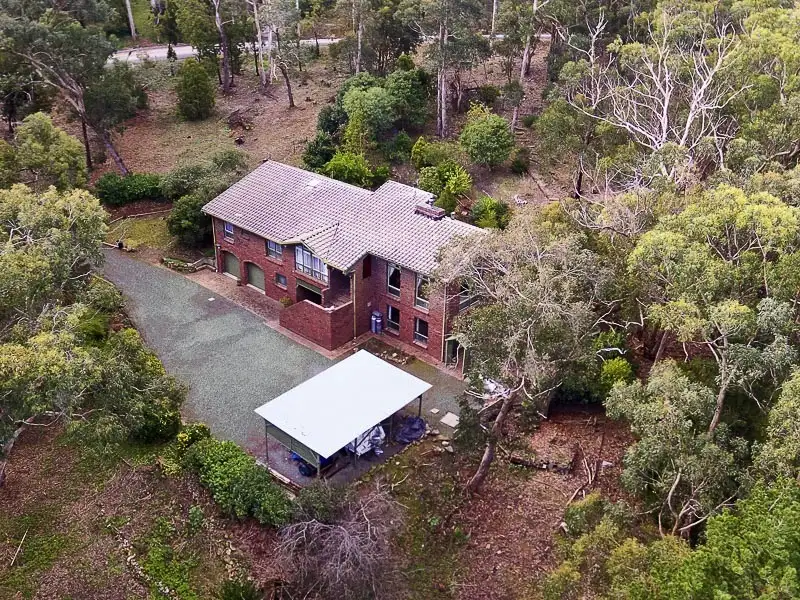


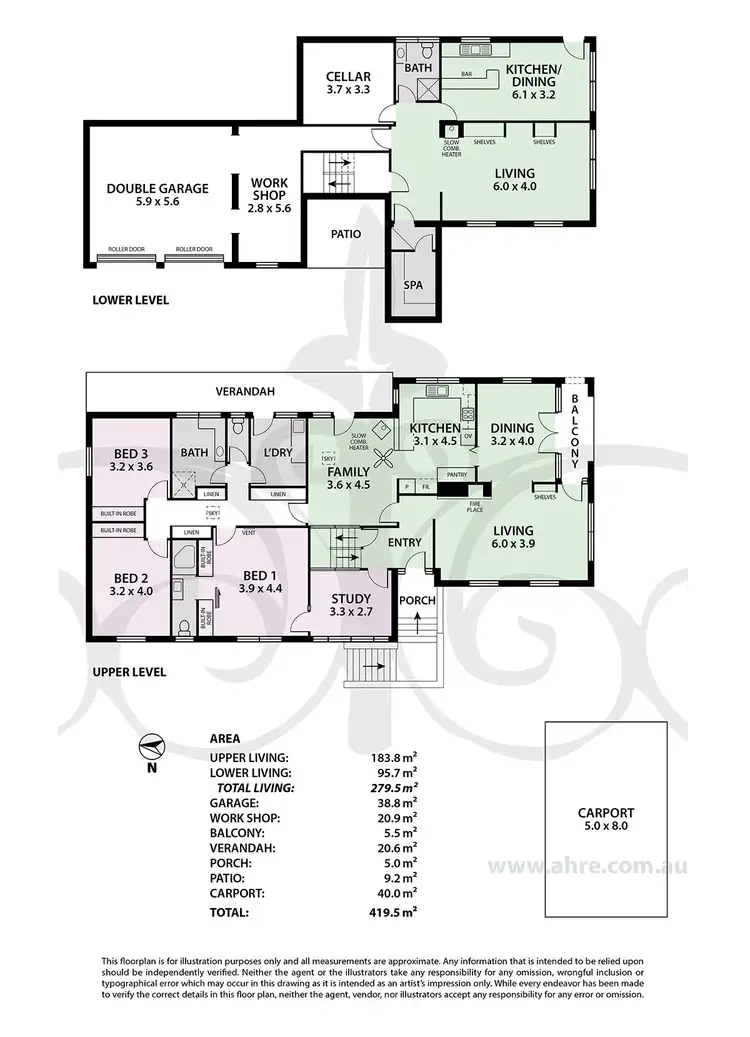
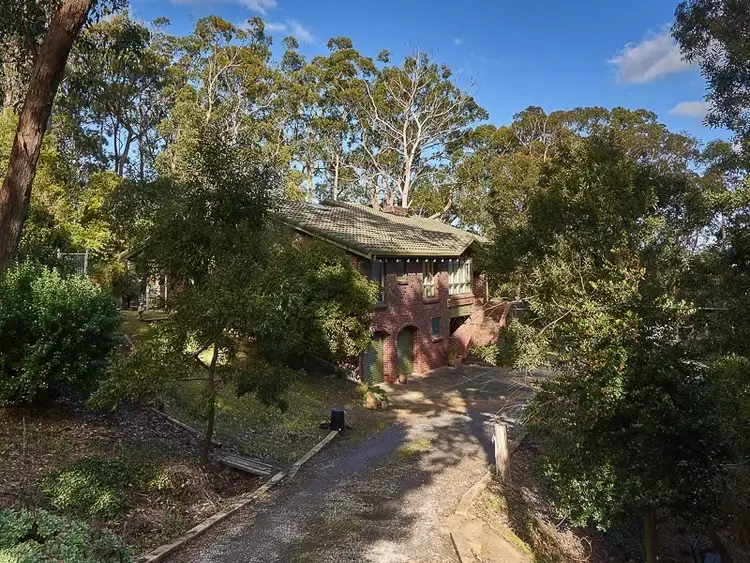
+23
Sold
10 Shurdington Road, Crafers SA 5152
Copy address
$830,000
- 5Bed
- 3Bath
- 5 Car
- 7034m²
House Sold on Tue 14 Nov, 2017
What's around Shurdington Road
House description
“Gateway to the Hills”
Land details
Area: 7034m²
Interactive media & resources
What's around Shurdington Road
 View more
View more View more
View more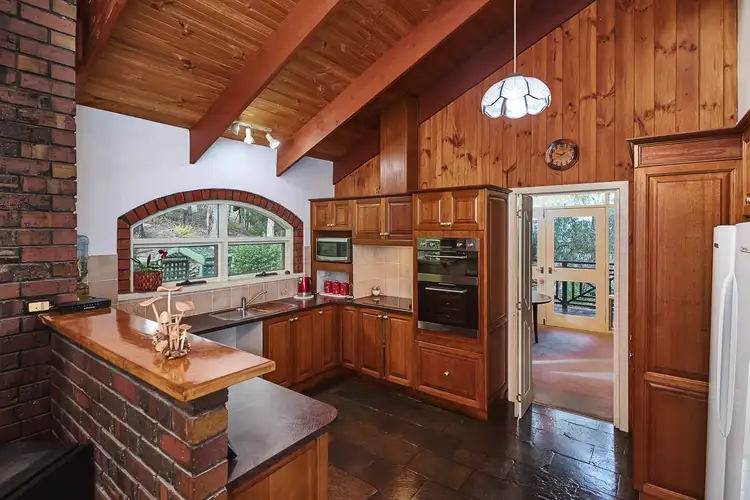 View more
View more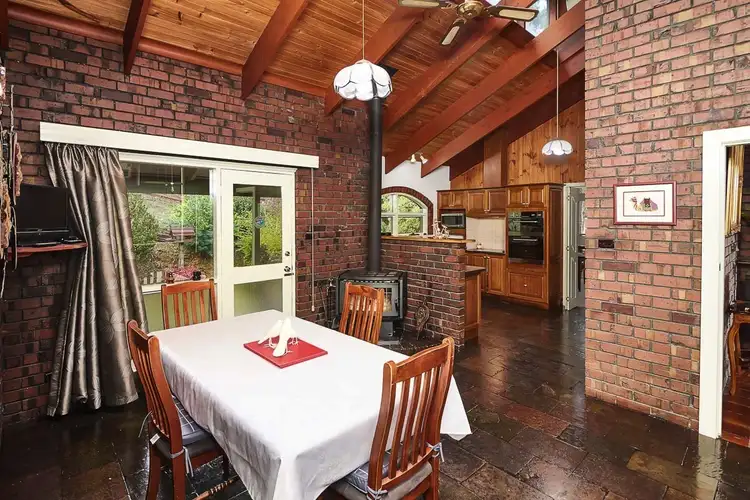 View more
View moreContact the real estate agent

Bill Ferber
Adelaide Hills Real Estate
0Not yet rated
Send an enquiry
This property has been sold
But you can still contact the agent10 Shurdington Road, Crafers SA 5152
Nearby schools in and around Crafers, SA
Top reviews by locals of Crafers, SA 5152
Discover what it's like to live in Crafers before you inspect or move.
Discussions in Crafers, SA
Wondering what the latest hot topics are in Crafers, South Australia?
Similar Houses for sale in Crafers, SA 5152
Properties for sale in nearby suburbs
Report Listing
