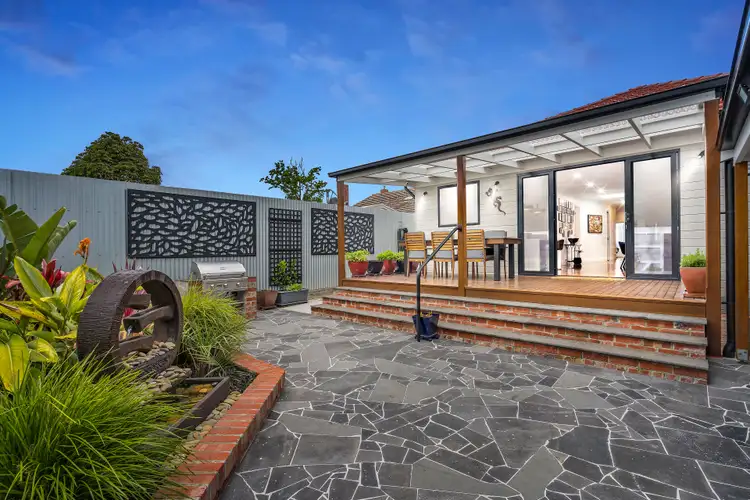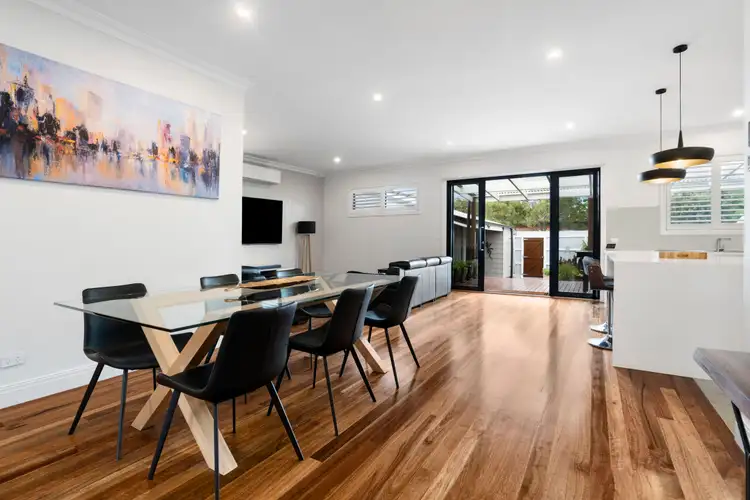Luxurious, high-end living on an unprecedented level is at the heart of this thoroughly refurbished four-bedroom home, which comfortably commands a class of its own - simply because it has no equal.
With its excellence in design unmatched, and no expense spared in the desire to surround oneself with the ultimate in upmarket luxury and contemporary style, this builder's own home has been renovated and extended with incredible detail, a superior level of quality, custom features and faultless craftsmanship for the buyer with exquisite taste and a desire to live in one of Hughesdale's most sought after pockets.
Sporting a professionally rendered original 1950s façade, the renovation and enormous extension has seamlessly integrated the old with the new, capturing both the historical charm and contemporary themes. On entry to the property, the custom made, fully automated drive and pedestrian gates add both style and functionality, and there is ample off street parking for multiple cars on the bitumen and feature brick yard (with additional parking in the safe rear lane).
The heart of the home is where family and friends can come together in a relaxed contemporary space; whether it's around the table in the large dining area (illuminated with a huge 'craftsman's signature' skylight), sitting in style in the radiant living area, or around the feature waterfall stone island bench of the spectacular modern kitchen, which excels with its ASKO dishwasher, Schweigen external extractor rangehood fan, DeLonghi black "Vintage" 900mm electric oven (with five gas burners), soft-close drawers and deep overhead cupboards, colour-coded splashback, walk in pantry, and more.
But why remain indoors when you can slide open the energy saving double-glazed doors and enjoy the summer sunshine in the magnificent entertainer's oasis backyard, complete with an undercover Spotted Gum deck, gas-mains built-in BBQ and lower-level area with a mix of red brick and crazy paving set against a low-maintenance tropical garden (with timer water-saving drip system and water feature with lights on timer).
Four generous-sized bedrooms (glamorous master bedroom with walk-in robe and ceiling-to-floor tiled en suite with rainwater shower) offer deluxe accommodation, while a chic fully-tiled family bathroom is a statement of luxury.
High in style yet low in maintenance (one can literally lock up and travel for months), this exceptional lifestyle haven also features double-glazed windows, large 5kW solar electricity (grid integrated) system, stylised cornices, architraves and skirting boards, premium plantation shutters, 9' ceilings, Spotted Gum hardwood floors, new roof tiles, restored and sealed original timbers in front half of the house, new wiring throughout, data home hub, durable two-pack custom-painted kitchen, laundry and internal doors, under decking storage, attic storage, hi-tech security and so much more.
Built with the care and quality of a 'Forever Home', with absolutely nothing to do but move straight in, the array of functional and aesthetic features in this home can only be realised by arranging an inspection.
Conveniently located within an easy walk of Eaton Mall cafes, Oakleigh Central, Oakleigh train station, Hughesdale Primary School, Sacred Heart Primary School and Sacred Heart Girls' College and minutes to the Monash Freeway, Chadstone Shopping Centre, parks, ovals and prestigious golf courses.
Disclaimer: We have in preparing this document used our best endeavours to ensure that the information contained in this document is true and accurate, but accept no responsibility and disclaim all liability in respect to any errors, omissions, inaccuracies or misstatements in this document. Prospect purchasers should make their own enquiries to verify the information contained in this document. Purchasers should make their own enquires and refer to the due diligence check-list provided by Consumer Affairs. Click on the link for a copy of the due diligence check-list from Consumer Affairs. http://www.consumer.vic.gov.au/duediligencechecklist








 View more
View more View more
View more View more
View more View more
View more
