Price Undisclosed
3 Bed • 2 Bath • 1 Car • 171m²
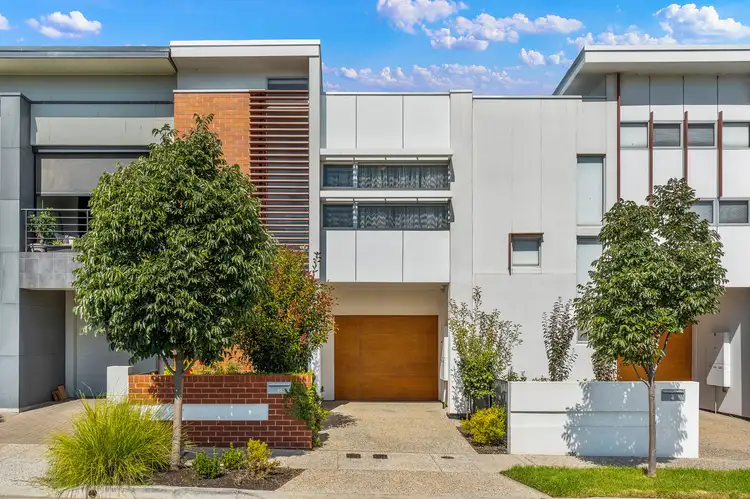
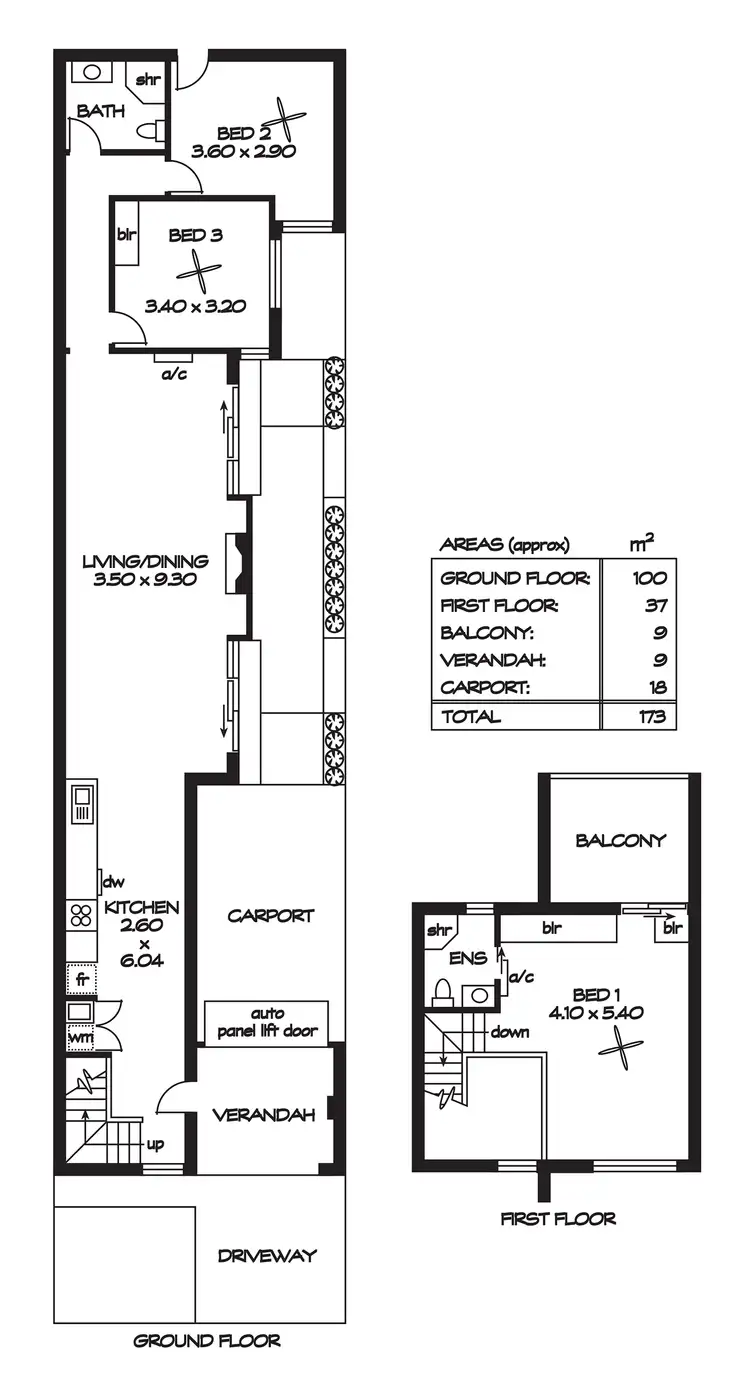
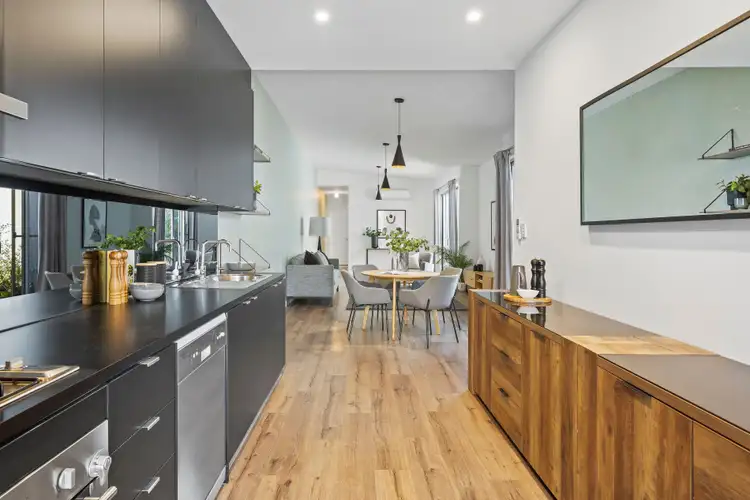
+17
Sold
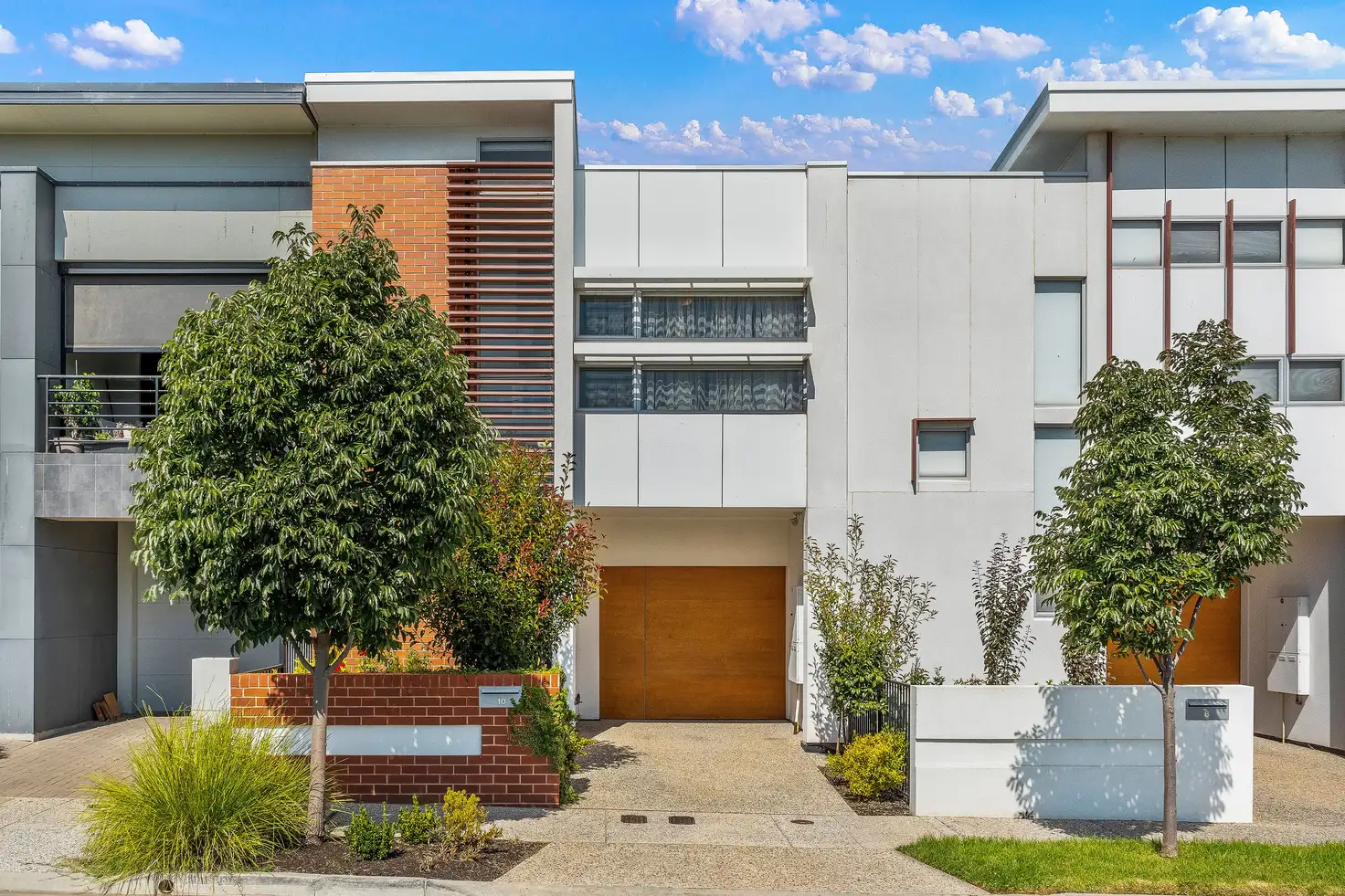


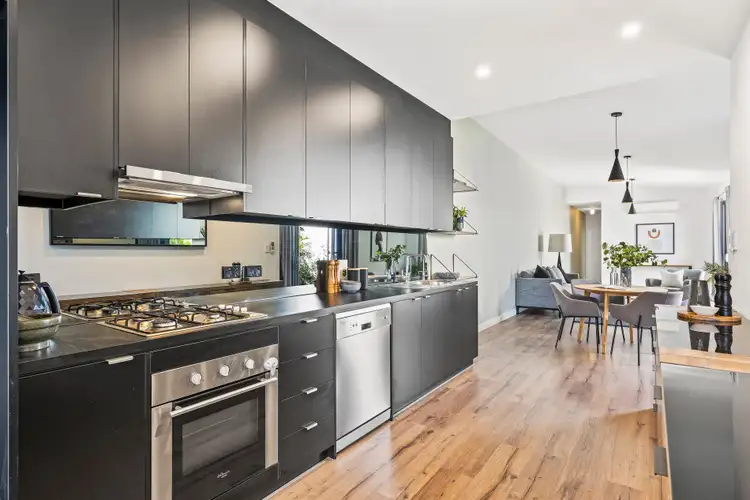
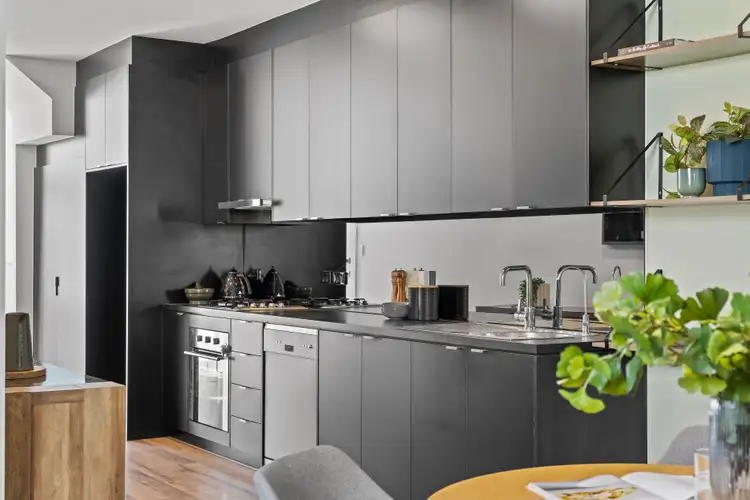
+15
Sold
10 South Parkway, Lightsview SA 5085
Copy address
Price Undisclosed
- 3Bed
- 2Bath
- 1 Car
- 171m²
House Sold on Wed 27 Apr, 2022
What's around South Parkway
House description
“*Open Inspection Cancelled - Sorry For Any Inconvenience* Tasteful, Modern & Refined with Panoramic Reserve Outlook”
Building details
Area: 173m²
Land details
Area: 171m²
Interactive media & resources
What's around South Parkway
 View more
View more View more
View more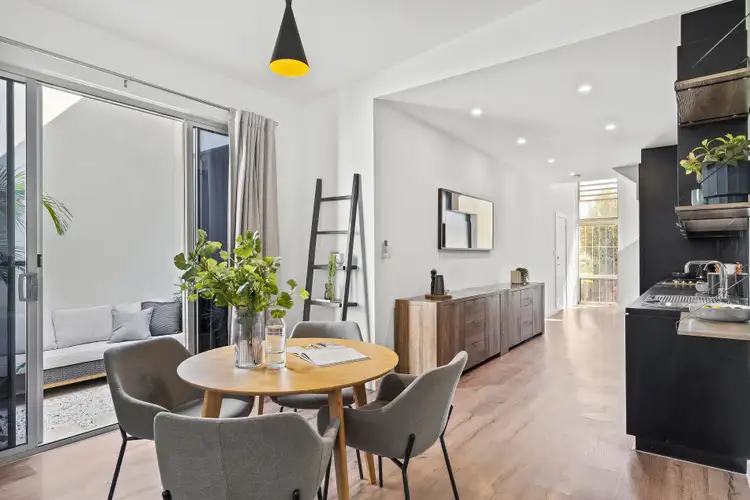 View more
View more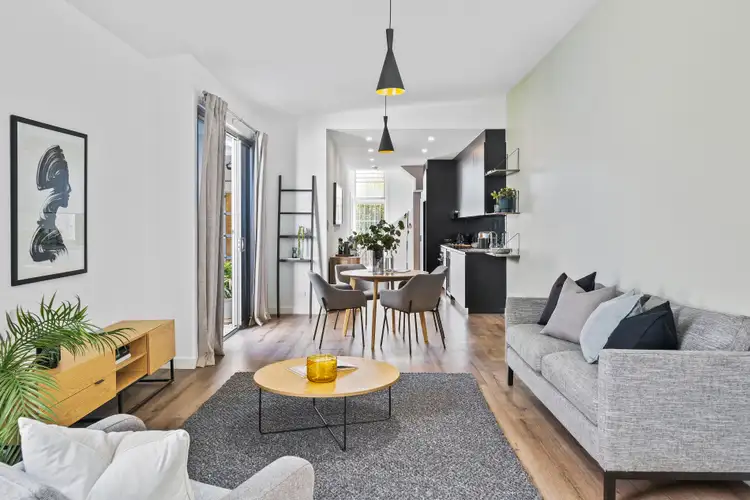 View more
View moreContact the real estate agent

Nick Borrelli
Ray White Norwood
0Not yet rated
Send an enquiry
This property has been sold
But you can still contact the agent10 South Parkway, Lightsview SA 5085
Nearby schools in and around Lightsview, SA
Top reviews by locals of Lightsview, SA 5085
Discover what it's like to live in Lightsview before you inspect or move.
Discussions in Lightsview, SA
Wondering what the latest hot topics are in Lightsview, South Australia?
Similar Houses for sale in Lightsview, SA 5085
Report Listing
