As you step inside 10 Sphinx Street you will discover a warm and inviting five bedroom family home, set on an easy care 541m2 block.
A true family home and large enough for multi-generational families providing 206m2 of living there is enough space for everyone to enjoy. With two generous living spaces, a formal living and dining at the front of the home, and an oversized family and meals the kitchen connects to both spaces easily for everyday living and entertaining.
The well-appointed kitchen offers an island bench with double sink, breakfast bar, dishwasher, gas cook top, wall-hung oven and plenty of storage and a built-in pantry.
Four of the bedrooms are segregated from the living areas with the generous master bedroom providing all the creature comforts of an ensuite and walk in wardrobe. All bedrooms have built-in wardrobes and there is plenty of additional storage throughout the home. The fifth bedroom also with built in robe comes directly off the family room and could be the ideal work from home space. The family bathroom, with a bath, shower and a separate toilet, is conveniently close to the remaining bedrooms.
Step outside to a private, secure back yard and covered outdoor entertaining area.
Additional features include an oversized laundry with external access to the rear gardens, double sized garage with internal access and ducted gas heating and evaporative cooling.
Situated on a tranquil, tree-lined street and close to Harrison Primary School, Mother Teresa Primary School, Miles Franklin School with Burgmann Anglican School (Valley Campus and Forde Campus) nearby. Light Rail, Franklin shops, Gungahlin Market Place all within easy access.
The home has recently been repainted throughout and new carpet installed. A must see property and one your whole family will love to call home.
At a glance…..
- Five bedroom home
- Formal living and dining to the front of the home
- Separate meals and family room opening to back yard
- Kitchen with island bench, double sink and sit up breakfast bar
- Stainless steel appliances, gas cook top, wall oven, rangehood and dishwasher
- Built-in pantry, plenty of storage and cupboard space
- Master bedroom with walk-in wardrobe and ensuite
- Four bedrooms with built-in wardrobes
- Main bathroom with bath and shower, separate toilet
- Large laundry with external access
- Double garage with internal access
- Ducted gas heating and evaporative cooling
- Low maintenance garden including water tank for gardens
- Recently repainted throughout and new carpet in all bedrooms and formal living/dining at front
- Close to Harrison Primary School, Mother Teresa Primary School, Miles Franklin School with Burgmann Anglican School (Valley Campus and Forde Campus) nearby
- Light Rail, Franklin shops, Gungahlin Market Place all within easy access
Love The Location…
- Within 10 minutes' walk to the Harrison Primary School
- Within 12 minutes' walk to the Mother Teresa Primary School
- Within 13 minutes' walk to Franklin Shops
- Within 6 minutes' walk to the Light Rail (Wells Station Drive)
- Within 3 minutes' drive to the Franklin Shops
- Within 8 minutes' drive to the Gungahlin Town Centre
- Within 4 minutes' drive to the Miles Franklin School
- Within 6 minutes' drive to the Burgmann Anglican School (Valley Campus)
- Within 9 minutes' drive to the Burgmann Anglican School (Forde Campus)
Property Facts
• Built: 2008
• EER: 6.0
• Living: 206m2 (approx.) not including double garage 39.50m2 (approx.)
• Block Size: 541m2 (approx.)
• UV: $550,000 (2023)
• NBN Fibre to the Premises (FTTP)
• Rates: $888.75 per quarter (approx.)
• Land Tax (if rented): $1,556.25 per quarter (approx.)
• Rental Appraisal - $800 - $850 per week
Disclaimer:
The material and information contained within this marketing is for general information purposes only. Canberry Properties does not accept responsibility and disclaim all liabilities regarding any errors or inaccuracies contained herein. You should not rely upon this material as a basis for making any formal decisions. We recommend all interested parties to make further enquiries.
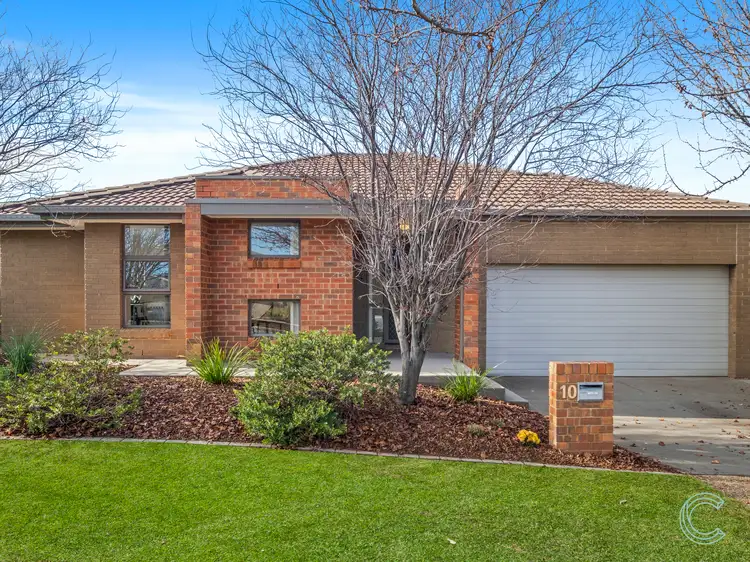
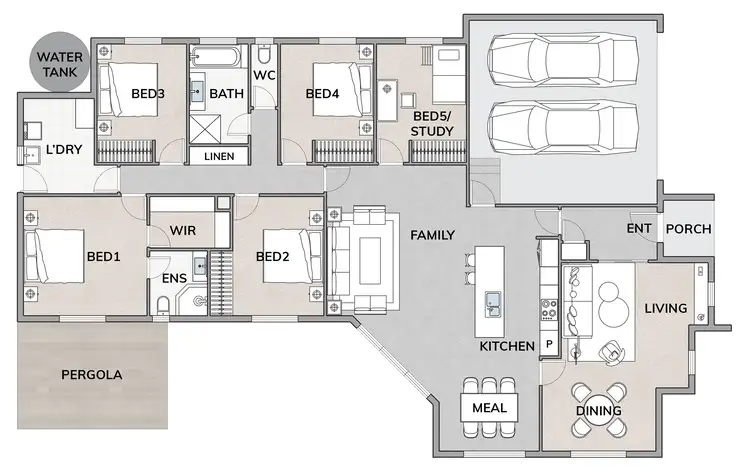
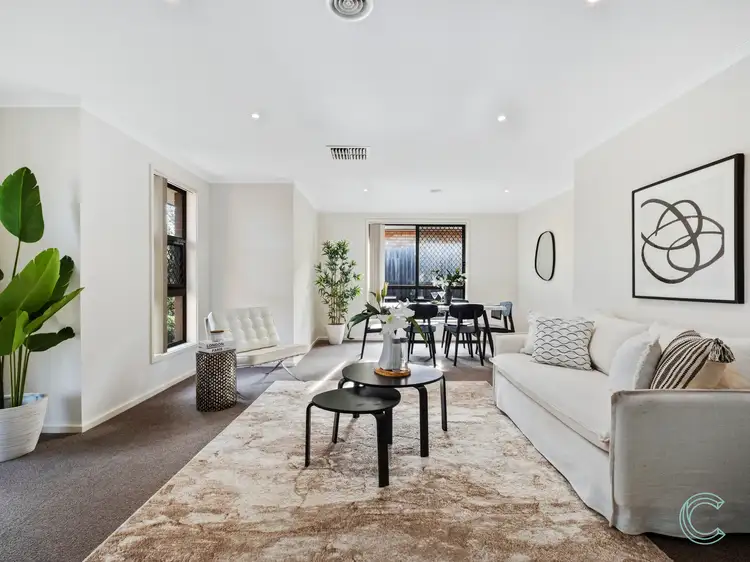
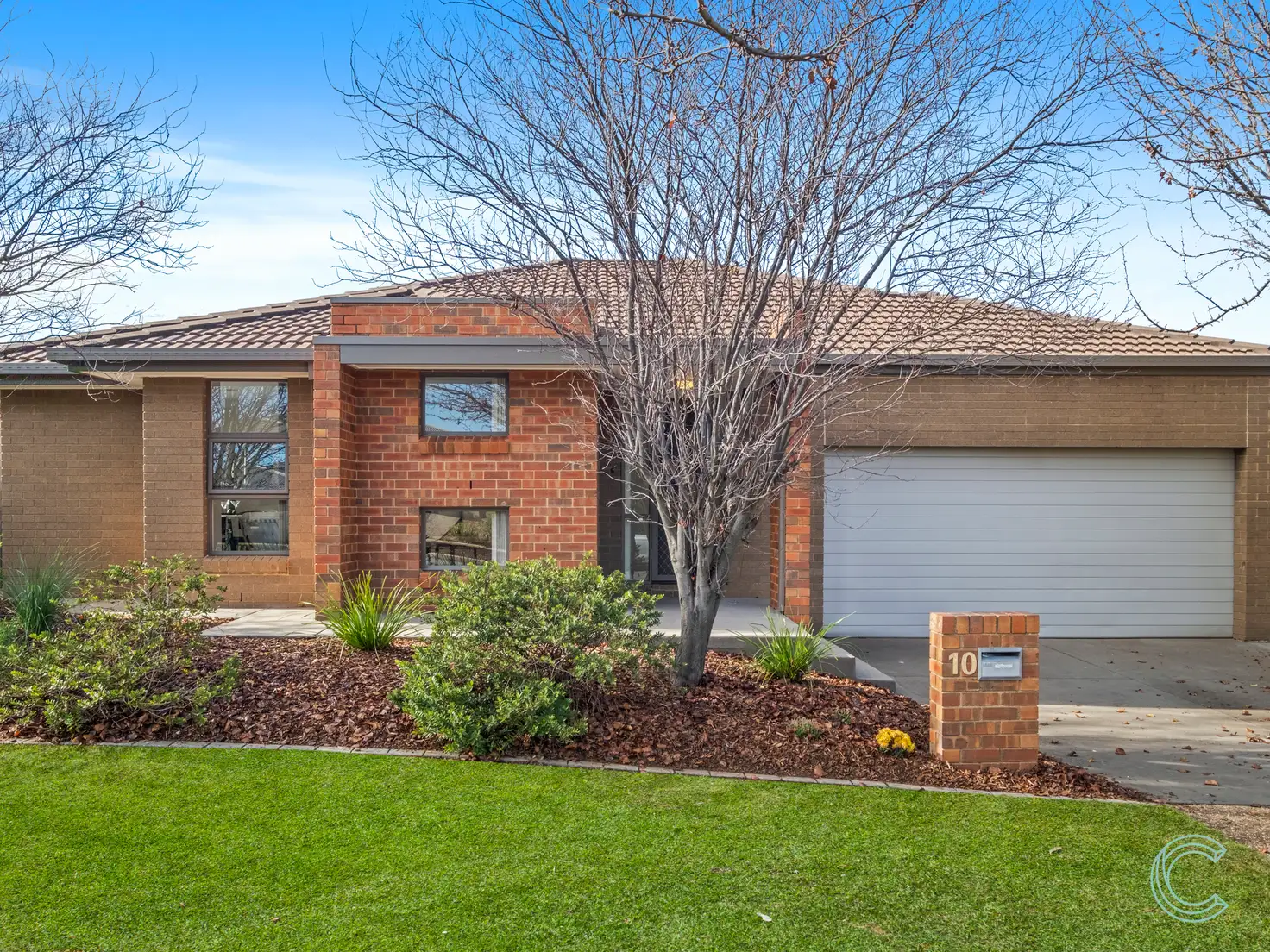


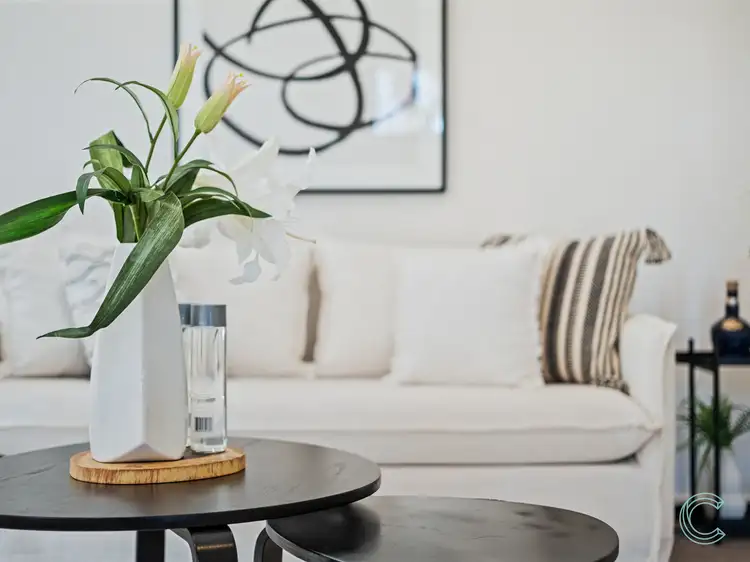
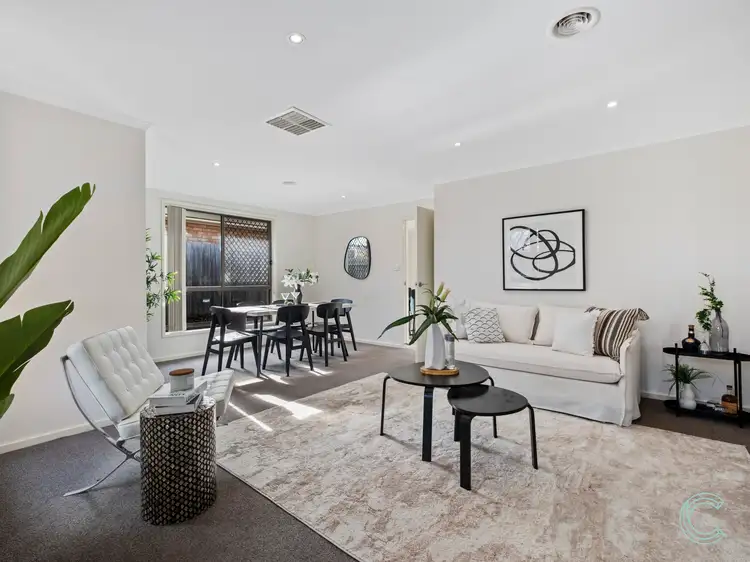
 View more
View more View more
View more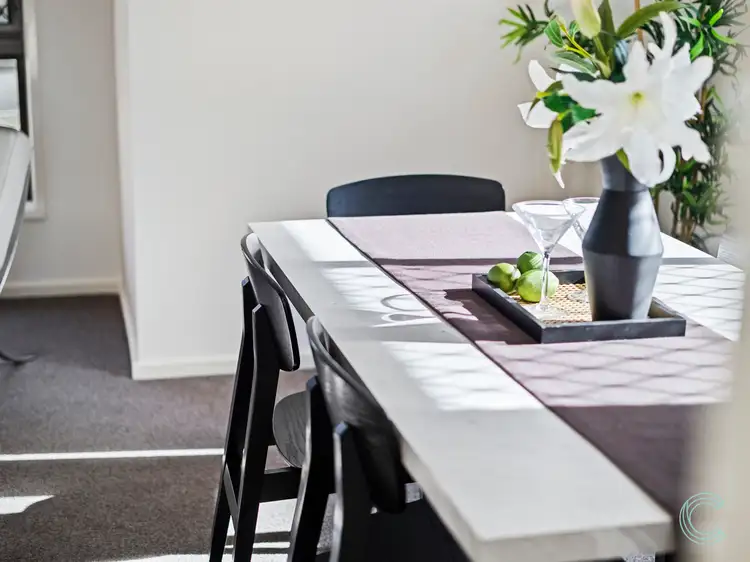 View more
View more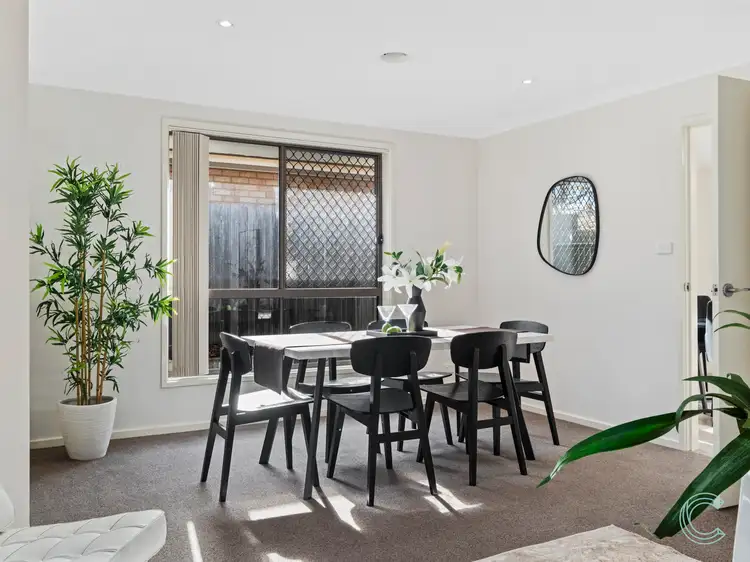 View more
View more
