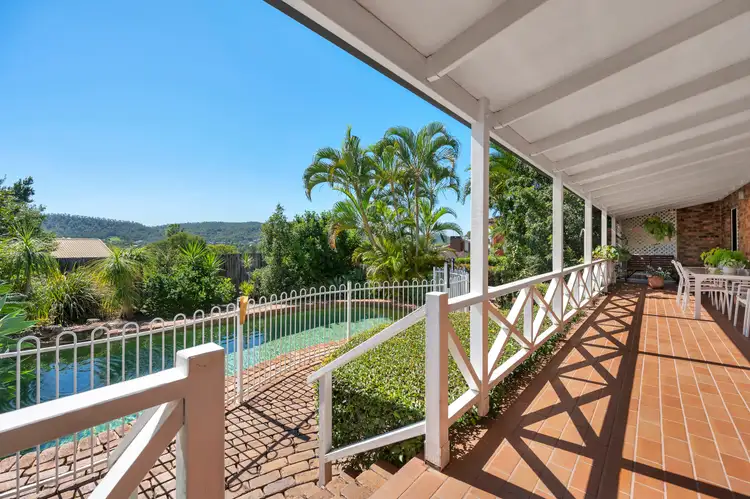FOR A FASTER CHECK IN, PLEASE PRE-REGISTER YOUR DETAILS WITH US FOR OPEN HOMES
Frank Lloyd Wright once said, "All fine architectural values are human values, else not valuable". It's obvious from the moment you walk onto the curved driveway at 10 Spilsby Place that human values have played a pivotal role in the concepts behind this wonderful family home.
The double-brick, English-style offers comfort and security, and seems to put you at ease before you've walked through the door. The super large double garage, newly painted roof, charming gabled windows and manicured lawn all help set the tone.
Immediately inside, there's a terrific formal lounge with a distinctive recessed ceiling and sun-soaked bay window. But this is just one of many areas set aside for family living. A second lounge, combined with a dining area open up into a marvellous kitchen that has a list of features too long to mention here, but include a double oven, a gloriously-designed stove top recess with a stylish ripple glass-back, Miele appliances, imported solid black granite tops, integrated microwave, coffee machine, walk in pantry and loads of storage. There's also delightfully lit display cabinetry for your family keepsakes, and a walk-in bar with mirror-backed bottle shelving for those cocktail nights.
Apart from being cyclone proof and Crimsafe, the windows open outwards both from the kitchen and upstairs, to make them safety and security compatible without losing usability.
Downstairs is completed by a handy half-bathroom/powder room, an office with large fitted desk and ample cupboard space, as well as a walk-in laundry. The garage will easily fit two cars plus a trailer, boat or workshop.
There are plenty of reasons to stay in, but there are even more reasons to head outside. A house length deck (50sqm), looks over the kidney-shaped saltwater swimming pool, which - for parents needing to keep an eye on the kids - offers visibility from all areas at the back of the house. For the gardener there's low maintenance landscaping, as well as a fernery/planting/potting area with shading and a sprinkler system for the green fingered family members. There's a choice of a fitted barbecue for socialising, or a lower paved courtyard area perfect for a late afternoon glass of wine. Throughout the garden there is total privacy and only the birds to listen to.
All this before we have gone upstairs. There we are greeted by a fine staircase, with a lofted western red cedar ceiling and plenty of natural light. The spacious master bedroom boasts a modern en suite, a small deck for that morning coffee, and a walk-in robe with 'hidden' storage included. Bedrooms two and three have fitted cupboards, as does bedroom four, which also includes another small deck. All the upstairs rooms have the most amazing views over the Keperra and Taylor ranges, and though it is not obvious to see from the front of the house, this is where we realise just how elevated we are.
Upstairs is completed by a modern family bathroom, with large floor to ceiling tiles, a bath and separate shower, in-built heater and a full-length mirror that opens into a handy cabinet.
10 Spilsby Place has so much to offer. Family living at the most convenient, with security, convenience and privacy all delivered with the minimum of fuss. It's the perfect companion to Gap living, with easy access to the walking tracks of Mount Coot-Tha and Walkabout Creek, the bus Park 'n' Ride is only 600m away, and all the shops, food outlets, schools and medical facilities less than five minutes from the door.
Features include:
Quiet elevated cul-de-sac with northerly aspect
Double brick construction
Two car garage with extra space for boat, trailer or workshop
Saltwater pool, eco-pump, Barracuda and cleaning equipment
5250Km solar panels (22 panels)
Solarhart hot water
Crimsafe on all external windows and security doors
Same key for all external and security doors.
Fully fenced and private
Custom-built kitchen with black granite benchtops
Miele appliances: double oven, heating drawer, ceramic hotplates, dishwasher, automatic coffee machine
Two display cabinets with lighting.
Cork flooring in kitchen and family lounge/dining area
Fernery with overhead sprinklers
Covered BBQ area with slate tiled bench
Paved garden setting area
3 x motion sensor security lights
Hard wired smoke alarms
Cyclone proof window glass








 View more
View more View more
View more View more
View more View more
View more
