Price Undisclosed
5 Bed • 2 Bath • 3 Car • 1030m²
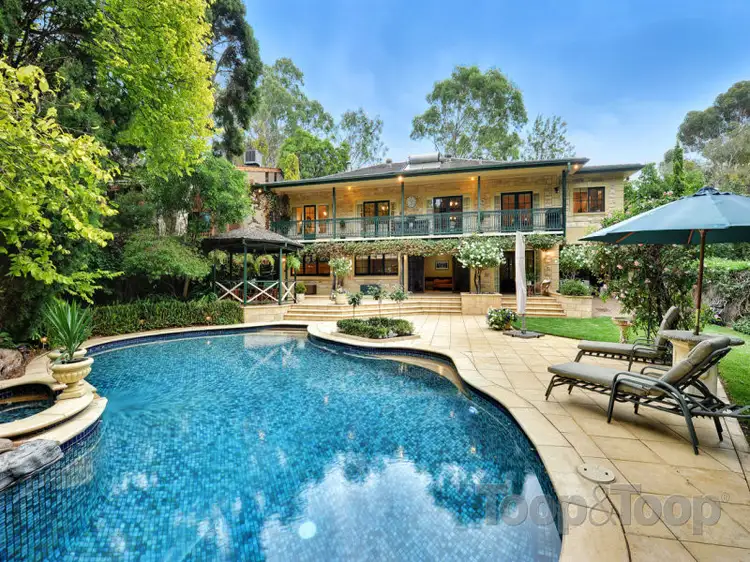
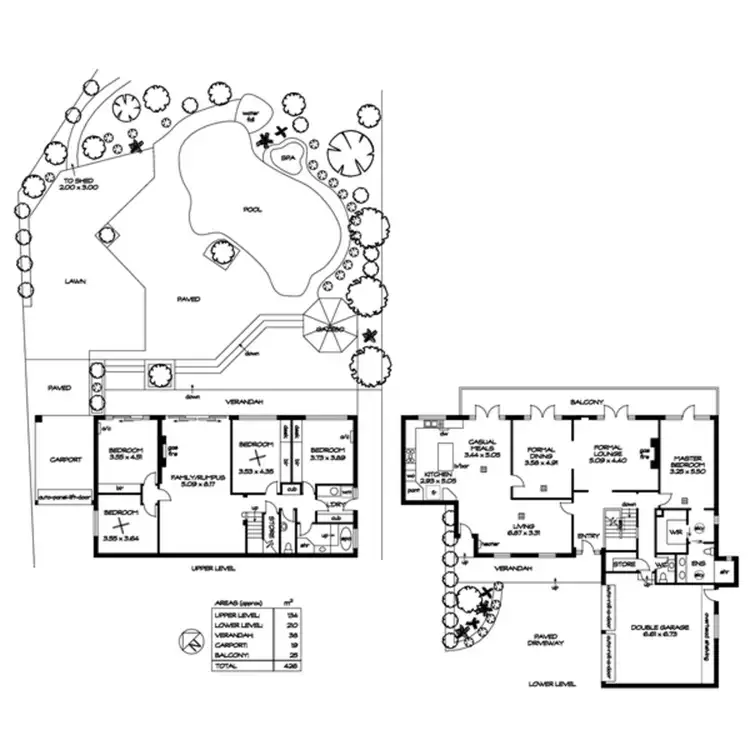
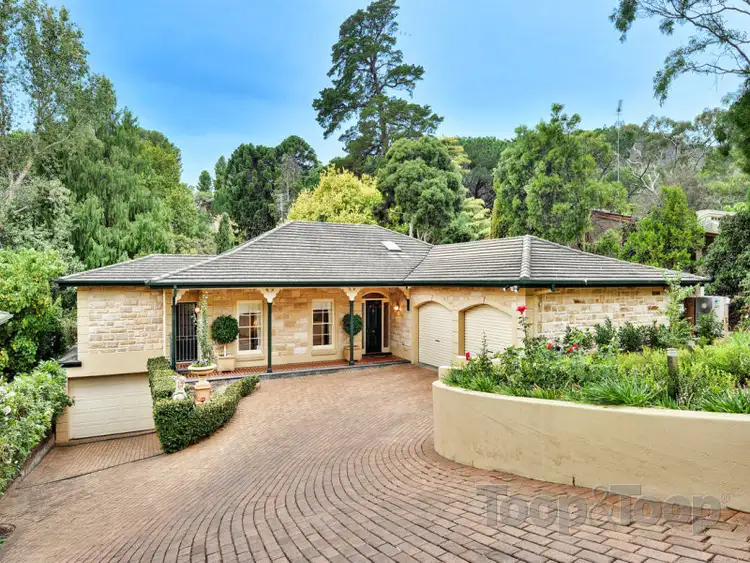
+16
Sold
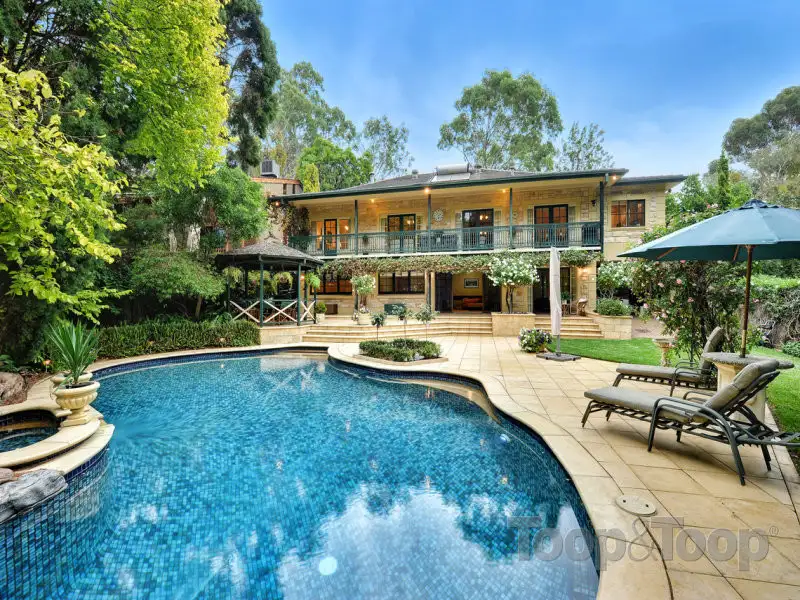


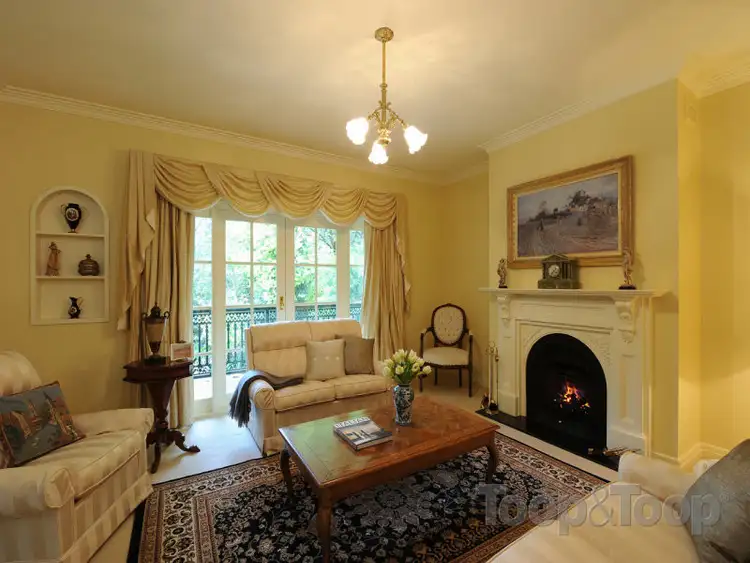
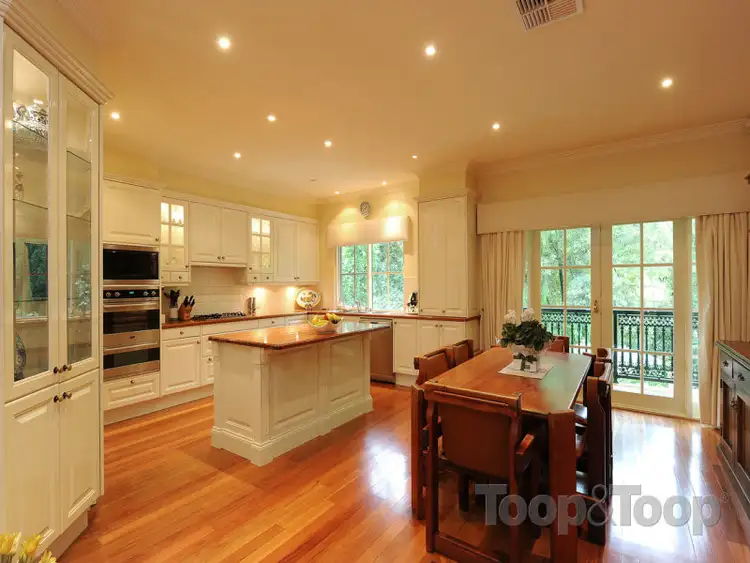
+14
Sold
10 St Albans Drive, Burnside SA 5066
Copy address
Price Undisclosed
- 5Bed
- 2Bath
- 3 Car
- 1030m²
House Sold on Mon 21 Apr, 2014
What's around St Albans Drive
House description
“Magnificent 5 Bedroom Resort Entertainer. Style Exemplified!”
Land details
Area: 1030m²
Property video
Can't inspect the property in person? See what's inside in the video tour.
Interactive media & resources
What's around St Albans Drive
 View more
View more View more
View more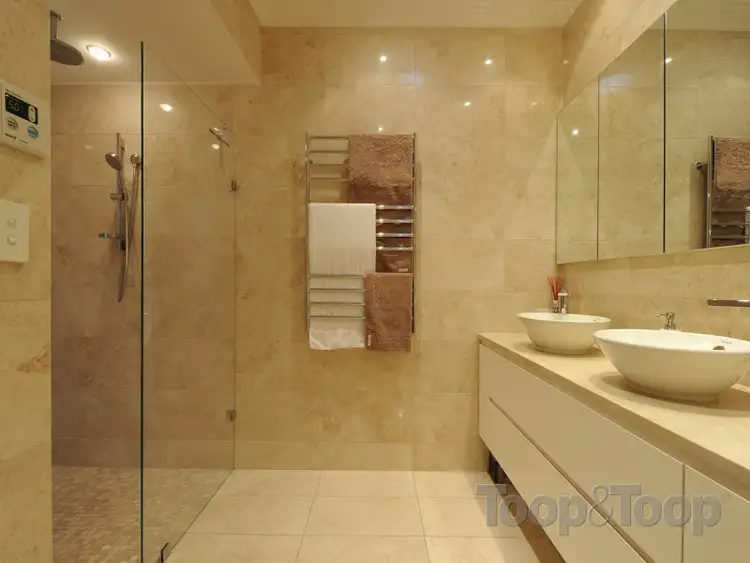 View more
View more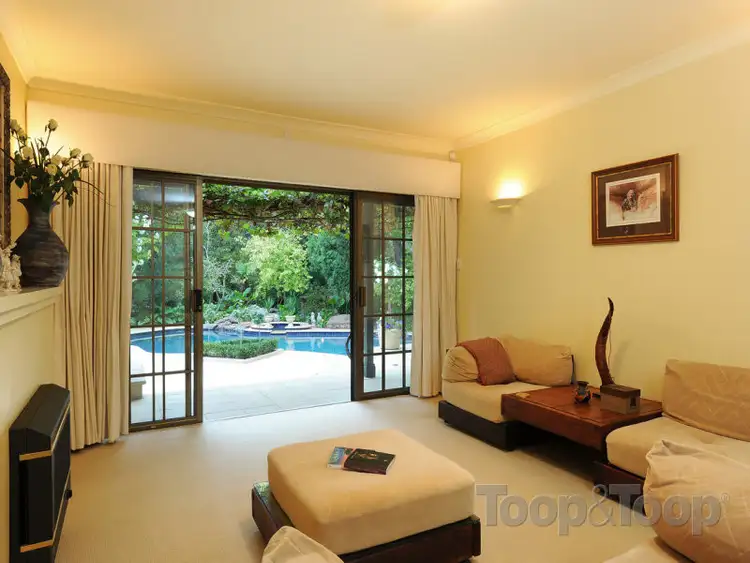 View more
View moreContact the real estate agent
Nearby schools in and around Burnside, SA
Top reviews by locals of Burnside, SA 5066
Discover what it's like to live in Burnside before you inspect or move.
Discussions in Burnside, SA
Wondering what the latest hot topics are in Burnside, South Australia?
Similar Houses for sale in Burnside, SA 5066
Properties for sale in nearby suburbs
Report Listing

