Price Undisclosed
3 Bed • 1 Bath • 2 Car • 620m²
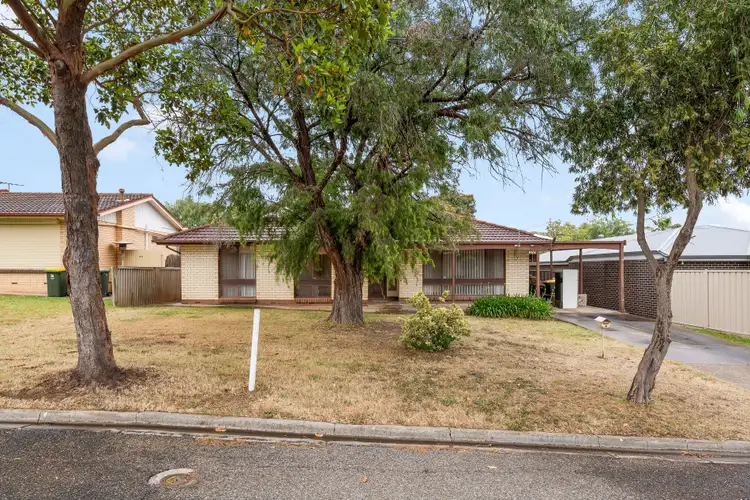
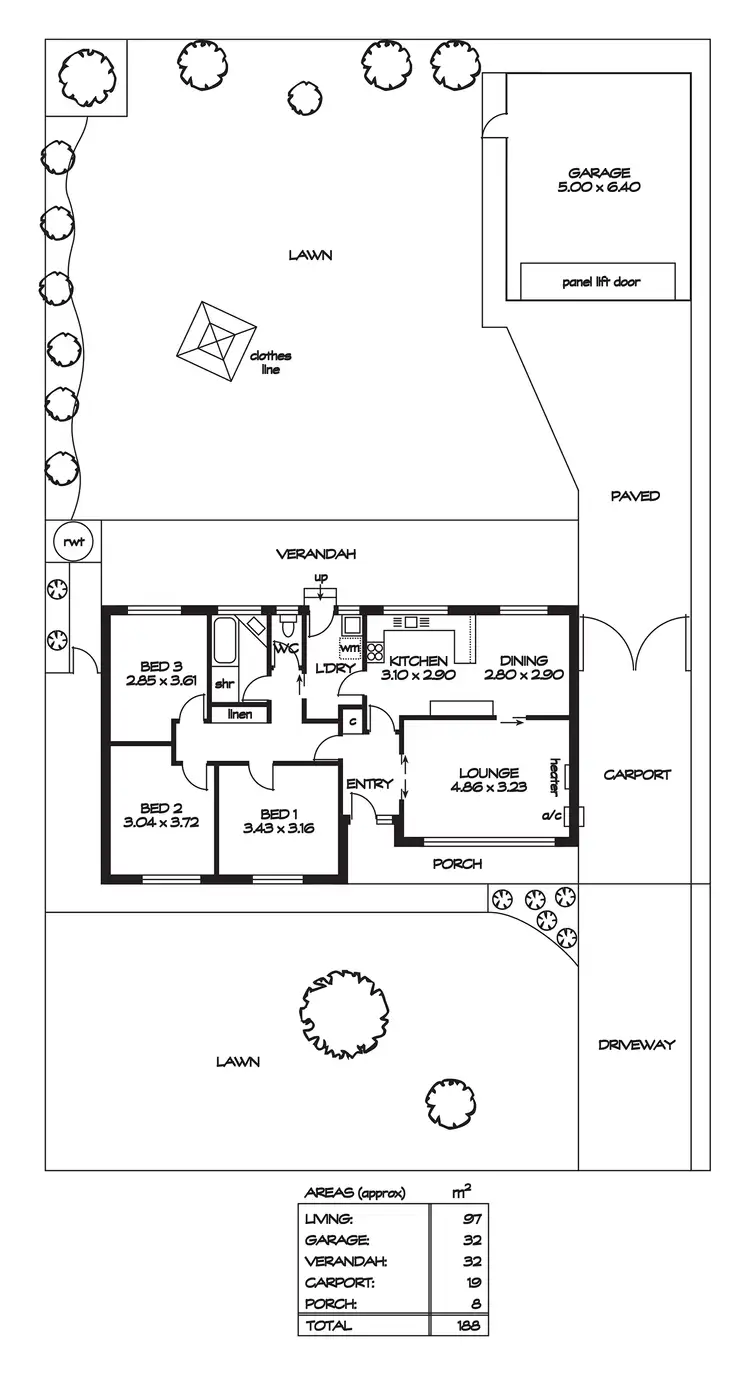
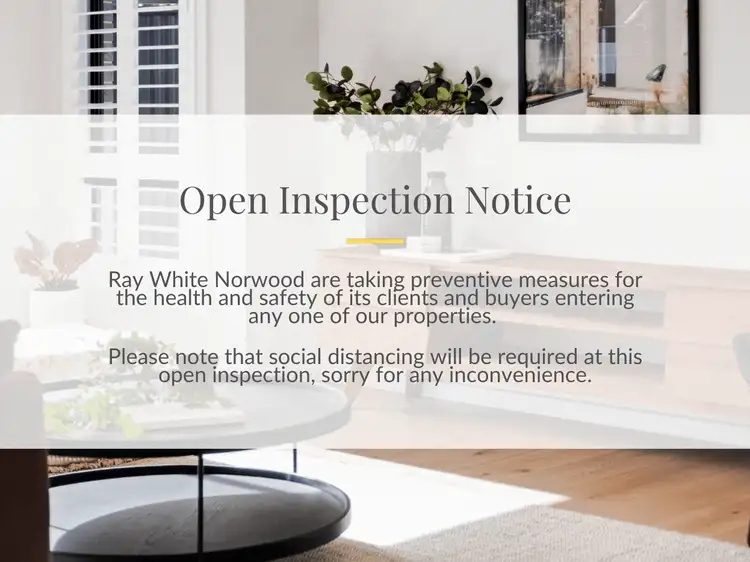
+11
Sold
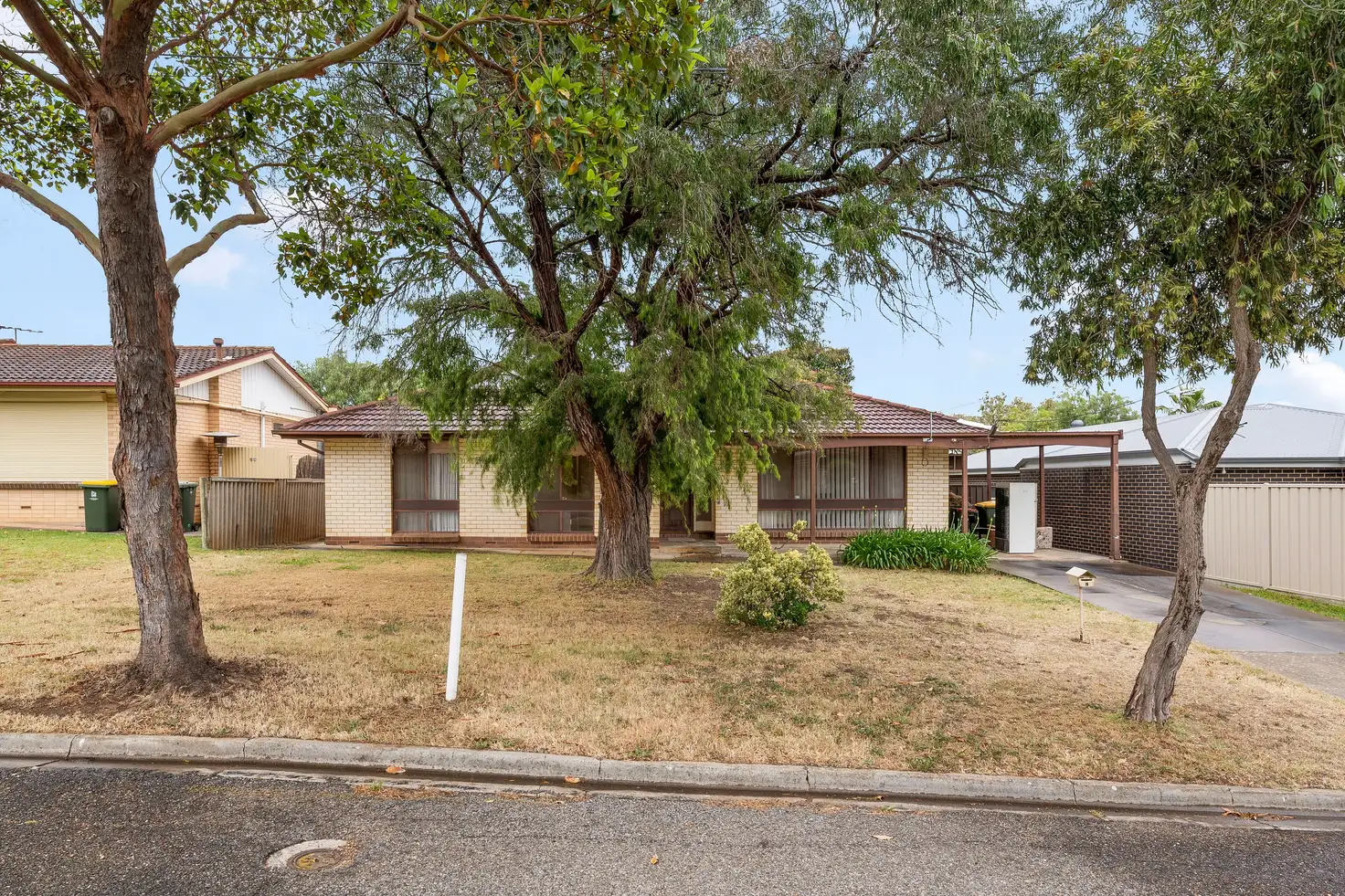


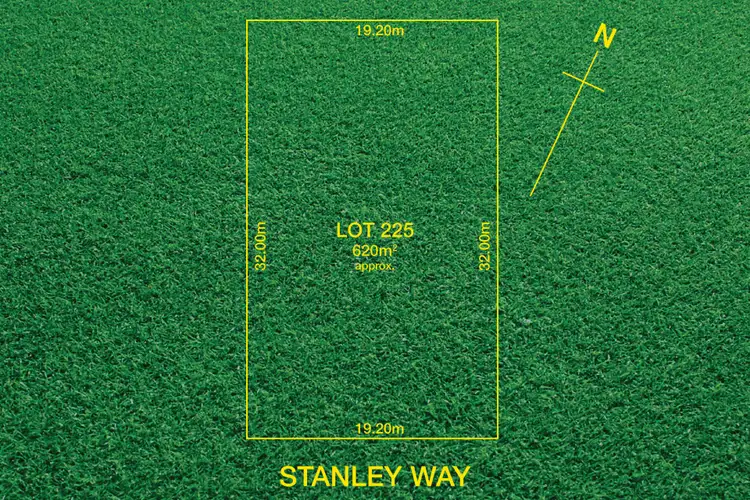
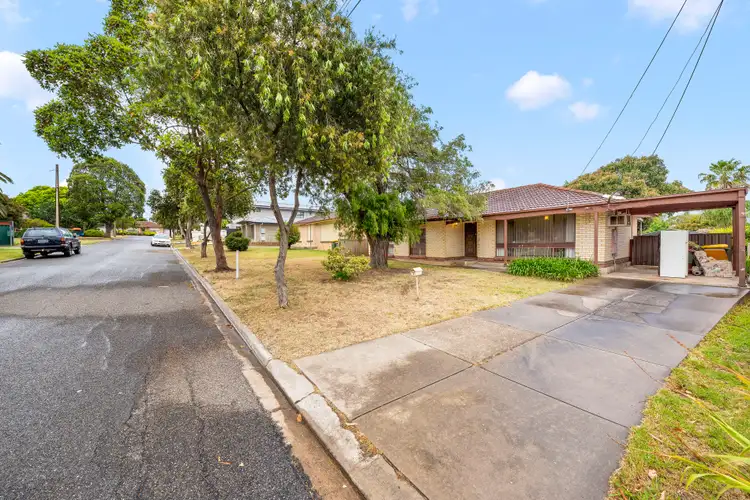
+9
Sold
10 Stanley Way, Gilles Plains SA 5086
Copy address
Price Undisclosed
- 3Bed
- 1Bath
- 2 Car
- 620m²
House Sold on Thu 28 Jan, 2021
What's around Stanley Way
House description
“Renovate or Redevelop!”
Building details
Area: 188m²
Land details
Area: 620m²
Interactive media & resources
What's around Stanley Way
 View more
View more View more
View more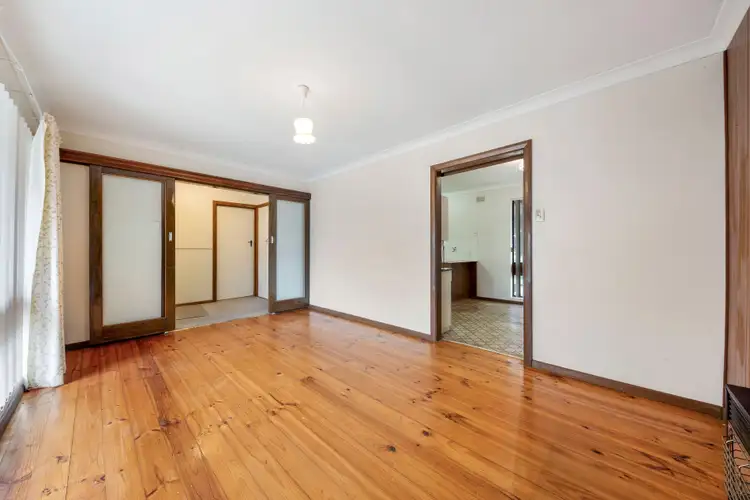 View more
View more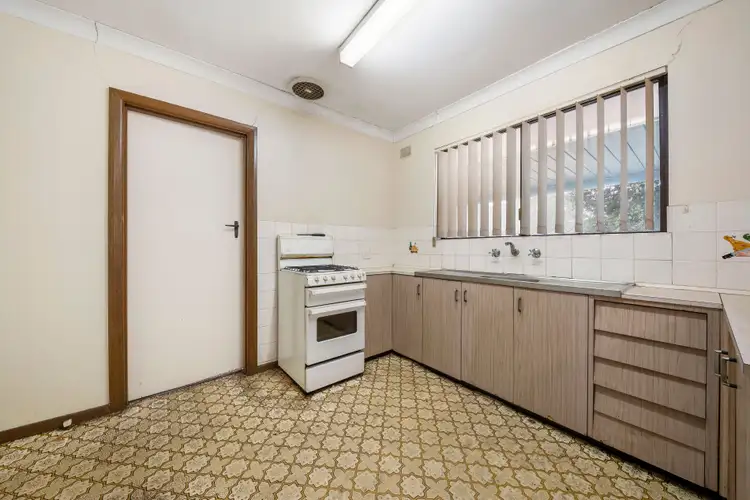 View more
View moreContact the real estate agent

Stefan Siciliano
Ray White - Norwood
0Not yet rated
Send an enquiry
This property has been sold
But you can still contact the agent10 Stanley Way, Gilles Plains SA 5086
Nearby schools in and around Gilles Plains, SA
Top reviews by locals of Gilles Plains, SA 5086
Discover what it's like to live in Gilles Plains before you inspect or move.
Discussions in Gilles Plains, SA
Wondering what the latest hot topics are in Gilles Plains, South Australia?
Similar Houses for sale in Gilles Plains, SA 5086
Properties for sale in nearby suburbs
Report Listing
