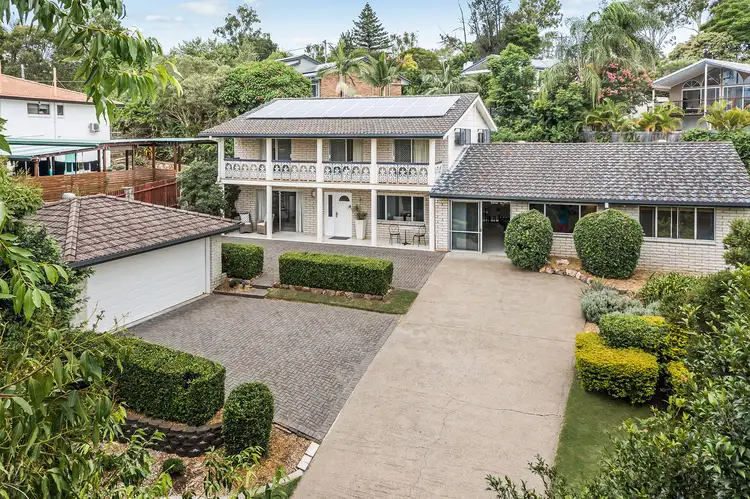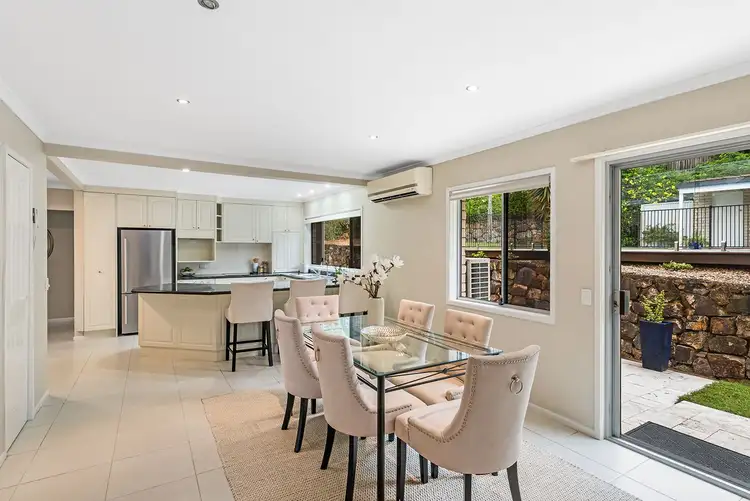Sprinkle a little stardust (pardon the pun but I couldn't help it!), make a wish and I am pretty sure this is the family house that all your dreams are made of!
First and foremost because it is BIG! Big as in generously proportioned throughout type BIG! Big as in lots of rooms for everyone type BIG! And big as in loads of outdoor space (1,394sqm to be precise) and pool type of BIG! If you ever outgrow this house then it can only ever be because you decided to have 17 children!!!
Clearly well maintained and beautifully presented. Stylish, neutral décor, 3 modern bathrooms, stone benchtop, recently repainted through most of the interior, new carpet downstairs, air conditioned throughout … this is very much move in ready.
Inside offers multiple, very spacious living and dining spaces, 6 very large bedrooms, a very sizeable kitchen and an additional room currently used as workshop and home gym but ready to be converted to almost any purpose including a granny flat for multi-generational living. Outside is 1,394sqm of lawn and established garden, travertine tiled terrace with retractable awning for alfresco dining along with a huge deck next to the crystal blue inground pool. And of course it all comes with the nice-to-haves such as solar, LED lighting, ceiling fans, crimsafe and security screens and not 1,2 or 3 but 4 outdoor parking spaces along with a double lock up garage (freshly repainted of course!).
All of this and more is set on an elevated block at the end of a very tranquil cul de sac perfect for the views, the breezes and the kids to safely ride their bikes. Houses of this size are very much in demand in Kenmore but don't come up often … you know the drill, be very quick to view!
INSIDE THE HOUSE
• Ducted air conditioning upstairs and split system downstairs;
• Generously proportioned, formal and informal lounge and dining spaces paired with an enormous rumpus in a layout that flows seamlessly makes for very harmonious family living no matter the ages or size of the family;
• The large kitchen is literally the very heart of the home and includes loads of storage, expansive, eat-in stone bench and induction cooktop;
• Master bedroom suite opens to the upstairs balcony for expansive views and cool evening breezes and includes large, modern ensuite bathroom and walk in robe;
• Further 3 bedrooms upstairs all with air conditioning, ceiling fans and built in robes. Bedrooms 2 and 3 also open to upstairs balcony;
• Downstairs bedrooms 5 and 6 both include new carpet and dual aspect;
• The studio, otherwise known as the "use-it-as-you-want" room, has previously been used as a workshop and home gym but would be perfect for a myriad of uses. Pair it with bed 6 and knock through to the downstairs bathroom and this could become an exceptional self-contained granny flat for multi-generational families;
• Separate laundry with additional bathroom perfect for the kids to clean themselves up after being in the pool;
• Freshly repainted, double lock up garage with automatic roller doors.
OUTSIDE THE HOUSE
• 1,394sqm block;
• Loads of grassed yard for the kids to run around plus plenty of established garden and a veggie patch;
• Large inground saltwater pool with eco pump surrounded by expansive timber deck;
• Travertine tiled terrace with retractable awning perfect for alfresco BBQs;
• 6kW solar system;
• Cute outhouse with its own porch to the rear of the garden is perfect for conversion to kids' cubby house, home office or just general pool and garden equipment storage;
• 4 additional parking spaces is not only great for extra cars but also for the big boys toys such as boats and caravan.
THE LOCATION
• Quiet end-of-cul-de-sac position means no through traffic and a great place for kids to ride bikes;
• Within catchment for high performing Kenmore South State School (800m walk) and Kenmore High;
• An abundance of excellent private schools are also within a 10-20 minute drive including BBC, St Peters, Brigidine and Ambrose Treacy College;
• Only 500m to the nearest bus stop servicing buses to Kenmore Village (especially handy for kids at Kenmore High) Indooroopilly Shopping Centre and CBD;
• Literally 6 minutes drive to the very heart of Kenmore's shopping and commercial hub which includes Kenmore Village complete with Coles, Mitre 10, medical centre and chemist, gym, restaurants and the library.
Building & Pest Inspection Report available upon request.








 View more
View more View more
View more View more
View more View more
View more
