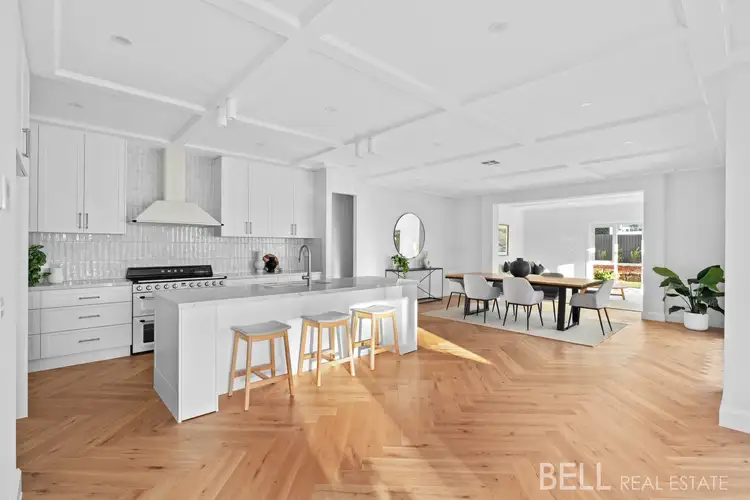Brand new and unapologetically luxurious, this Hamptons-inspired masterpiece delivers the kind of lifestyle most only dream about. Behind the classic weatherboard façade, every inch of this rendered brick home hums with fresh, modern elegance - herringbone floors, coffered ceilings, the silky finish of stone under your fingertips, and sunlight streaming through expansive windows to frame city and valley views. As practical as it is beautiful, this is a home designed for families who demand the very best.
Every detail has been curated for grandeur and comfort. Fully landscaped gardens, framed by ficus flash hedging plants, magnolias and curtain figs, set the stage. From here, the home unfolds in layers of luxury, light, and function - each space perfectly in tune with the rhythms of modern family life.
At the entrance, two bedrooms with their own ensuites offer independence and privacy - perfect for older children, visiting guests, or multigenerational living. The main parent retreat is pure indulgence: a decadent walk-in dressing room, an opulent fully tiled ensuite with double basins, rain shower, and a golden-hour view of vivid sunsets from its westerly, floor skimming windows.
Two further bedrooms, tucked quietly away, share a gleaming family bathroom - all fluted double vanities, stone tops, and a deep soaker tub for winding down.
The open-plan heart of the home is breathtaking in scale and detail. Herringbone engineered oak timber floors stretch beneath coffered ceilings, while a Calcutta gold stone island anchors the kitchen. A butler’s pantry keeps the mess out of sight, and the showstopping 1100mm SMEG induction cooker is ready for everything from Christmas lunch to midnight brownies. The adjoining dining zone, bar area with wine storage, and dual living zones make entertaining memorable and effortless.
Glass sliders open onto an all-season merbau deck from dual aspects, blurring the lines between inside and out. Beyond, a flat lawn bordered by rock walls and gardens invites kick to kick, barefoot play, or evenings under the stars.
Practicalities abound: a dedicated study for those work from home days, sleek laundry, oversized auto double garage with internal entry, extra parking bay for the caravan or boat, two crossovers, and Daikin zoned refrigerated heating/cooling for seasonal comfort.
All of this in a location that gives you both the hum of Boronia’s shops, cafés, and station just a stroll away, and the serenity of elevated views across the valley.
At a Glance:
• Brand new Hamptons-inspired build – rendered brick home with James Hardie weatherboard façade
• Fully landscaped, framed by ficus flash hedging, magnolias and curtain figs
• Elevated position with city and valley views
• Two bedrooms with ensuites, including main with walk-in dressing room & luxe double-basin ensuite
• Two further bedrooms + family bathroom with soaker tub.
• All three bathrooms are fully tiled and feature 20mm stone topped fluted vanities, rain showers, and LED mirrors
• Built-in robes with custom storage inserts in all bedrooms
• Open plan living with herringbone timber engineered oak floors & coffered ceilings featuring two separate living spaces (formal and informal)
• Calcutta stone island kitchen with butler’s pantry, 1100mm SMEG cooker, integrated Bosch dishwasher and undermount porcelain sink
• Lavish dining domain plus bar area with wine storage
• All-season merbau deck opening from two sides
• Dedicated study, sleek laundry
• Oversized double garage with painted concrete floor and internal entry
• Plush wool blend carpets in all bedrooms
• Flat lawn with rock wall landscaping
• Two driveways (one aggregate concrete) with auto gates, extra parking bay for caravan/boat
• Daikin zoned refrigerated heating/cooling (ducted)
• Double glazed windows throughout
• 16,500L rainwater tank
Disclaimer: All information provided has been obtained from sources we believe to be accurate, however, we cannot guarantee the information is accurate and we accept no liability for any errors or omissions (including but not limited to a property's land size, floor plans and size, building age and condition) Interested parties should make their own enquiries and obtain their own legal advice.









 View more
View more View more
View more View more
View more View more
View more


