$785,000
3 Bed • 1 Bath • 2 Car • 706m²

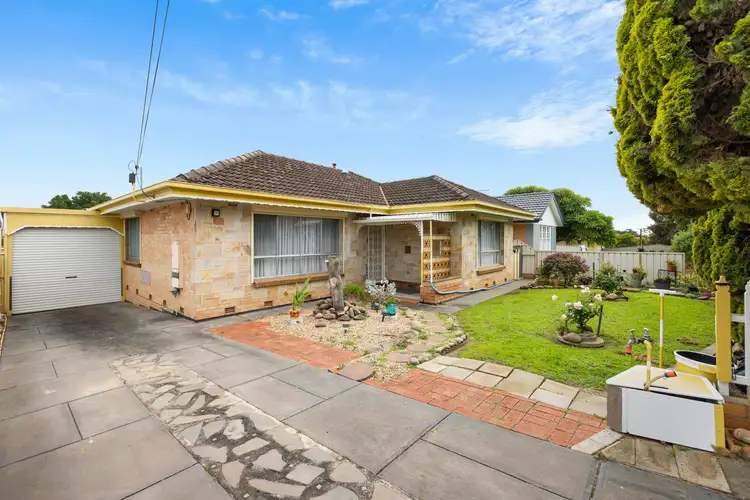

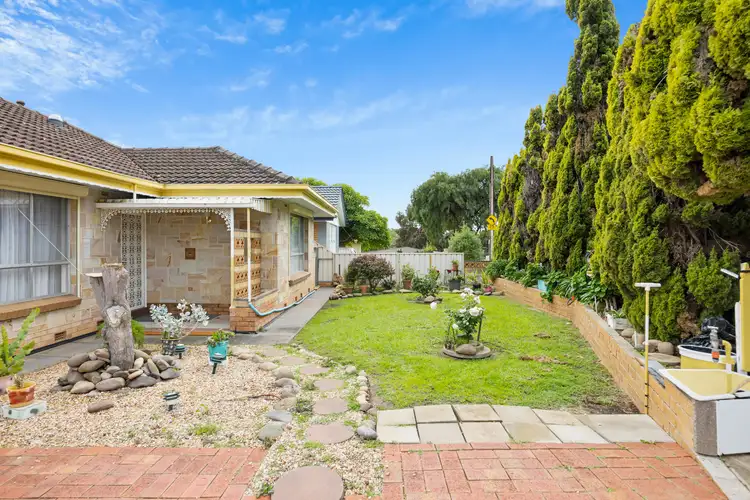
+18
Sold
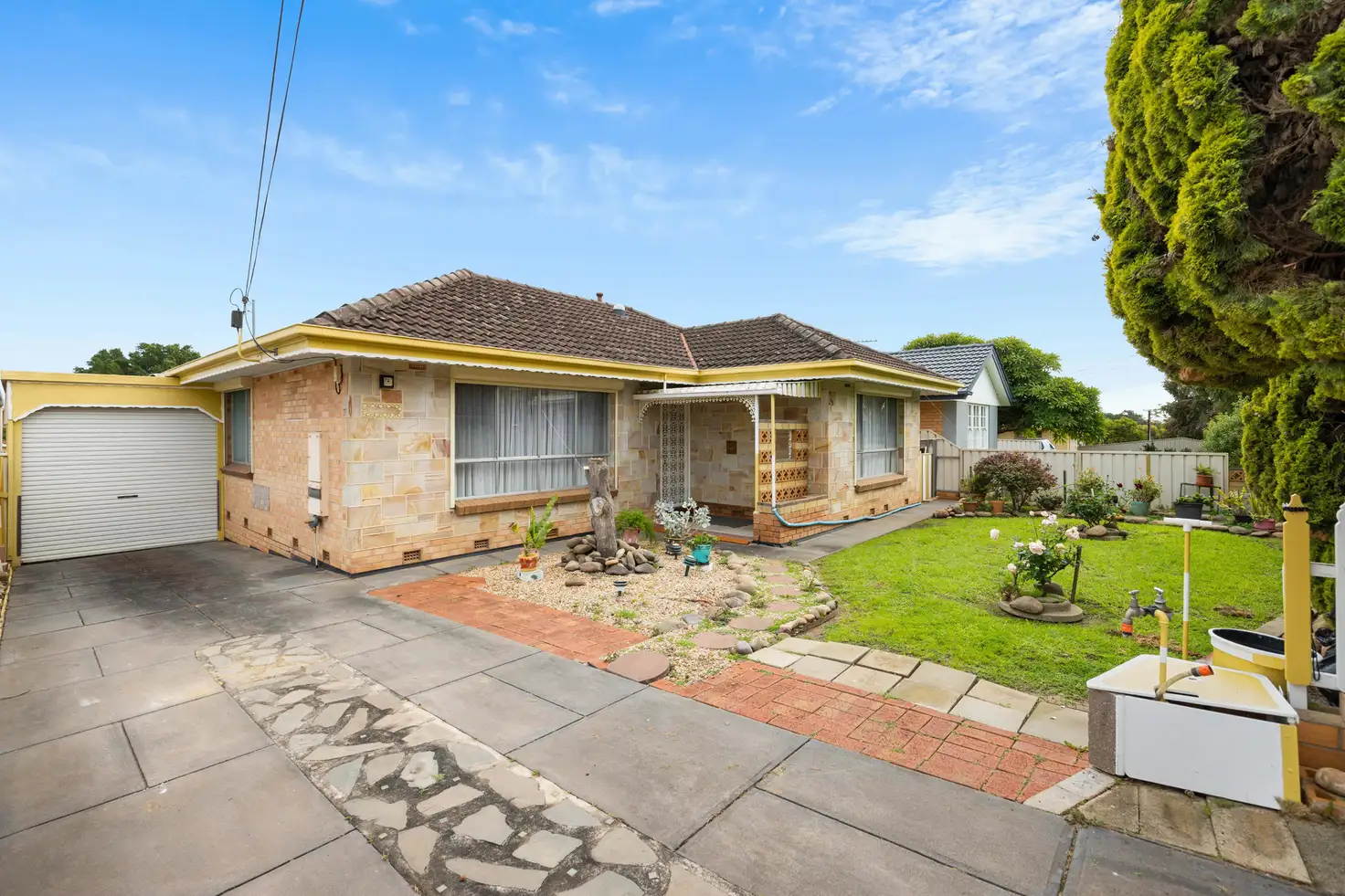


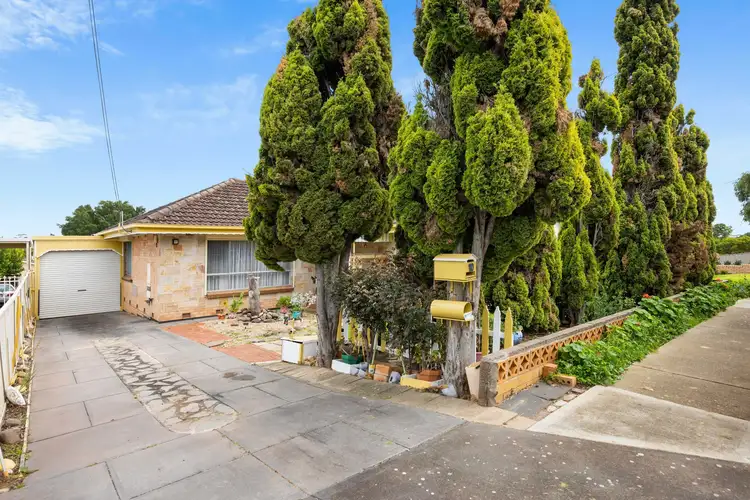
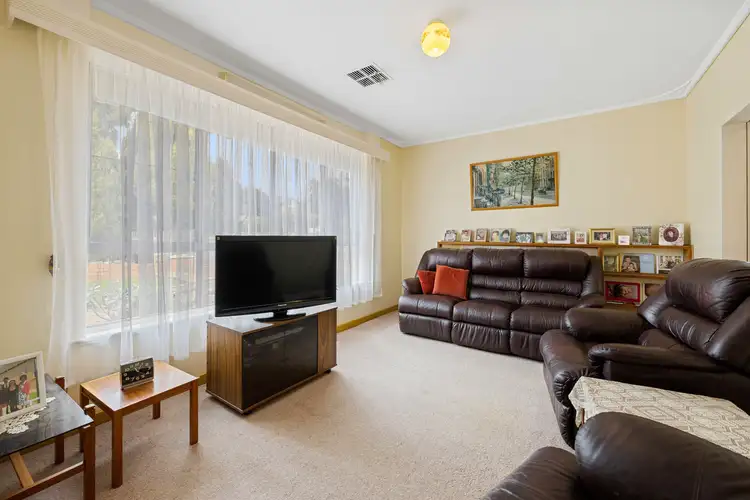
+16
Sold
10 Stewart Street, South Brighton SA 5048
Copy address
$785,000
- 3Bed
- 1Bath
- 2 Car
- 706m²
House Sold on Thu 20 Jul, 2023
What's around Stewart Street
House description
“SOLD BY TRAVIS DENHAM and MICHELLE DRAPER”
Property features
Other features
Close to Schools, Close to Shops, Close to TransportBuilding details
Area: 108m²
Land details
Area: 706m²
Frontage: 15.56m²
Interactive media & resources
What's around Stewart Street
 View more
View more View more
View more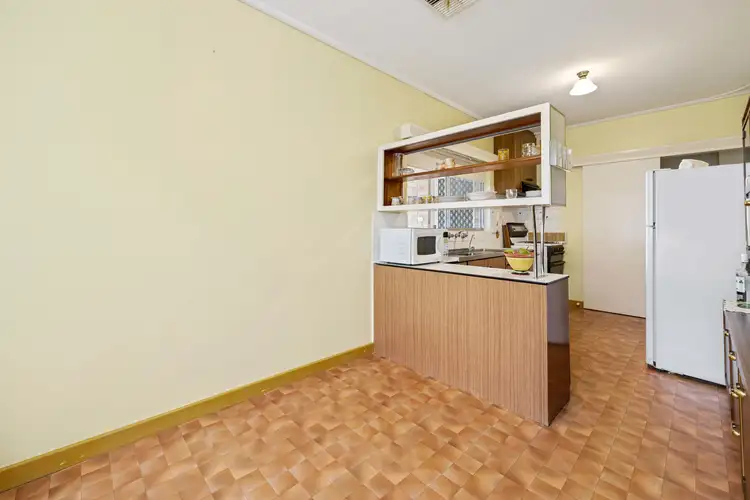 View more
View more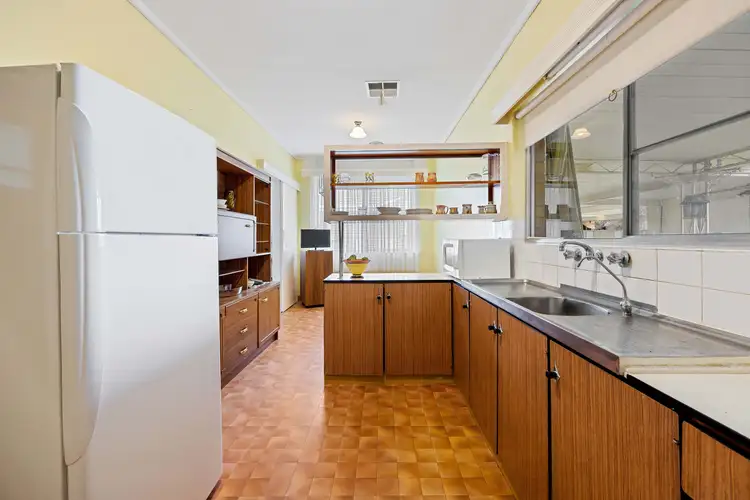 View more
View moreContact the real estate agent
Send an enquiry
This property has been sold
But you can still contact the agent10 Stewart Street, South Brighton SA 5048
Nearby schools in and around South Brighton, SA
Top reviews by locals of South Brighton, SA 5048
Discover what it's like to live in South Brighton before you inspect or move.
Discussions in South Brighton, SA
Wondering what the latest hot topics are in South Brighton, South Australia?
Similar Houses for sale in South Brighton, SA 5048
Properties for sale in nearby suburbs
Report Listing



