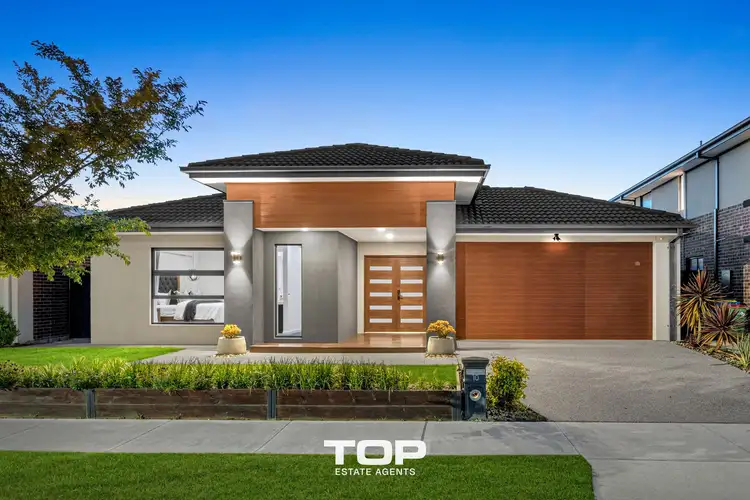Welcome to this stunning Carlisle-built residence, perfectly positioned on a generous 582sqm (approx.) block. Designed for modern living and entertaining, this 32sqm luxury home showcases a sophisticated combination of space, comfort, and style. From the grand double-door entry and high raised façade to the landscaped gardens and exposed aggregate driveway, every detail reflects quality craftsmanship and timeless elegance.
Step inside to discover a thoughtfully designed floorplan featuring four spacious bedrooms plus a study or optional fifth bedroom. The master suite offers a true retreat, complete with a walk-in robe, ensuite with double vanity and stone benchtop, and a spa bath for ultimate relaxation. The remaining bedrooms are fitted with built-in robes and serviced by a main bathroom featuring a bathtub, stone benchtop, and separate toilet. A powder room adds convenience for guests, while the theatre room (theatre screen not included) and open plan living and dining areas provide versatile spaces for the whole family.
At the heart of the home, the gourmet kitchen impresses with stone benchtops, quality appliances, soft-close drawers, and a butler’s pantry for added storage and functionality. Flowing seamlessly from the living area, the decked alfresco offers the perfect setting for year-round entertaining. Additional features include refrigerated heating and cooling with two zones, tiled and carpet flooring, intercom, sheer blinds, high ceilings with square-set cornices, and 6.5kW solar panels. Completing the picture is a spacious backyard with a shed, ensuring a perfect blend of luxury, practicality, and comfort.
The main features of the property:
- 582 land size
- 32 sqm Carlisle Luxury built house
- 4 bedrooms
- 2 bathrooms
- Powder room
- Study/5th bedroom
- Master bedroom with WIR
- Ensuite with double vanity and stone benchtop
- Spa bath
- Remaining bedroom BIR
- Main bathroom with bathtub
- Stone benchtop
- Separate toilet
- Living area
- 2 Ceiling speakers in the living area
- Dining area
- Theatre room(Theatre screen not included in sale)
- Kitchen with Stone benchtops
- Butler’s pantry with Large sink (double size)
- Quality appliances
- Soft close drawers
- Spacious decked alfresco
- Refrigeration cooling heating with 2 zones
- Tiled and carpet Flooring
- Intercom
- Sheer blinds
- High doors
- High ceiling living areas, Square set cornices
- Double door wide entry
- Decking to entry
- Exposed aggregate driveway
- Landscaped gardens
- High raised façade
- Solar 6.5 kw
- Spacious backyard with shed
Chattels: All Fittings and Fixtures as Inspected as Permanent Nature
Deposit Terms: 10% of Purchase Price
Preferred Settlement: 30/45/60 Days
Located conveniently in Hartleigh Estate, close to:
- Eliston Family & Community Centre
- Walking distance to Clyde Creek Primary School and Clyde Secondary College
- Clyde Primary School
- Ramlegh Park Primary School
- St Thomas The Apostle Catholic Primary School
- St Peters College
- Casey Grammar School
- Hillcrest and Rivercrest Christian College
- 3 Minutes to Bus Stop
- "Shopping on Clyde" Shopping Centre
- Remlegh Springs Village Shopping Centre
- Clyde North Lifestyle Centre
- St. Germain shopping centre
- Eden Rise shopping centre
- Casey Medical Centre
- Clyde Health Hub
- Casey Race Recreation Centre
- Cranbourne Community Hospital
- Hospitals
- Freeway and Highway
- Sporting facilities
- Cafes & Restaurants
- Parks & Playgrounds
For Top Quality Service and your Real Estate needs, please contact Raman Sidhu today and make this your next home.
PHOTO ID REQUIRED AT OPEN HOMES
Due Diligence Checklist
Every care has been taken to verify the accuracy of the details in this advertisement; however, we cannot guarantee its accuracy, and interested persons should rely on their own enquiries. Prospective purchasers are requested to take such action as is necessary to satisfy themselves of any relevant matters. The photo is for demonstrative purposes only. You can learn more by visiting the due diligence checklist page on the Consumer Affairs Victoria website https://www.consumer.vic.gov.au/housing/buying-and-selling-property/checklists/due-diligence








 View more
View more View more
View more View more
View more View more
View more
