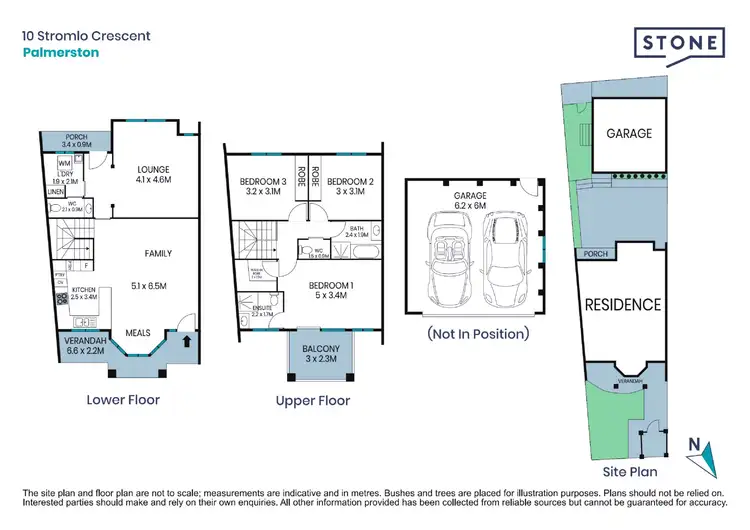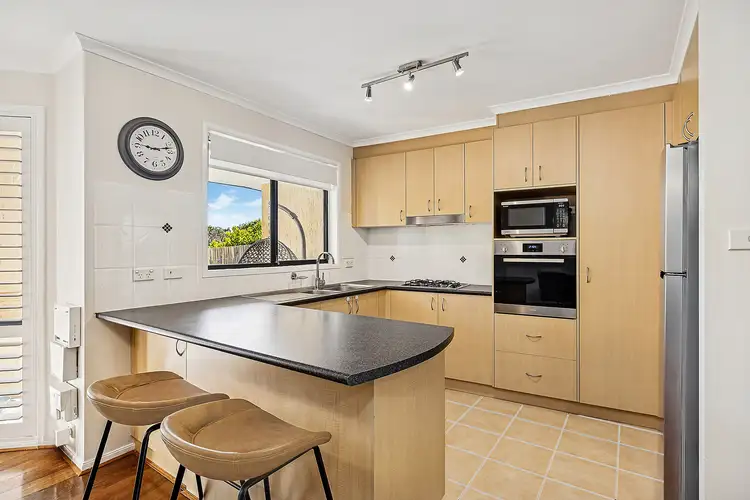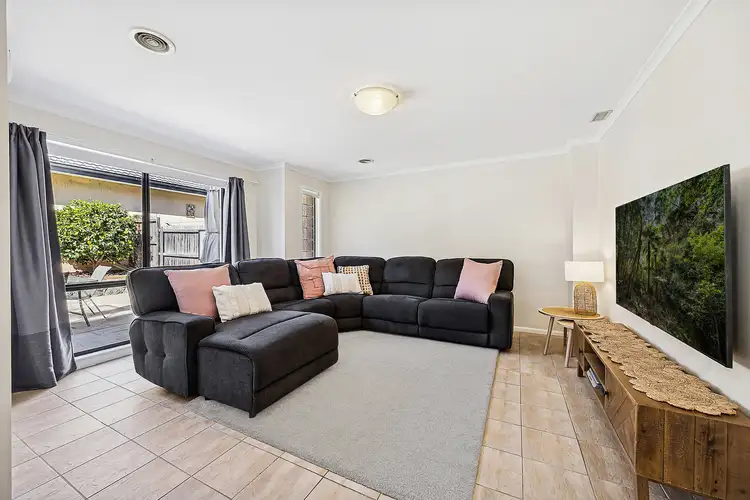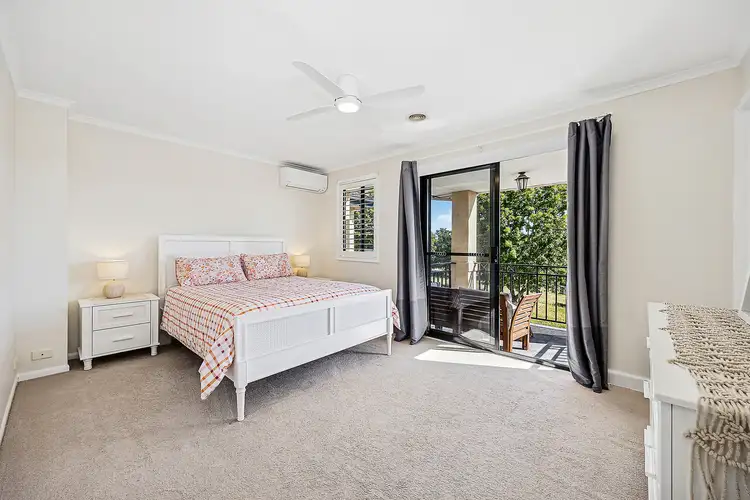Set in a peaceful Palmerston pocket, 10 Stromlo Crescent showcases an elegant two-storey design that combines modern comfort with everyday functionality. From the spacious open-plan living areas to the private upper-level bedrooms and sunlit verandah, every space has been thoughtfully crafted to suit family living and relaxed entertaining. The generous proportions, flexible layout, and elevated position make this home an ideal choice for buyers seeking both style and practicality.
The lower level features a large lounge that flows through to the family and meals area, creating a sense of openness and connection. The kitchen is centrally positioned, offering ample bench space, quality appliances, and direct access and views to the large front verandah for outdoor dining and relaxation. A separate laundry, guest powder room, and additional storage add to the home's everyday convenience.
Upstairs, the master suite enjoys its own private balcony, walk-in robe, and ensuite, providing a peaceful retreat for parents. Two additional bedrooms with built-in robes share a well-appointed bathroom and separate toilet, ensuring family comfort and functionality. The property also includes a separate double garage, perfect for secure parking and storage with rear lane way access.
This well-presented, separate-titled house combines thoughtful design with a desirable Palmerston location, surrounded by parks, walking trails, and just minutes from Gungahlin Town Centre. Ideal for small families, first-home buyers, or downsizers, it offers the perfect balance of comfort, space, and lifestyle appeal.
Features Overview:
- Two-storey floorplan
- Close to local schools, parks, and Gungahlin Town Centre
- Overlooks the park with convenient rear laneway access
- NBN connected with FTTP
- Age: 25 years (Built in 2000)
- EER (Energy Efficiency Rating): 6.0 stars
Sizes (Approx):
- Internal living: 140.73 sqm (Lower: 77.87 sqm + Upper: 62.86 sqm)
- Verandah: 12.94 sqm
- Porch: 3.10 sqm
- Balcony: 6.97 sqm
- Double garage: 41.21 sqm
- Total residence: 204.95 sqm
- Block size: 264 sqm
Prices:
- Rates: $687.10 per quarter
- Land Tax (Investors only): $1180.60 per quarter
- Conservative rental estimate (unfurnished): $650 - $680 per week
Inside:
- Master suite upstairs with ensuite, spacious walk-in robe, and private balcony
- Two additional well-sized bedrooms with built in robes
- Main bathroom plus separate toilet upstairs
- Downstairs guest toilet for convenience
- Open-plan living, family, and meals zones
- Central kitchen with ample storage space and quality appliances
- Separate laundry with outdoor access
- Linen storage throughout
- 3x split system
Outside:
- Sunlit front verandah for outdoor relaxation and entertainment
- Sunny balcony off the master suite for a private retreat
- Separate double car garage with secure entry
- Low-maintenance yard with established lawn
- Secure fencing for privacy
Construction Information:
- Flooring: Concrete slab on ground to the ground floor level. Timber bearer and joists to the upper floor level
- External Walls: Brick veneer to the ground floor and compressed fibro cladding to the upper floor area(s)
- Roof Framing: Timber: Truss roof framing
- Roof Cladding: Concrete roof tiles
- Window Glazing: Single glazed windows
Palmerston is a highly sought-after suburb with a strong community presence. Local shops include an IGA supermarket, hairdresser, Capital Chemist, and a takeaway for those nights you don't feel like cooking. For more extensive shopping and dining options, Gungahlin Town Centre is an easy walk away. Palmerston is also surrounded by several highly regarded schools, including Palmerston District Primary, Gold Creek School, Harrison School, Burgmann Anglican School, and Holy Spirit Primary School. With ample parks, ovals, and bike paths, Palmerston offers a prestigious and enjoyable living experience.
Inspections:
We are opening the home most Saturdays with mid-week inspections. However, if you would like a review outside of these times please email us on: [email protected]
Disclaimer:
The material and information contained within this marketing is for general information purposes only. Stone Gungahlin does not accept responsibility and disclaim all liabilities regarding any errors or inaccuracies contained herein. You should not rely upon this material as a basis for making any formal decisions. We recommend all interested parties to make further enquiries.








 View more
View more View more
View more View more
View more View more
View more
