Step into refined comfort and quality craftsmanship in this beautifully designed Sekisui House residence. The home welcomes you with a grand entry foyer, immediately setting the tone with a soaring double-height void that creates an incredible sense of space and light. A feature skylight floods the area with natural brightness, while ducted air conditioning and sleek tiling throughout ensure year-round comfort and style.
Just off the entry is a versatile main living area-perfect as a relaxed lounge space or potential home theatre-complete with ceiling fans and blinds for added comfort. Flowing effortlessly from here, the open-plan family and dining zones are thoughtfully designed for both everyday living and entertaining, accented by tasteful pendant lighting that adds warmth and character to the space.
At the heart of the home, the open-plan kitchen is as functional as it is stylish. It features an induction cooktop, stone benchtops, a classic subway tile splashback, a butler's pantry, and a quality dishwasher-everything you need to make daily cooking or entertaining a joy.
Seamless indoor-outdoor living is on offer with a covered alfresco deck, complete with ceiling fans and tranquil mountain views. Whether hosting guests or enjoying a quiet morning coffee, this space is designed to impress.
The master suite provides a private retreat, boasting a generous walk-in robe, plush carpet, and blinds for privacy and comfort. The luxurious ensuite features floor-to-ceiling tiles, a dual vanity, double shower, and contemporary black fixtures. Three additional bedrooms are bathed in natural light and fitted with built-in wardrobes, soft carpet, and ceiling fans, offering comfort and style for the whole family.
A centrally located main bathroom echoes the home's contemporary palette with floor-to-ceiling tiles and matte black fittings. Upstairs, an additional living space offers a light-filled, airy atmosphere thanks to a skylight and soft carpeting-perfect as a quiet retreat, kids' play zone, or home office.
Additional features include ample storage throughout, a convenient third toilet downstairs, solar hot water, and a wired security camera system for peace of mind.
Positioned on a generous 719.5sqm block, the home also offers double gated side access, a garden shed, and a rainwater tank-delivering practicality alongside lifestyle appeal.
• Featuring an impressive entry foyer with a large void, skylight, ducted air conditioning, and tiling throughout
• Comfortable main living area potential home theatre with blinds and ceiling fans for year-round comfort
• Spacious family and dining zones highlighted by modern pendant lighting
• Contemporary open-plan kitchen with subway tile splashback, stone benchtops, a butler's pantry, and dishwasher
• Alfresco entertaining area with a covered deck, ceiling fans, and serene mountain views
• Luxurious master suite with a generous walk-in robe, blinds, soft carpet, and a stunning ensuite boasting floor-to-ceiling tiles, dual vanity, double shower, and sleek black fixtures
• Three additional well-lit bedrooms, all with built-in wardrobes, carpet, and ceiling fans
• Stylish main bathroom with floor-to-ceiling tiles and matte black fixtures
• Upstairs living retreat with a skylight, carpet, and an airy, light-filled ambiance
• Ample storage throughout, plus a convenient third toilet downstairs, solar hot water with mains backup, and wired security camera system
• Set on a 719.5sqm block with double gated side access, a garden shed, and a rainwater tank
All information about the property has been provided to Ray White by third parties. Ray White has not verified the information and does not warrant its accuracy or completeness. Parties should make and rely on their own enquiries in relation to the property.
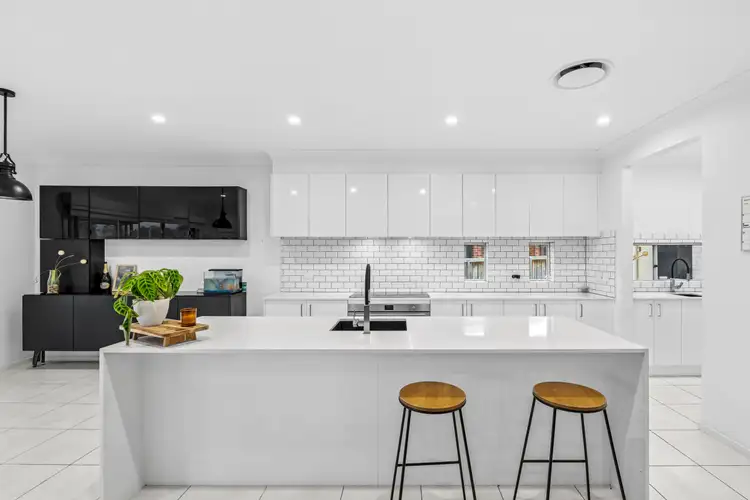
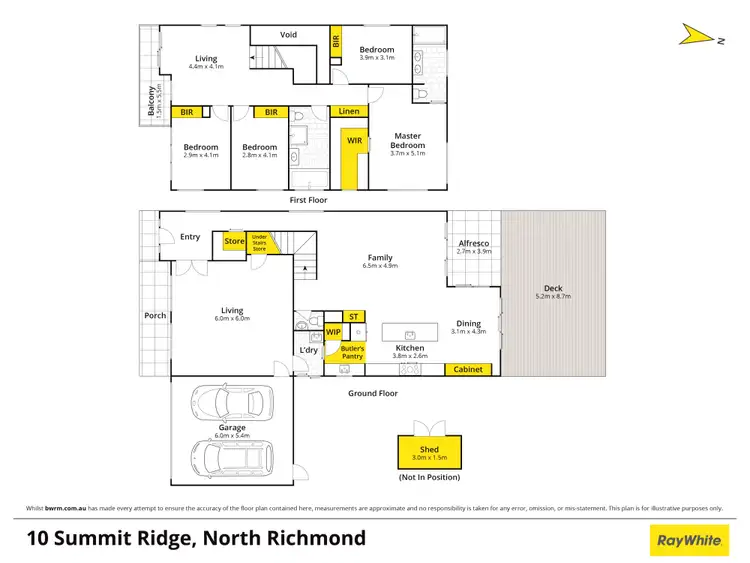
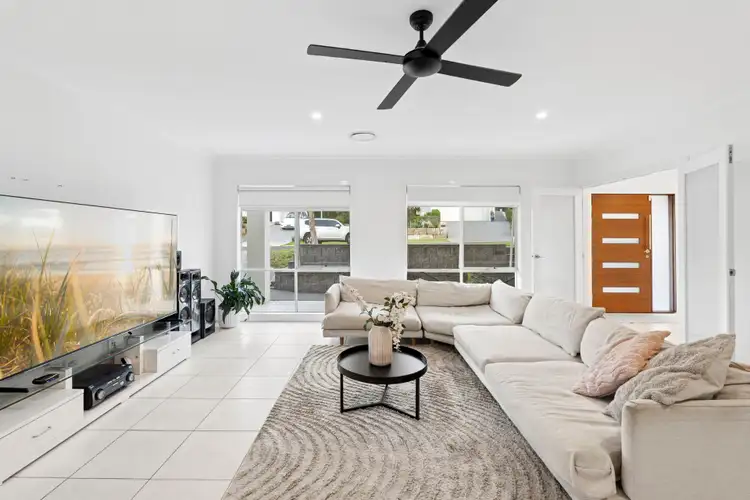
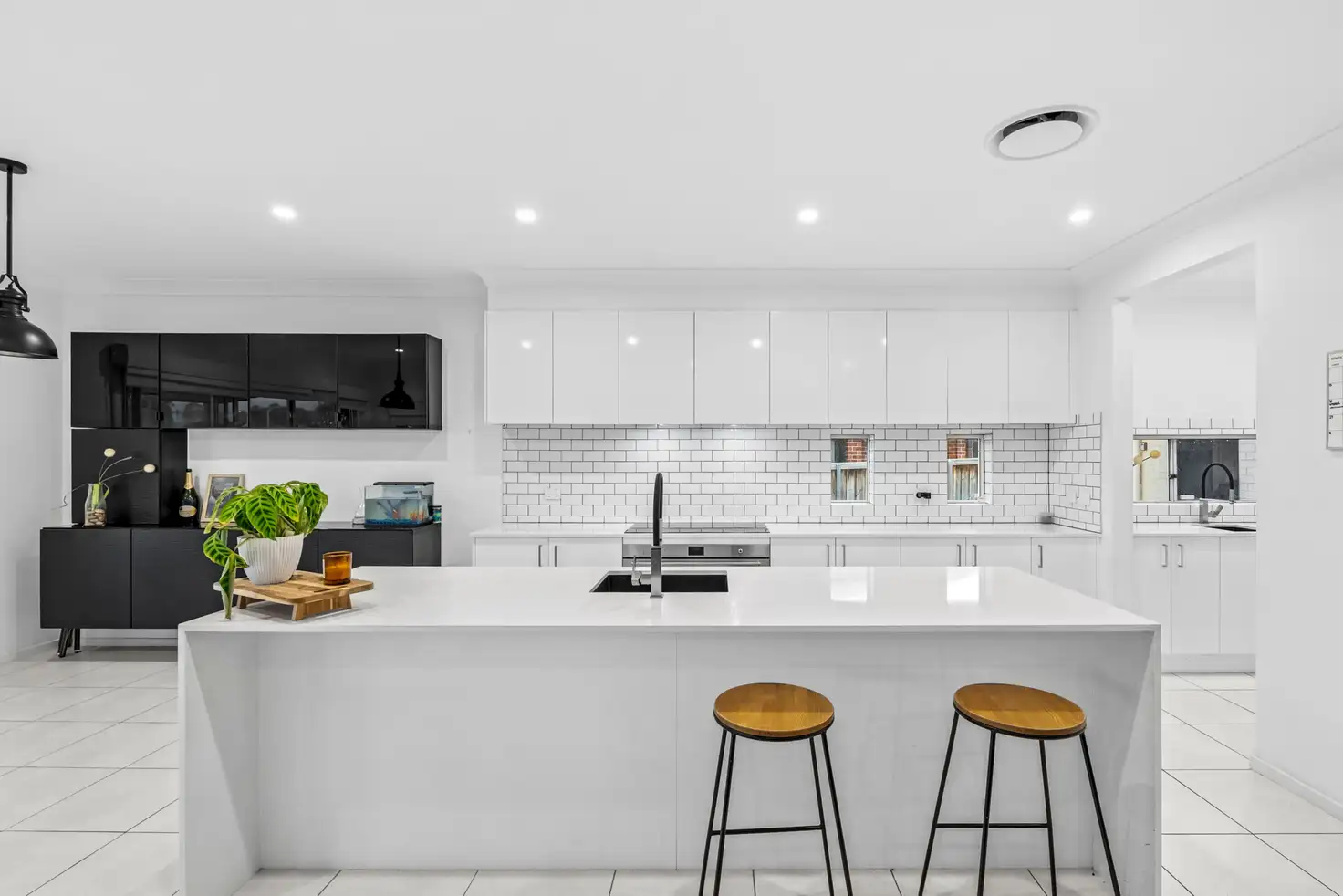


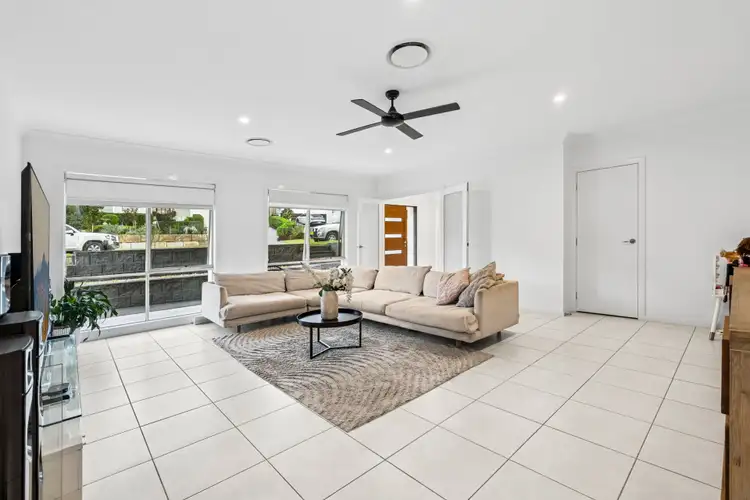
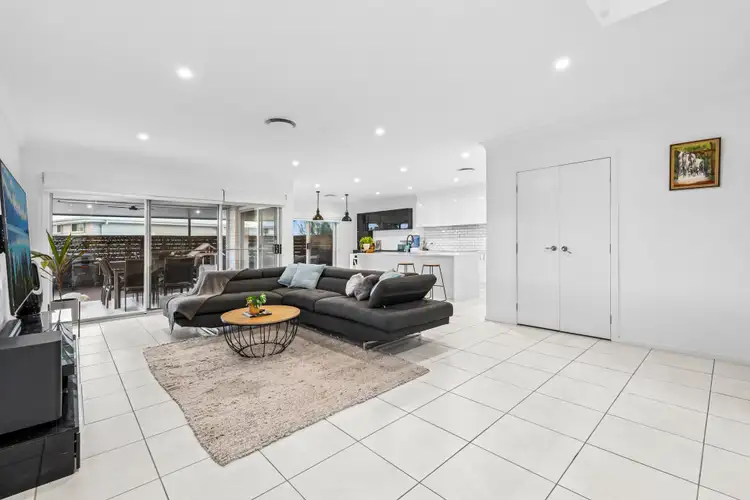
 View more
View more View more
View more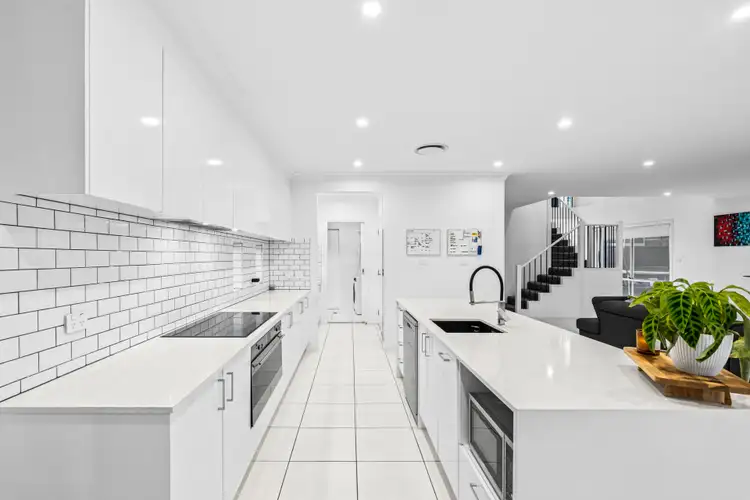 View more
View more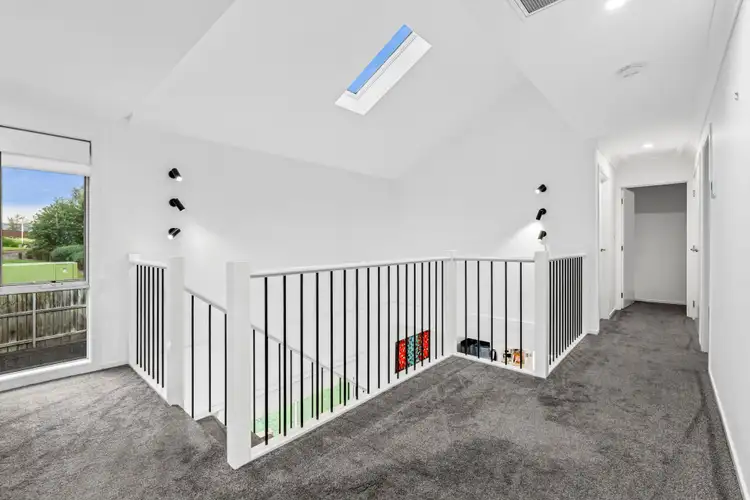 View more
View more
