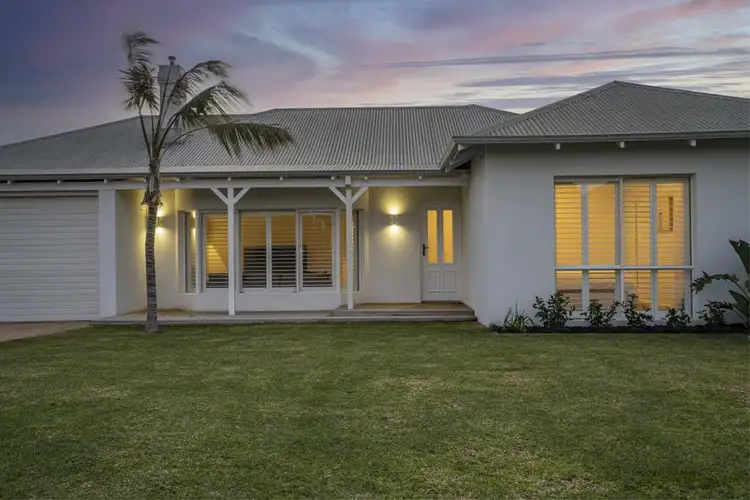UNDER OFFER UNDER OFFER
There is a hint of the Hamptons about this stunningly-transformed 4 bedroom 2 bathroom family haven that has been fully renovated throughout and occupies the most tranquil of cul-de-sac locations on a full-size 707sqm block close to beautiful Sorrento Beach, the magnificent Hillarys Boat Harbour and so much more.
A striking facade with a gorgeous entry deck merely sets the scene for the excellence lying within these walls, with a sunken and carpeted front lounge making an instant first impression through its high raked character ceilings, gas log fireplace, an additional gas bayonet and a lovely bay window that captures all of the natural morning sunlight from the east. It is splendidly overlooked by a formal dining room that is also reserved for those special occasions and lies just inches away from a large study - or potential fifth bedroom or nursery - right next door to the spacious master suite where a folding-door walk-in wardrobe is complemented by a fully-tiled ensuite bathroom, comprising of a stone vanity, a toilet and an inviting walk-in rain shower.
The minor sleeping quarters are separate from everything else by an exquisite glass sliding door that shuts off three further bedrooms - all with built-in robes, a fully-tiled main family bathroom with a free-standing bathtub, a walk-in rain shower and a stone vanity, a separate second toilet and ample hallway storage in the form of a double linen press and a single broom cupboard. Two separate single doors link the entry hallway and formal spaces to a huge open-plan family and meals area that is light, bright, boasts a paneled ceiling and custom built-in media cabinet and has a gas bayonet of its own.
The kitchen alone is absolutely massive and will effortlessly appease every gourmet chef's needs. A built-in stone computer nook, a skylight and a breakfast bar for quick bites are just some of the flawless extras that complement more sparkling stone bench tops, sleek white cabinetry, a storage pantry, double sinks, a microwave nook, a five-burner gas cooktop, a Fisher and Paykel oven and a stainless-steel Primera dishwasher. There are also magical sunsets to be indulged in from within, as well as a servery window out to a sublime rear pitched patio area that encourages private outdoor alfresco entertaining and can be accessed from the family room with relative ease.
Keep an eye on the kids at play in the backyard cubby house too, with a sandpit and slide only adding to the fun. Lush front and rear lawns complete this exceptional package.
Closer to the coast, you will find superb seaside cafes and restaurants, Sacred Heart College, the Marmion Angling and Aquatic Club and even community sporting facilities, whilst only walking distance away lie the sprawling Tom Walker Park, bus stops, medical facilities, Seacrest Shopping Centre and Duncraig Senior High School. Sorrento Primary School is also nearby, as are the likes of the freeway, Greenwood Train Station, public and private golf courses and more shopping at Westfield Whitford City. Just bring your belongings and move straight on in - all of the hard work has already been done for you here!
Other features include, but are not limited to:
- Carpeted bedrooms and study
- Quality laundry off the kitchen, complete with a stone bench top, under-bench storage and backyard access
- Stone alfresco flooring
- Secure remote-controlled double lock-up carport with a storage area, internal key and keyless (pin-code) shopper's entry via the laundry and direct access to the backyard
- High ceilings throughout
- Timber floorboards
- New gutters
- Feature ceiling cornices and skirting boards
- Ducted reverse-cycle air-conditioning
- Security-alarm system - including sensored windows
- Quality white plantation window shutters
- Quality modern blind fittings throughout
- Feature LED down lights
- Instantaneous gas hot-water system
- Fully reticulated
- Corner garden shed
- Corner lemon tree
- Side access








 View more
View more View more
View more View more
View more View more
View more

