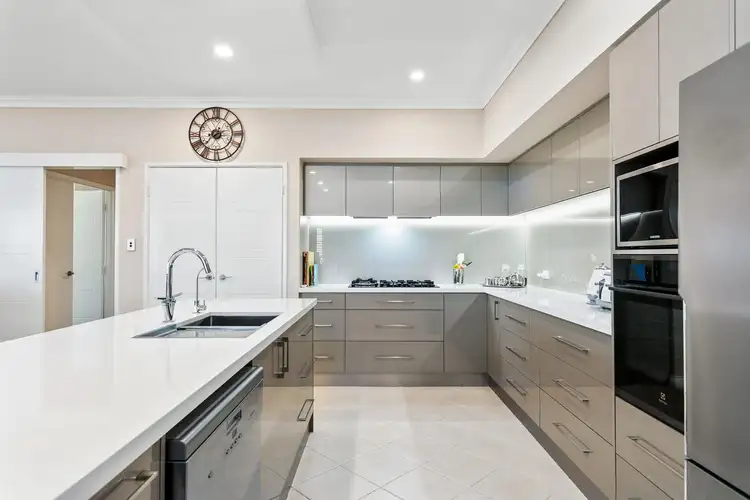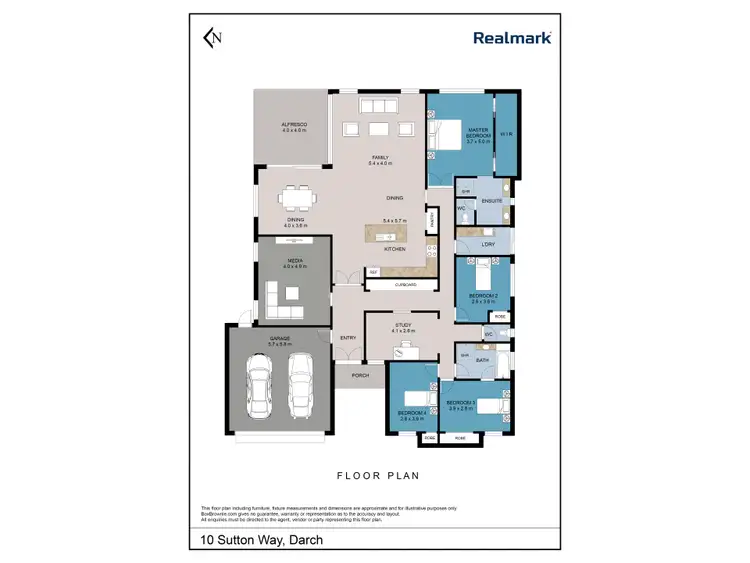Congratulations to our very valued sellers on a terrific result, and also to our successful and very lucky buyers on securing this beautiful home!
What we love:
That there's no need to go through the hassle of building from scratch when you can simply unpack and enjoy this beautifully established, refined and absolutely immaculate family home in a desirable pocket of Ashdale Gardens Estate, just doors away from Ashdale Park and Primary School, and minutes on foot to Ashdale Secondary College, Darch Plaza and The Kingsway Bar & Bistro.
We love the STUNNING CONTEMPORARY RENOVATIONS to the kitchen and bathrooms, the fresh neutral colour palette, the recessed ceilings and wall niches, the beautiful new plantation shutters that are as energy-efficient as they are chic, and the thoughtful features like the 4kW Solar System cutting your consumption considerably!
What to know:
Stylish floorboards, carpets and classic tiles; stone surfaces, plantation shutters throughout, ducted/zoned reverse cycle air-conditioning, copious storage, multiple living options, beautiful design including recessed ceiling/bulkhead features, wide entry hall and sectional double glass doors, a double remote garage and reticulated landscaped gardens.
FOUR super-sized bedrooms - plus a large study, activity room or potential 5th bedroom - and two stunning new bathrooms. The 2nd bedroom boasts ensuite access into the gorgeous family bathroom providing the perfect suite for your guests. But the impressive master bedroom is certainly the pick of the sleeping quarters with a huge 5-metre 'his & hers' walk-in robe and a sleek ensuite with stone-top twin vanities.
Large, practical living spaces - a home theatre/media room and an expansive open plan living and dining with a new and stunning gourmet kitchen at the hub, all flowing out to an impressive outdoor alfresco entertaining that extends around the entire rear width of the home.
Make no mistake, there is so much to love and embrace about this magnificent home!
AT A GLANCE:
- 587sqm (approx) block
- 4 super-sized bedrooms with robes and ceiling fans
- 2 gorgeous new bathrooms & 2 separate toilets
- Large study, activity/kids room or potential 5th bedroom
- 2nd bedroom with ensuite access to family bathroom
Beautiful master suite:
- HUGE 5-metre his & hers walk-in robe
- Couples ensuite with stone-top twin vanities & separate toilet
Laundry & storage
- Built-in storage & bench space
- HUGE 4-metre hallway linen/storage cupboard
New gourmet kitchen:
- Caesarstone benches & island bench/breakfast bar
- Copious soft-close drawers & streamlined overhead cupboards
- Quality wall oven, 900mm gas cooktop & rangehood, dishwasher
- Glass splashback with LED strip lighting
- Double door pantry & double under-mount sinks
2-3 Living Zones:
- Home theatre/media room
- Beautiful open plan living/dining & gourmet kitchen
- Large study/activity room alongside minor bedrooms
Outdoor:
- Under roofline alfresco with extended patio across the rear
- Double remote garage
- Fully reticulated lawns and gardens
FEATURES & INCLUSIONS:
- Ducted & zoned reverse cycle air-conditioning
- Split system air-conditioning, gas bayonet and ceiling fans in every room
- NEW plantation shutters installed throughout - excellent energy-efficiency!
- 14 panel / 4kW solar system
- Gas hot water system
- Security system
- Recessed entry hallway and theatre room ceilings
- Recessed wall niches
- Double door front entry & double-width entry hall
- Just a few doors from Ashdale Park, Ashdale Primary & Ashdale Secondary College, minutes walk to Darch Plaza, Kingsway Bar & Bistro & multiple local parks
Close to Kingsway Christian College, Kingsway Regional Sporting Complex, Kingsway Indoor Stadium, Kingsway City Shopping, public transport and easy access to the freeway, pristine northern beaches, H








 View more
View more View more
View more View more
View more View more
View more
