$675,000
4 Bed • 2 Bath • 2 Car • 610m²
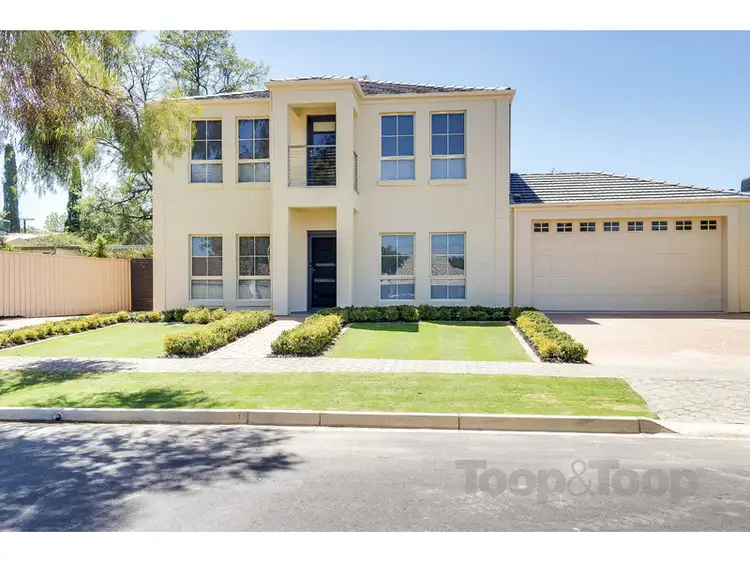
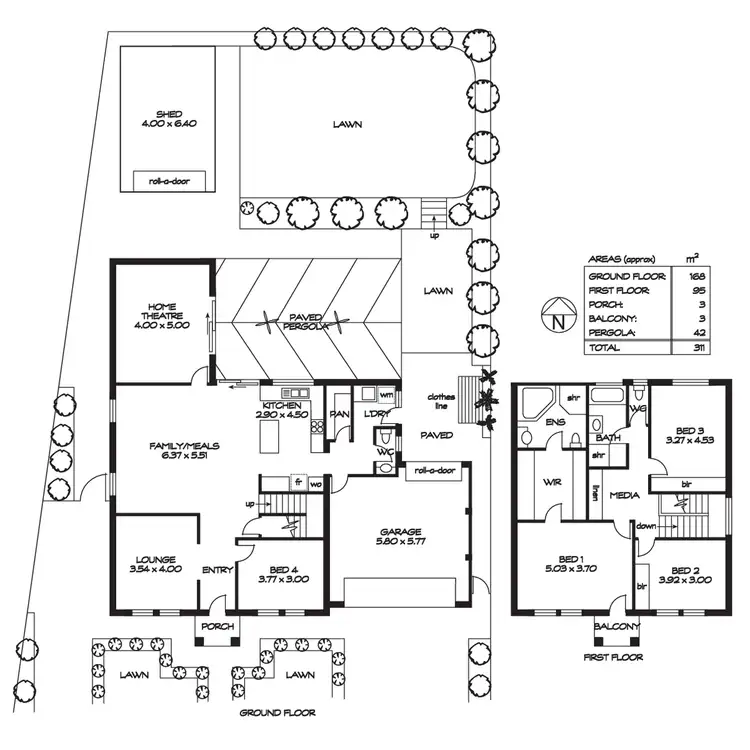
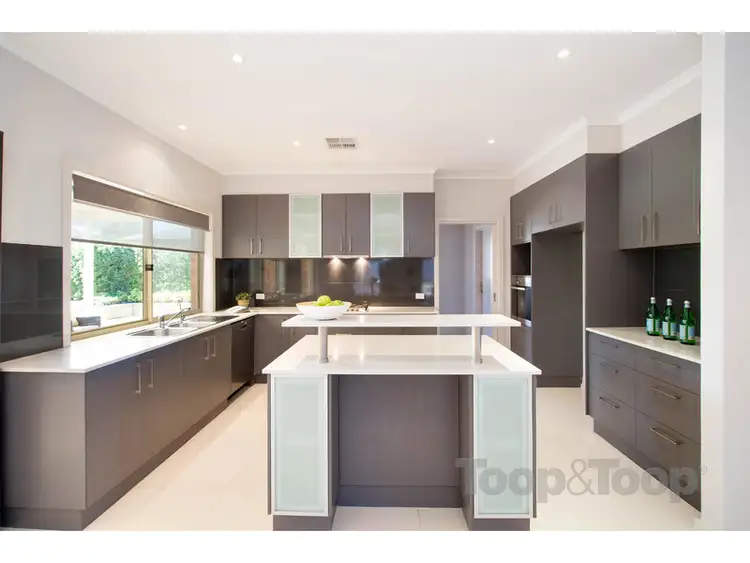
+22
Sold





+20
Sold
10 Swanson Avenue, Gilles Plains SA 5086
Copy address
$675,000
- 4Bed
- 2Bath
- 2 Car
- 610m²
House Sold on Tue 28 Jun, 2016
What's around Swanson Avenue
House description
“Brilliant Modern 2 storey family home in a fantastic location!”
Building details
Area: 252m²
Land details
Area: 610m²
Property video
Can't inspect the property in person? See what's inside in the video tour.
Interactive media & resources
What's around Swanson Avenue
 View more
View more View more
View more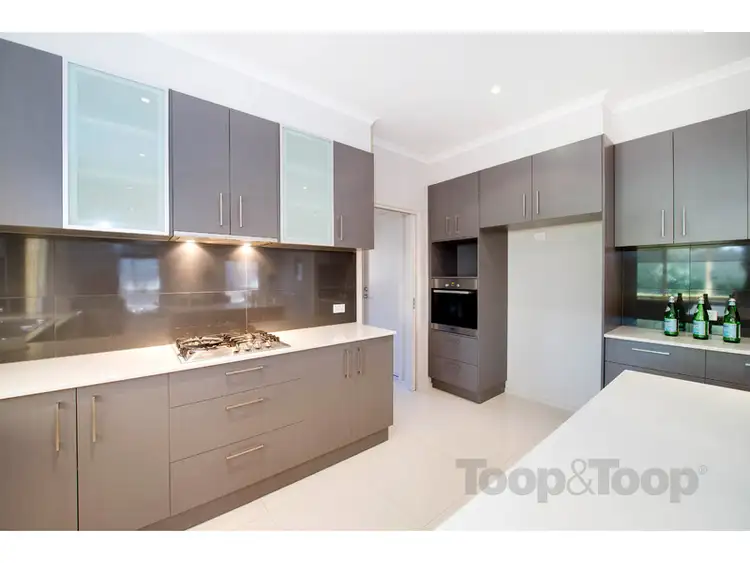 View more
View more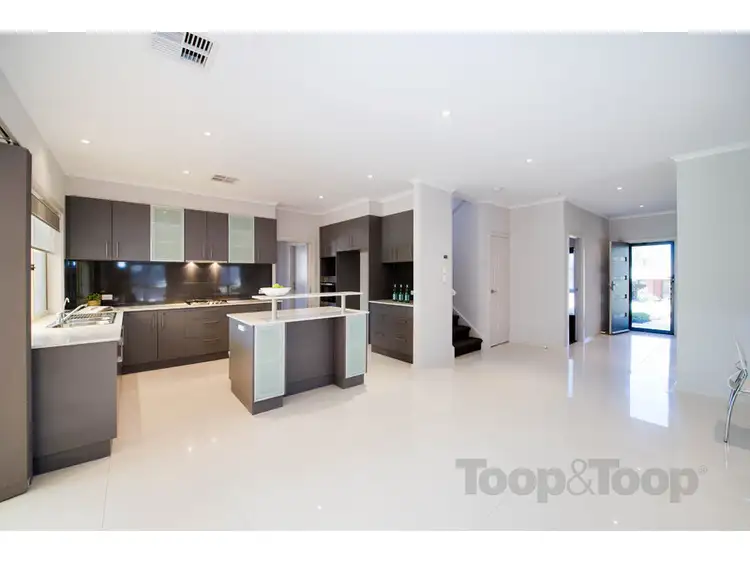 View more
View moreContact the real estate agent
Nearby schools in and around Gilles Plains, SA
Top reviews by locals of Gilles Plains, SA 5086
Discover what it's like to live in Gilles Plains before you inspect or move.
Discussions in Gilles Plains, SA
Wondering what the latest hot topics are in Gilles Plains, South Australia?
Similar Houses for sale in Gilles Plains, SA 5086
Properties for sale in nearby suburbs
Report Listing

