Price Undisclosed
4 Bed • 2 Bath • 2 Car • 451m²
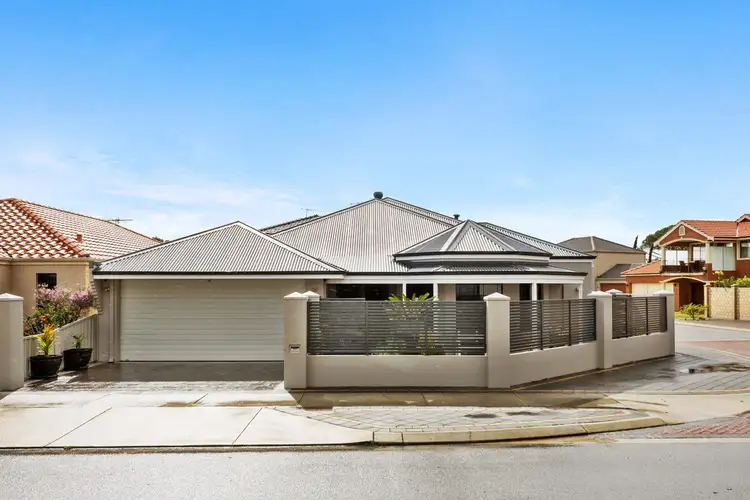

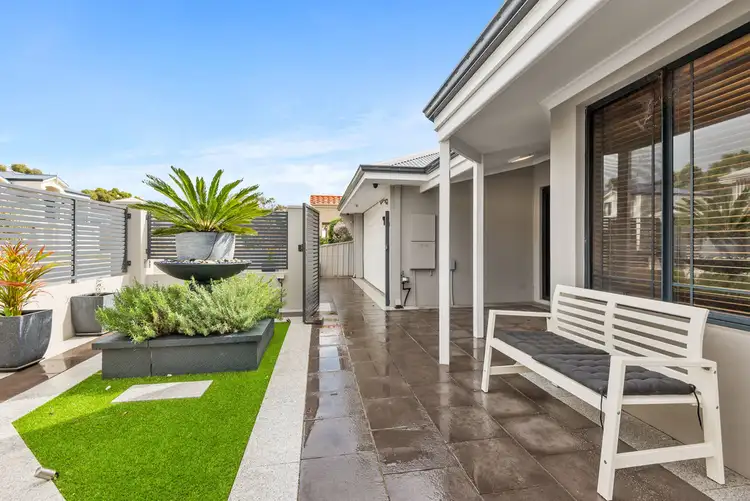
+24
Sold
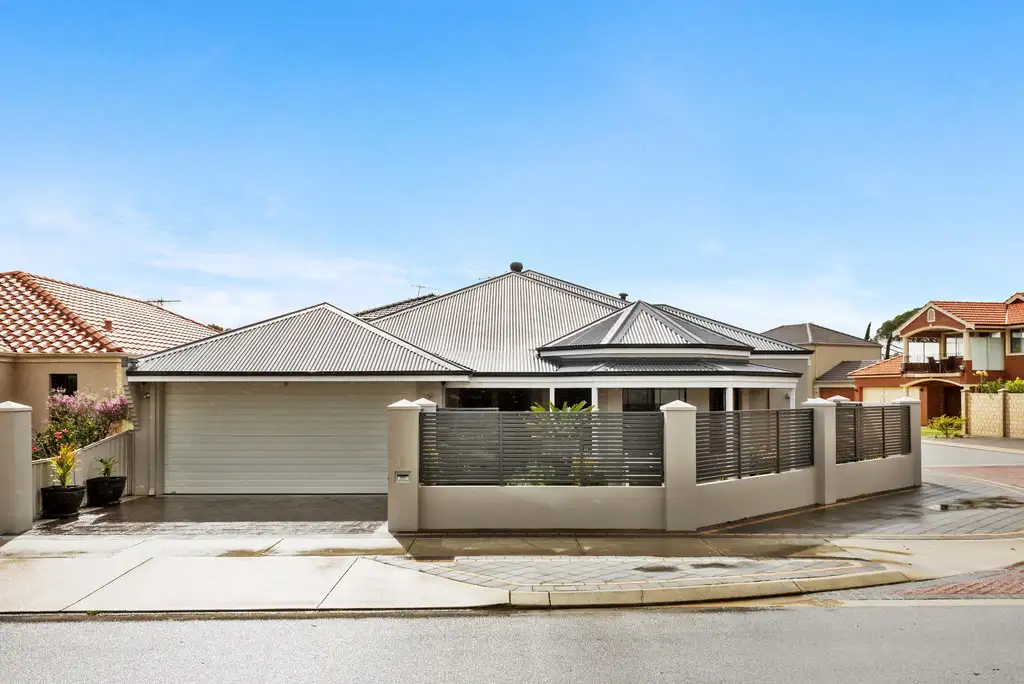


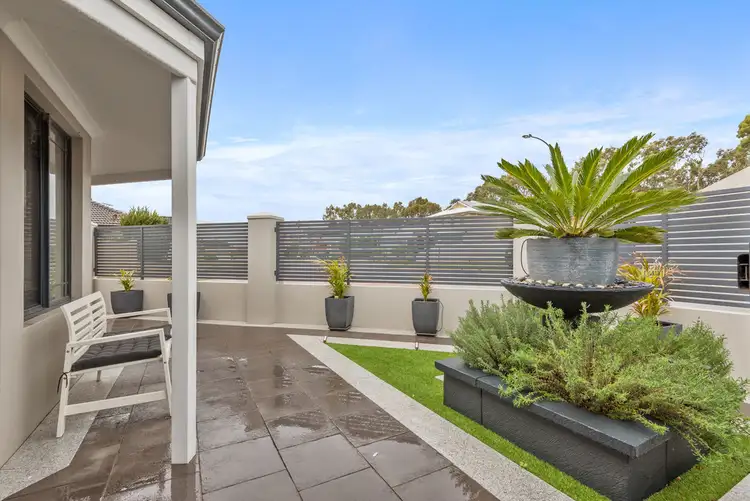
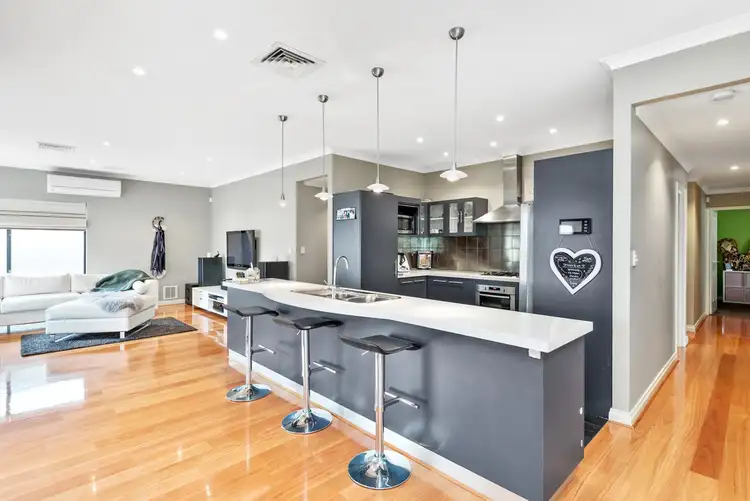
+22
Sold
10 Talia Drive, Stirling WA 6021
Copy address
Price Undisclosed
- 4Bed
- 2Bath
- 2 Car
- 451m²
House Sold on Fri 12 Jan, 2018
What's around Talia Drive
House description
“UNDER OFFER UNDER OFFER!!!”
Property features
Building details
Area: 279m²
Land details
Area: 451m²
Interactive media & resources
What's around Talia Drive
 View more
View more View more
View more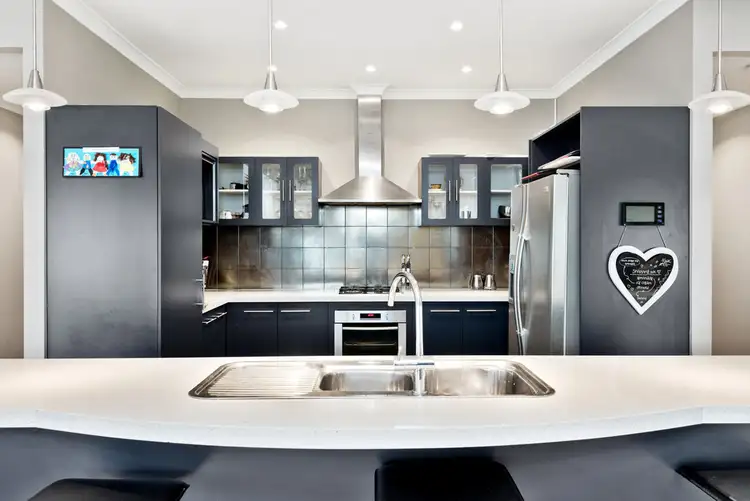 View more
View more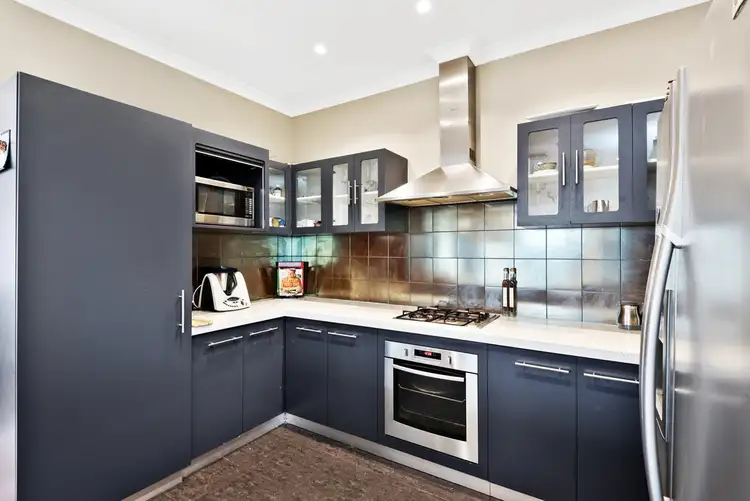 View more
View moreContact the real estate agent

Carla Yazmadjian
Realmark Urban
0Not yet rated
Send an enquiry
This property has been sold
But you can still contact the agent10 Talia Drive, Stirling WA 6021
Nearby schools in and around Stirling, WA
Top reviews by locals of Stirling, WA 6021
Discover what it's like to live in Stirling before you inspect or move.
Discussions in Stirling, WA
Wondering what the latest hot topics are in Stirling, Western Australia?
Similar Houses for sale in Stirling, WA 6021
Properties for sale in nearby suburbs
Report Listing
