This modern and impeccably presented 4-bedroom, 2-bathroom home delivers the perfect combination of style, space, and practicality. Set on a generous 624sqm block in sought-after Dawesville, it offers exceptional value for families, entertainers, and coastal lifestyle seekers alike.
From the moment you arrive, the home is sure to impress featuring a contemporary façade, a welcoming timber-decked entrance, and the highly desirable benefit of a double garage, additional parking and secure gated side access. This thoughtful setup is ideal for safely housing a boat, caravan, or trailer, perfectly suiting those who love outdoor adventure.
Inside, the home provides comfortable and functional accommodation for the whole family. At the front of the home, an activity room offers a fantastic additional living space, perfect for a playroom, hobby room, or second study area. The spacious Master Suite is positioned privately from the main living areas and includes a stylish ensuite, creating a relaxing retreat. Three additional bedrooms are well-sized and serviced by a sleek, modern family bathroom.
A separate, versatile living zone located just off the kitchen functions perfectly as a dedicated theatre room, providing an ideal space for movie nights or a cosy second lounge.
The centrepiece of the home is the expansive, light-filled open-plan living area, where the kitchen, dining, and main lounge blend seamlessly. Timber-look flooring, crisp white tones, and high ceilings enhance the sense of space and sophistication, while large windows and sliding doors bathe the interior in natural light.
The contemporary kitchen is a true standout, showcasing clean white cabinetry, a subway tile splashback, quality stainless steel appliances, and a generous waterfall island with breakfast bar seating. A dedicated scullery provides additional preparation and storage space, keeping the main kitchen pristine, ideal for those who love to entertain.
Perfectly designed for summertime living, the outdoor area is an entertainer's dream. The main living zone flows directly to a covered alfresco overlooking the beautifully landscaped, low-maintenance rear yard featuring retaining walls, synthetic turf, and paving. The highlight is the sparkling magnesium heated below-ground pool complete with a pool blanket, offering your own private oasis for year-round relaxation and fun.
For added peace of mind, the property is equipped with hardwired Swan security system cameras surrounding the entire home, ensuring safety and security for the whole family.
With nothing to do but move in and enjoy, this exceptional property offers a complete lifestyle package in a prime location, just minutes from quality schools, pristine beaches, and the breathtaking Peel-Harvey Estuary.
Secure your chance to experience the best of Dawesville living; reach out to Tracy & Kahlia to book your viewing and make this impressive property your
Tracy Reid - 0408 953 361
Kahlia Hamdorf - 0423 266 765
This Private Treaty Sale is being facilitated by Openn Offers (an online sales process). The property can sell to any Qualified Buyer at any time, so I highly recommend that you register your interest as early as possible. Contact Tracy Reid, immediately on 0408 953 361 to avoid missing out.
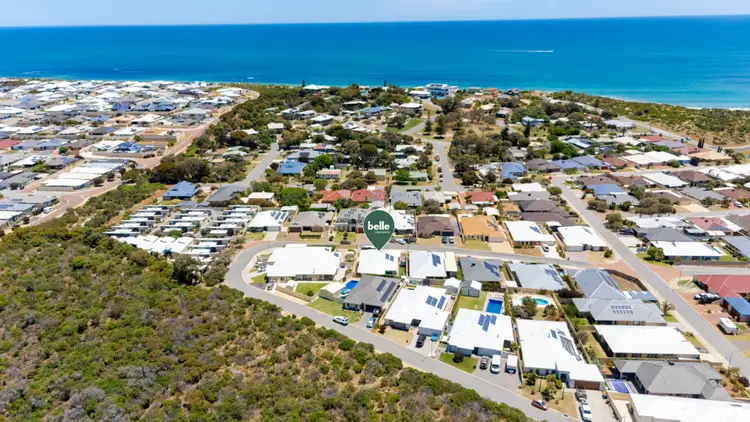
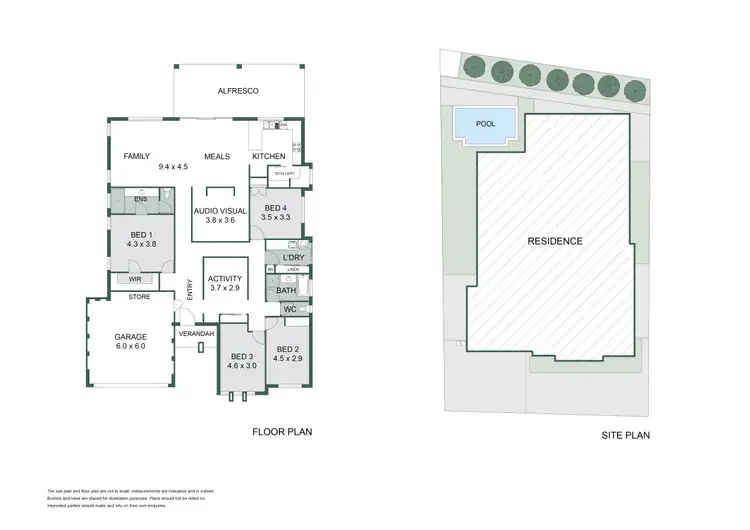
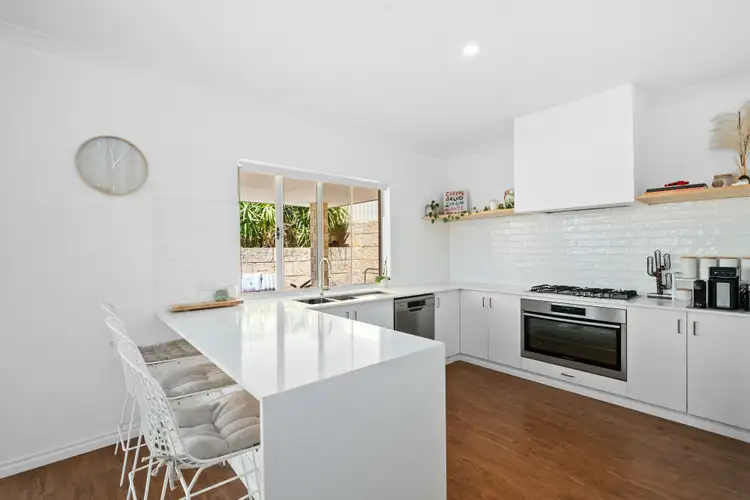
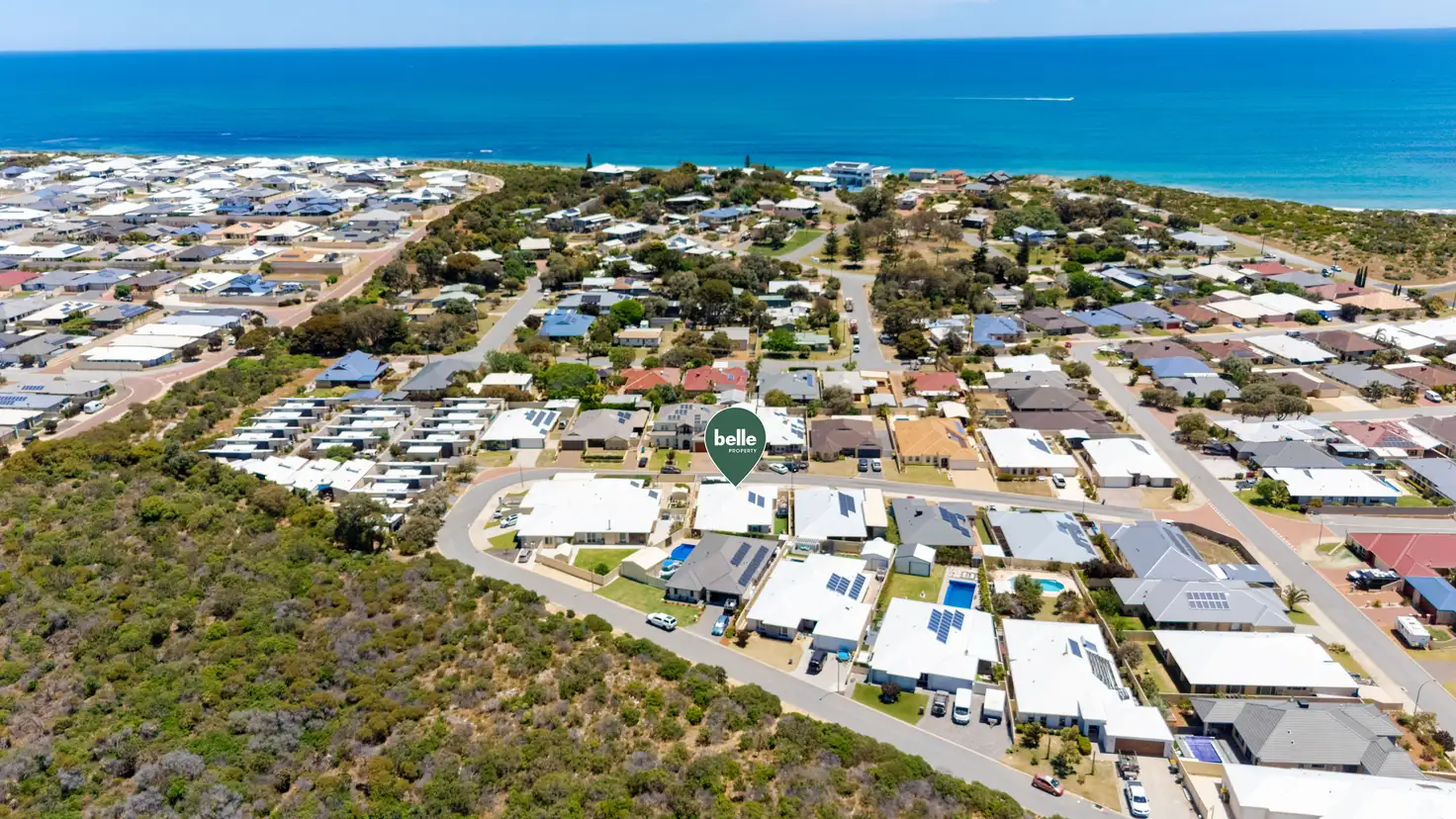


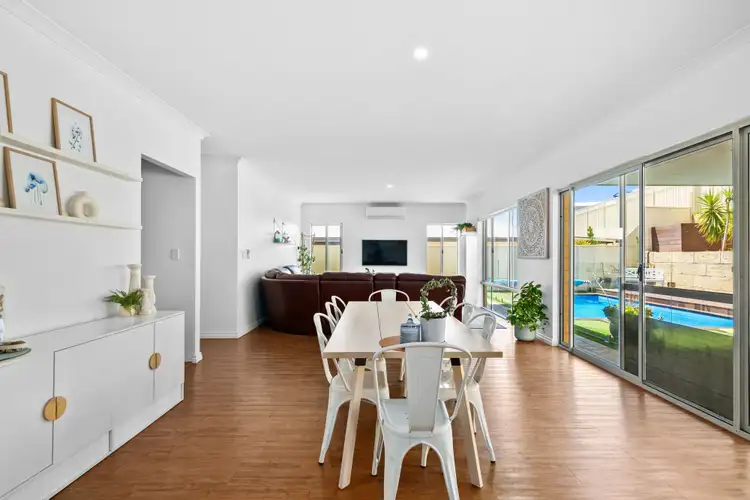
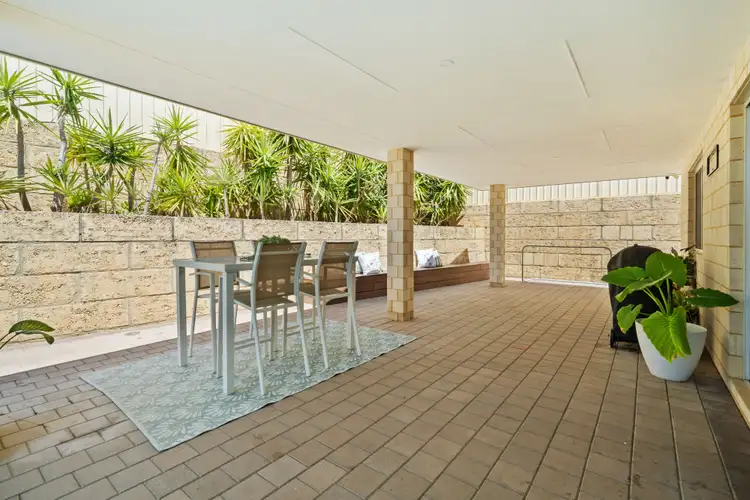
 View more
View more View more
View more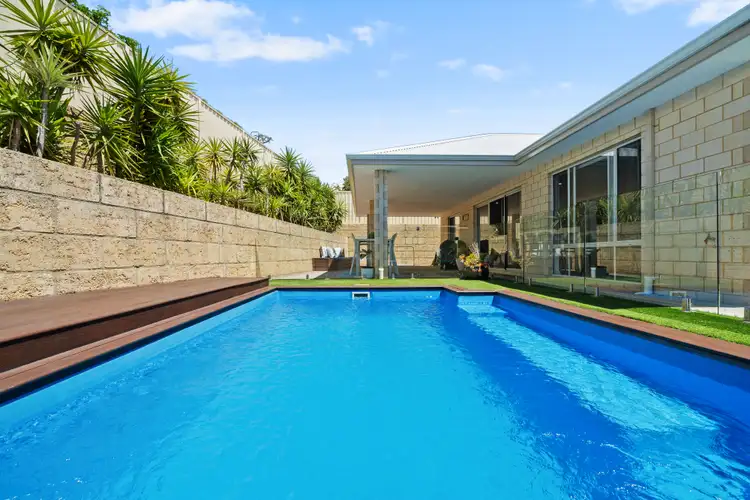 View more
View more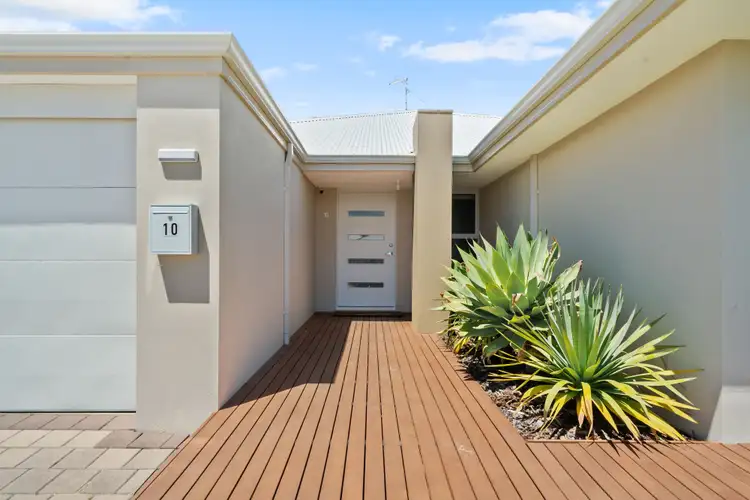 View more
View more
