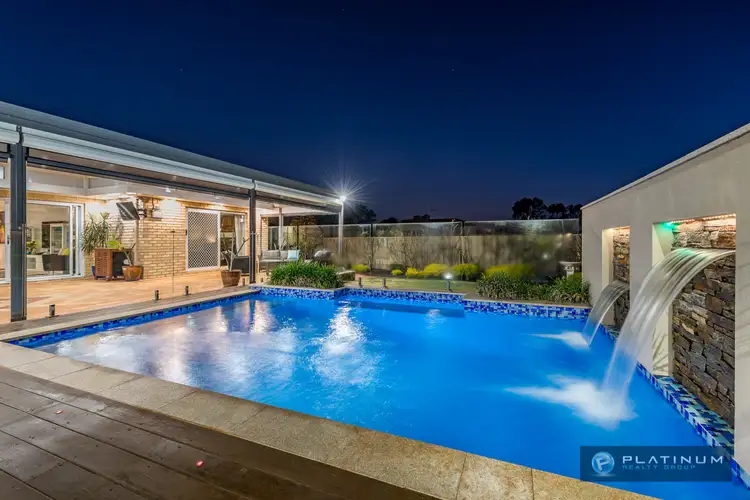Tranquilly positioned amongst other exemplary properties whilst comfortably nestled on a massive 965sqm (approx.) block in Currambine’s prestigious “Green View at Fairways” estate, this grand 4 bedroom 3 bathroom two-storey residence has been immaculately renovated with only quality family living and entertaining firmly in mind.
The highlight here is a stunning outdoor setting where sliding stacker doors off the huge open-plan family, meals and kitchen area reveal a dream 180sqm (approx.) wraparound entertaining alfresco that is insulated, is enormous in its proportions, will cater for absolutely any special occasion, boasts pull-down café blinds, plumbing provisions for a future kitchen and a splendid tree-lined vista and, via a wide remote-controlled side gate – provides covered drive-through access (with potential extra parking space) into a tradesman’s powered workshop – or a second double garage – with a remote door of its own, concrete floors and a large storage lean-to at the rear. Supplying a picturesque backdrop to it all is a shimmering below-ground solar-heated swimming pool with bursting water jets, two waterfall features and surrounding decking, as well as adjacent sunken backyard lawns for the kids – and even the family pet – to let their vivid imaginations run free on.
Internally, a formal lounge and dining room with a splendid outlook to the front yard welcomes you beyond a double-door portico entrance and precedes the main living zone where no expense has been spared in revamping a spectacular kitchen that simply oozes class in the form of sparkling 40mm-thick stone bench tops, sleek white cabinetry, stylish light fittings, a breakfast bar, glass splashbacks, a powered appliance nook, extensive pull-out storage options, a water-filter tap, an integrated double dishwasher, an integrated Electrolux microwave, twin pyrolytic Electrolux self-cleaning ovens (including a steam oven) and more. The two minor downstairs bedrooms have built-in wardrobes, whilst the fourth – or “guest” – bedroom suite is carpeted for comfort like the rest and is well-equipped with a ceiling fan, built-in robes of its own, access out to the rear and a private “third” ensuite bathroom, comprising of a bathtub, showerhead, toilet and vanity.
Upstairs, a commodious parent’s retreat enjoys a breathtaking view of the nearby golf course greens, sitting right next door to an over-sized master ensemble with remote-controlled blinds, a mirrored walk-in robe and a fully-tiled upgraded ensuite bathroom consisting of stone bench tops, “his and hers” twin vanities, a large rain shower and a toilet. Completing this unique package is a remote-controlled double garage with shopper’s entry and access out to the back.
With the sprawling Christchurch Park just around the corner, world-class golf at Joondalup Resort only minutes away and the likes of the freeway, public transport at Currambine Train Station, Currambine Central Shopping Centre, Lakeside Joondalup Shopping City, top schools, sporting and medical facilities, beautiful beaches and Mindarie Marina all so easily accessible, this exquisite home has “living convenience” written all over it. Impressive is an understatement here!
Other features include, but are not limited to;
• Quality floor tiling throughout
• Carpeted upper-level retreat with a large walk-in linen press
• Gas-bayonet heating to the family room
• Separate bath and shower to the main downstairs bathroom
• A double linen press, broom cupboard, under-stair storeroom, separate toilet and a practical laundry (with outdoor access) all on the ground floor
• Reverse-cycle cassette air-conditioning to the main living space, with split-system air-conditioning upstairs
• 5kW solar power-panel system
• Keyless touchpad entry into property
• Eight (8) CCTV security cameras to perimeter
• Gas hot-water system
• Freshly painted
• Outdoor speakers
• Feature down lighting
• Feature skirting boards
• 14 x 500L rainwater tanks – plus one massive 1,400L tank at the rear
• Lush front lawns
• Full reticulation – with the rear of the property controlled by a mobile phone
• Rear garden shed
• Side tool shed
• Apple, orange and mandarin fruit trees in the garden
• Ample driveway parking space – plus a large separate bay for a boat or caravan
• Second side-access gate
• Built in 2000 by Don Russell Dale Alcock
Renovations by Dale Alcock in 2015
Home Opens also available by appointment
Call Julie Cross for a VIP viewing 04521 92463








 View more
View more View more
View more View more
View more View more
View more
