Surrounded by large established trees and gardens and boasting a sought-after aspect this elevated family home has been perfectly positioned on 696sqm and provides the most enchanting filtered views that come with living in the hills.
Behind a front fence, this private home set over 2 levels will be sure to impress for its treed and elevated district outlook, open spaces and potential to add value.
Entertain family and friends in the open plan kitchen, dining and living room with sliding doors opening onto an impressive covered timber deck. An amazing area to entertain and relax with family and friends, or just sit and enjoy the cooling breezes in Summer, the warm sunny aspect in Winter and the peaceful views all year round.
The kitchen has plenty of storage with large drawers, a good-sized corner pantry, wall mounted DeLonghi oven, electric cooktop, rangehood, stainless steel dishwasher and a breakfast bar. This level has fans, beautiful hardwood timber flooring and features 3 bedrooms all with ceiling fans, the master with a built-in robe, along with a family bathroom and toilet.
Downstairs (not legal height) contains 2 large utility rooms, one room has a pool table and lounge that is included as part of the sale (if wanted), a storage room, kitchen/ laundry and a toilet.
Outdoors you will find a choice of spaces with a front grassed area perfect for the kids swing or trampoline, a private side pebbled area to sit and relax, a terraced natural garden, a double carport and garden/tool shed.
Property Features at a glance:
• 3 Bedrooms
• Open plan kitchen, living & dining
• Massive elevated and covered deck
• Family bathroom
• Huge area downstairs with 2 utility rooms, storage room, laundry/kitchen and toilet
• Pool table, lounge downstairs, large solid wooden table and 8 chairs on the deck, plus a few items in shed are included if you wish
• Flat grassed front area and front deck
• Good sized garden shed with metal frame
• Double carport
• Insulation and whirlybird
• Solid privacy fencing across the front
• Regular termite inspection has just been completed
Quick Facts
• Rates $582.72 per qrt
• Water Rates $400 per qrt including water
Positioned in a premier location of Ferny Hills this home creates a compelling sense of escape and retreat yet keeps the best of the Hills District and all the convenient elements of modern Brisbane life within easy reach. If you like the treed feel of the country with the convenience of the city, Ferny Hills will be the suburb for you. This home is an easy commute being just 30 minutes' drive to the city or six minutes from Ferny Grove Train Station and 200m to the bus stop. Close to childcare options and less than 1.5km from Patrick's Road Primary School (considered one of the best primary schools in Brisbane), this home is also down the road from a walking and cycling path, a few homes away from Mike Mcguill Park and Brookside Shopping Centre is only a 10 min drive away.
Ferny Hills is a fantastic neighbourhood for families and nature lovers to call home. It is a high demand suburb with more than twice the average views per property and offers a lifestyle second to none.
This family home at 10 Tarawill Crescent is perfectly positioned to embrace its natural surrounds and won't last, so call me now for your private inspection or I look forward to seeing you at one of the open for inspections.
Please note: Virtual furniture has been added to some photos.
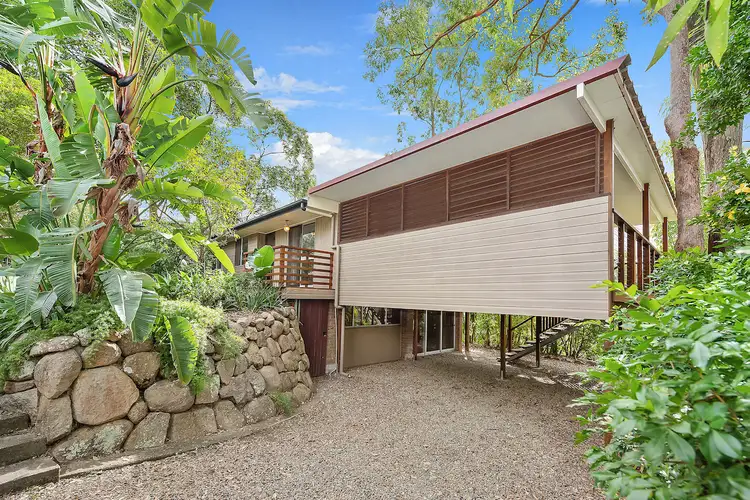
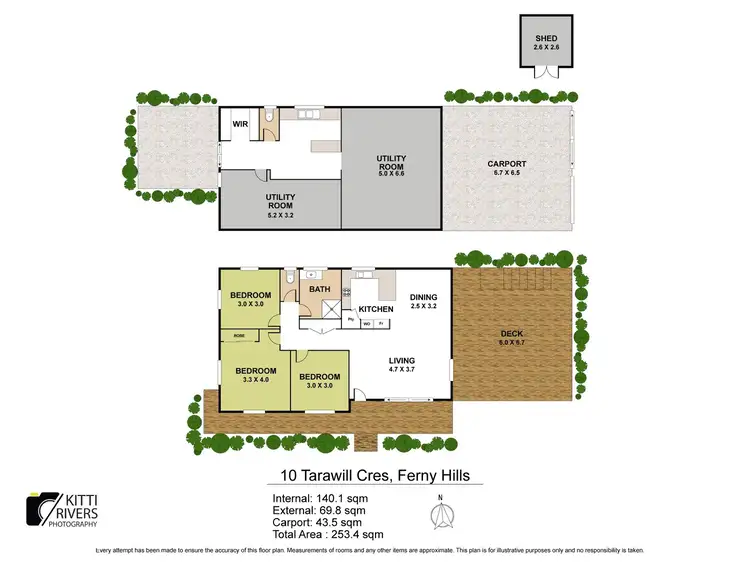
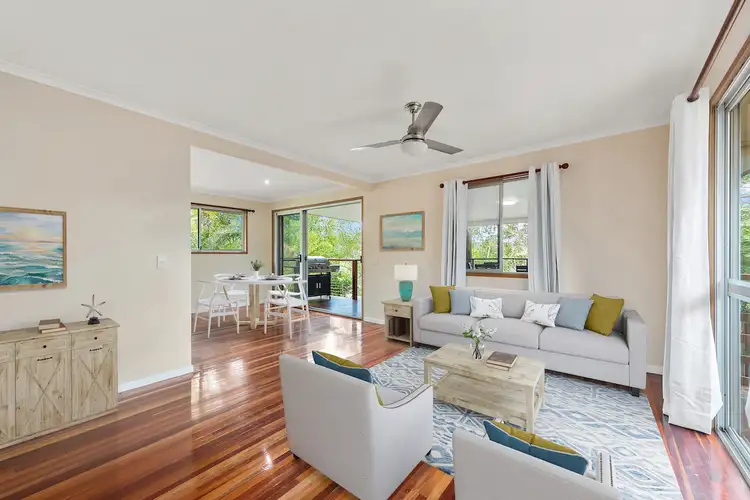
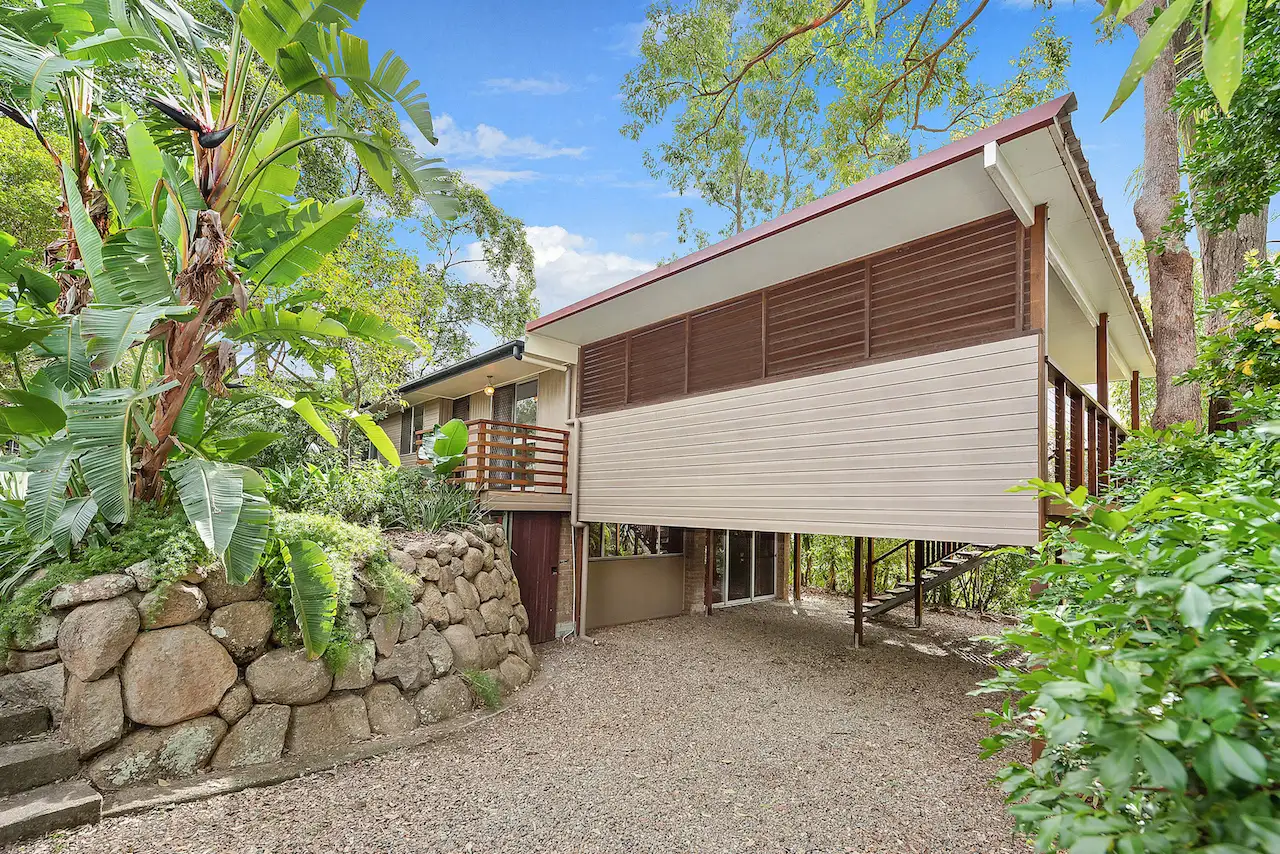


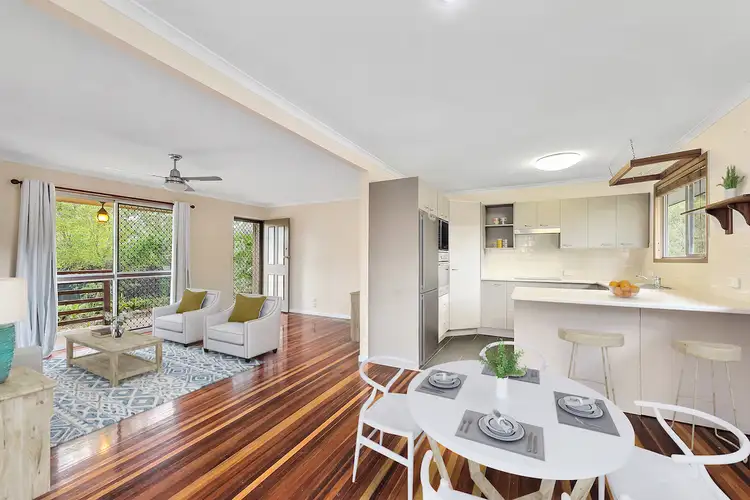
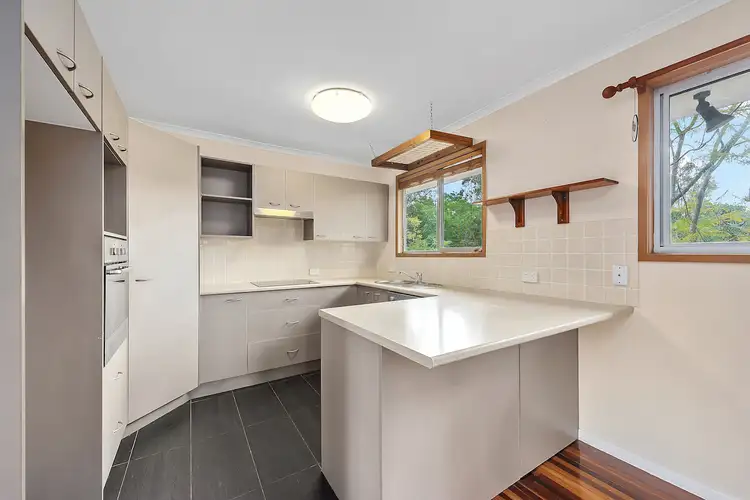
 View more
View more View more
View more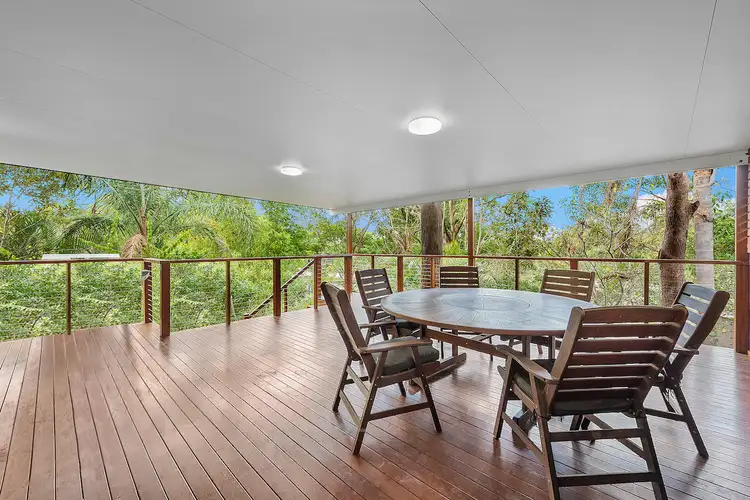 View more
View more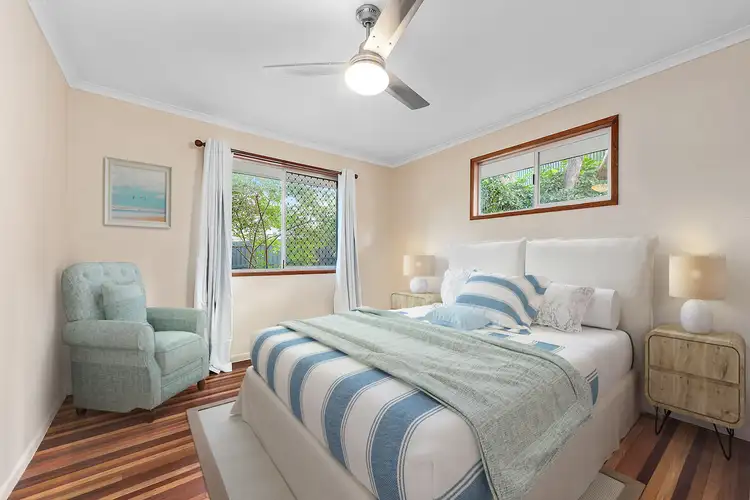 View more
View more
