“A WONDERFUL FAMILY HOME, ENJOY ALL OF THE LOCAL FEATURES & CONVENIENCES, TRANSPORT, SHOPPING & SCHOOLING - WALK TO IT ALL”
SOLD AT AUCTION
This 1920s bungalow retains many classic features but underwent extensive renovations in 2015 to create a fantastic lifestyle property in this highly desirable location.
Imagine during the weekend - a short stroll to the eclectic Jetty Road cafe precinct for coffee and breakfast, then onto the beach for a perfectly relaxing day. When you get home the outside shower will enable you to wash off the sand. The city is an easy commute with the train station being less than 4 minutes away.
There are excellent schooling options, being zoned for Brighton Primary and High Schools, and St Teresa's, Mary Mount, Sacred Heart College and Westminster (3 train stops) all so convenient.
A large home of just over 300sqm, the accommodation is generous with potentially four bedrooms or more living rooms as required. The master suite featuring a new ensuite and ample storage.
The central large light filled living room is so welcoming with its polished floor boards, feature ceiling and gas fire place. The perfect place to relax. There is also a front study or office.
Something that will really appeal is the separate studio/retreat, which has been used as a children's playroom or would be perfect for a teenage bedroom, art studio or home office.
The rear of the home was extensively renovated in 2015. The kitchen is a joy to be in with so much storage and preparation area and opens onto the dining room which spills through floor to ceiling glass stacker doors onto the large covered entertaining deck. Designed with a skillion roof, light floods the kitchen and dining area and affords unrestricted views on to the 'green wall' of the ivy hedge.
The main family bathroom is decadent in nature with a captivating garden view from the large bath tub. The laundry features extra storage and a separate toilet. There is car parking for three cars behind automatic gates, a security system and video intercom pedestrian access.
All of the hard work has been done, walking distance to everything that makes this location so desirable - the beach, shopping and relaxing entertaining options.
This is an affordable opportunity to secure a lifestyle property that you can move straight into and enjoy.
OUWENS CASSERLY - MAKE IT HAPPEN

Air Conditioning

Alarm System

Built-in Robes

Ensuites: 1

Living Areas: 1

Study

Toilets: 1
Car Parking - Surface, Carpeted, Close to Schools, Close to Shops, Close to Transport, Heating
$2026.95 Yearly
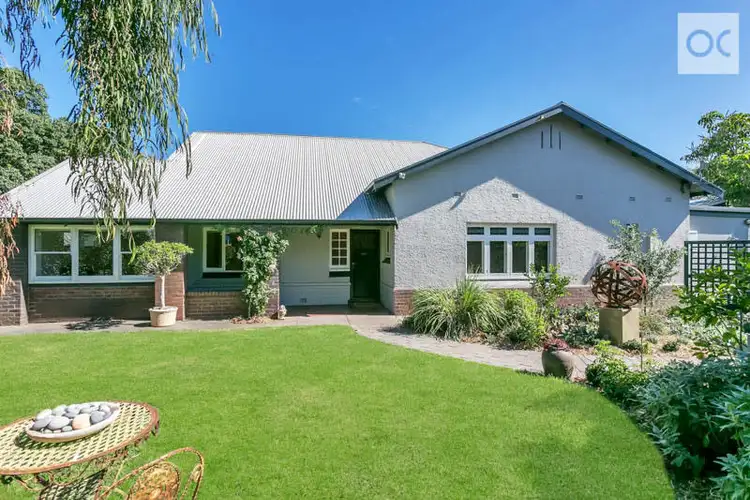
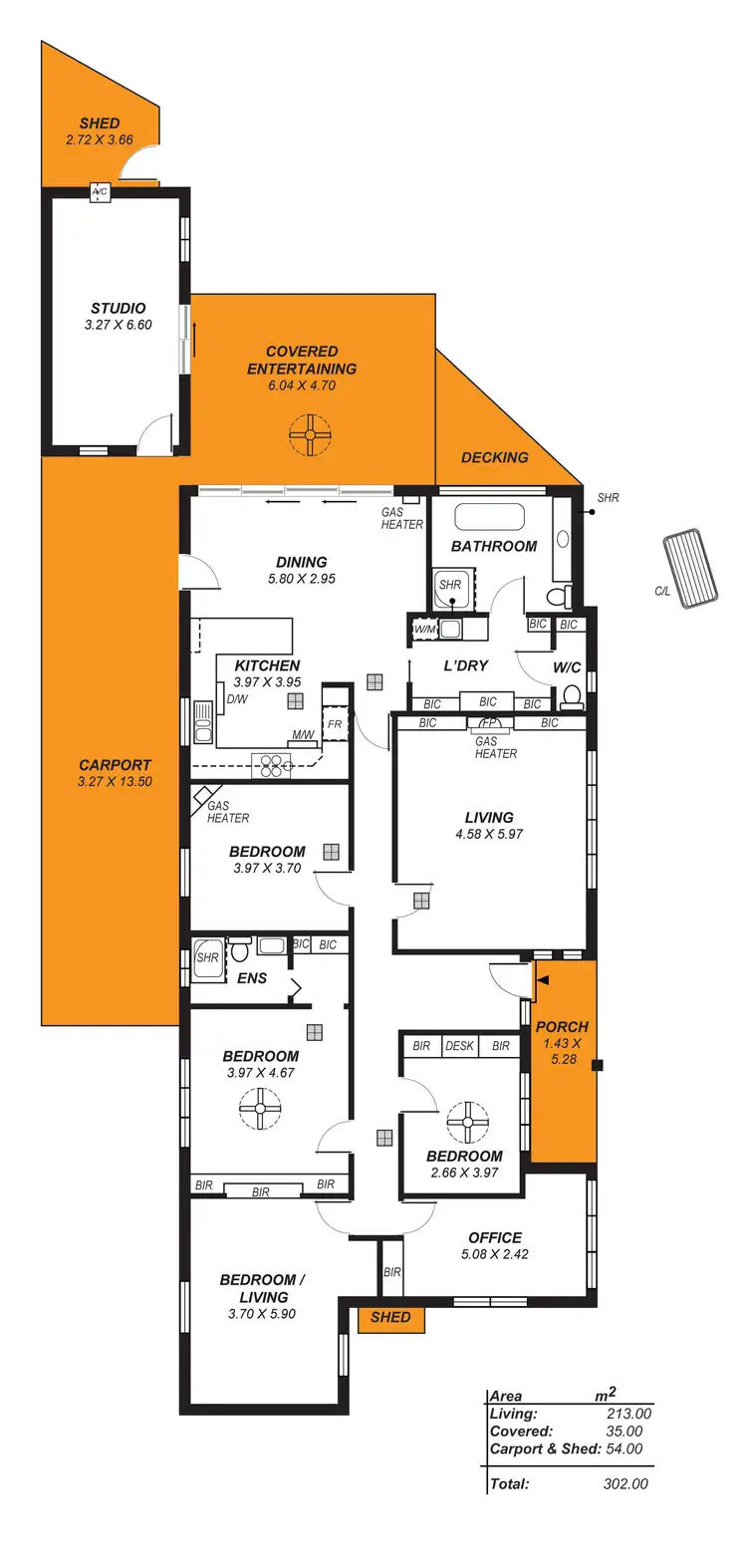
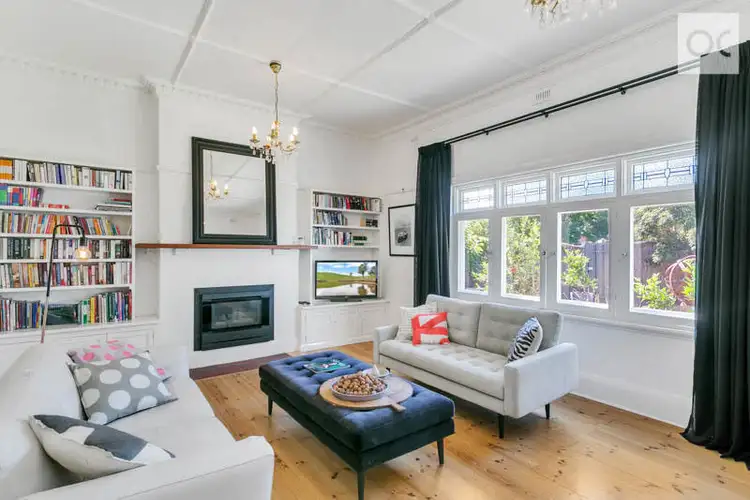
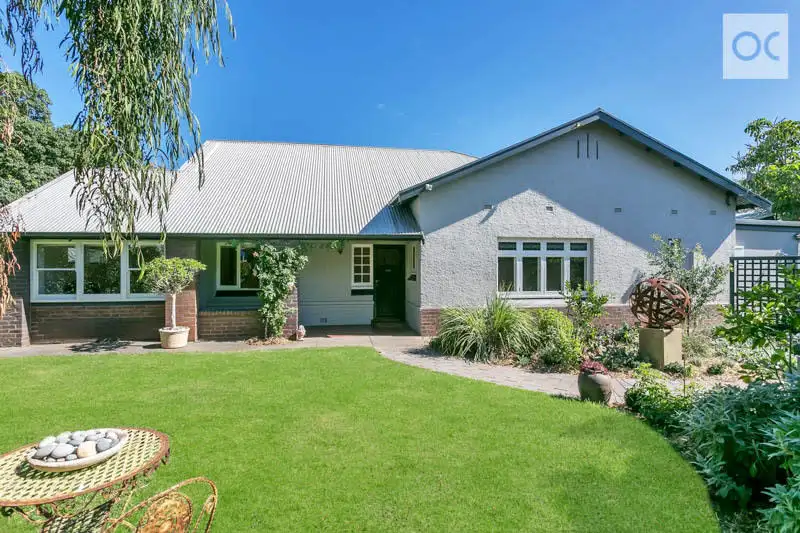


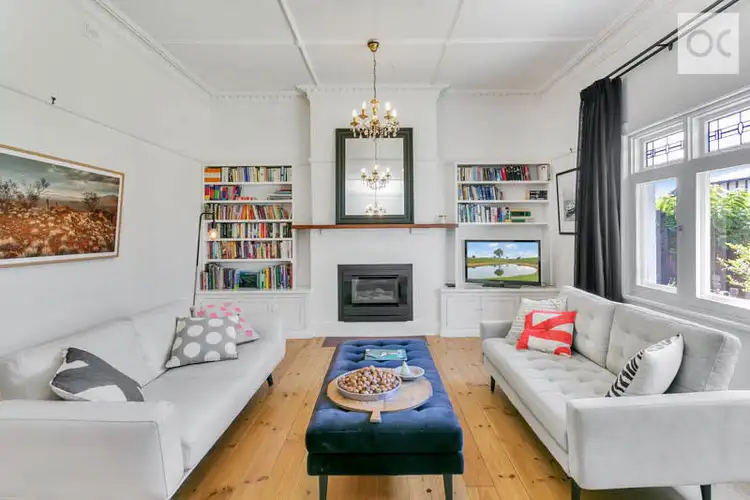
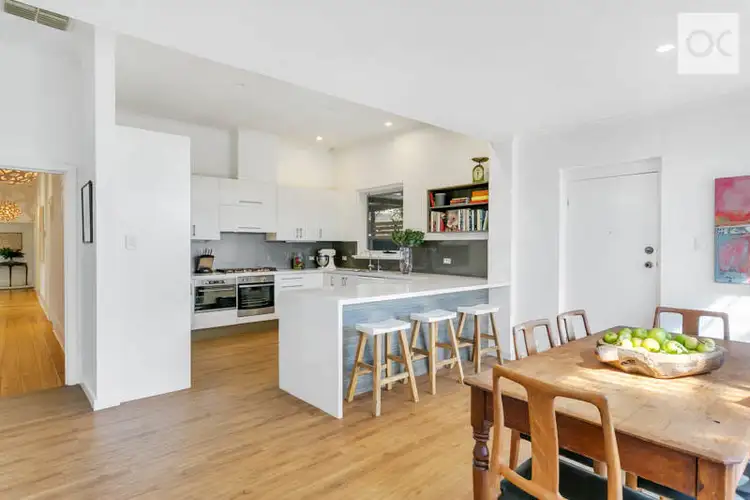
 View more
View more View more
View more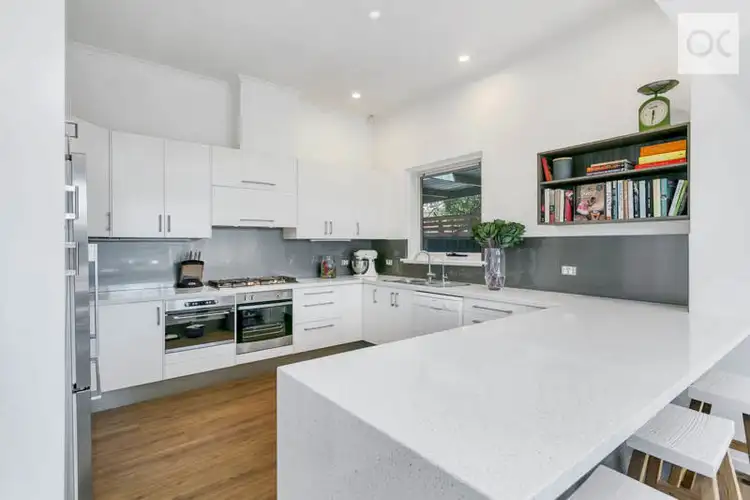 View more
View more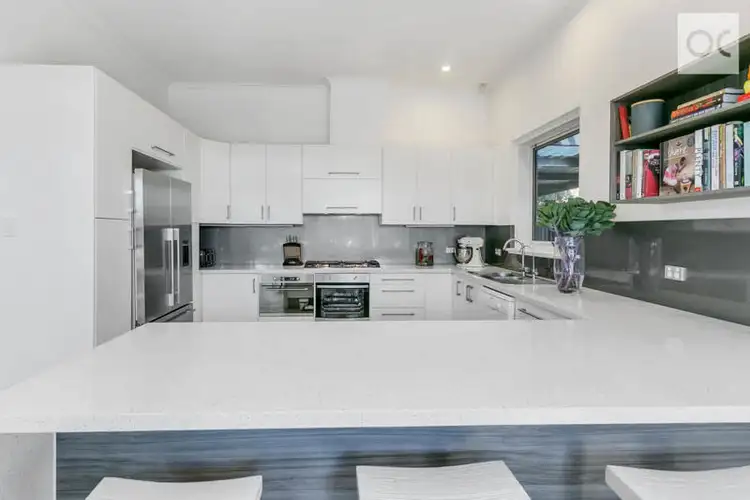 View more
View more
