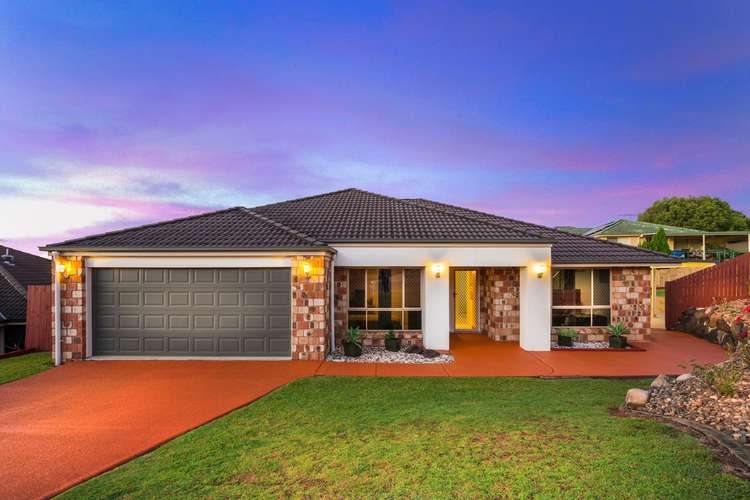Auction
4 Bed • 2 Bath • 2 Car • 700m²
New








10 The Glade, Underwood QLD 4119
Auction
- 4Bed
- 2Bath
- 2 Car
- 700m²
House for sale11 days on Homely
Auction date:Sat 11 May 11:00am
Home loan calculator
The monthly estimated repayment is calculated based on:
Listed display price: the price that the agent(s) want displayed on their listed property. If a range, the lowest value will be ultised
Suburb median listed price: the middle value of listed prices for all listings currently for sale in that same suburb
National median listed price: the middle value of listed prices for all listings currently for sale nationally
Note: The median price is just a guide and may not reflect the value of this property.
What's around The Glade

House description
“There's no place like 'home'!”
AUCTION DETAILS: Saturday, 11th of May on-site if not sold prior. Doors open at 10:30am with Auction commencing at 11am. Offers are welcomed and will be considered by the motivated sellers prior to Auction.
A house that feels like 'home', nestled within a prime pocket of Underwood, this welcoming residence offers a harmonious blend of warmth, style, and convenience.
A wish answered for families seeking a special home to become a cornerstone to their special moments, our instructions are clear - this home must be sold. This is a buying opportunity not to be missed!
On arrival, you'll delight within the homes' location, nestled atop an elevated cul-de-sac boasting spectacular views. With peaceful surrounds, pristine homes, and a family-friendly vibe, you'll hear whispers of 'welcome home' before you step through the front door…
On entry, be greeted by a spacious living room bathed in natural light, the feeling of space accentuated by soaring vaulted ceilings.
The heart of the home, the vast family area, vaunts a vast, open-plan design with subtle separation between living and living.
For moments of relaxation or entertainment, a spacious separate lounge room offers versatility and comfort for everyday living.
The kitchen is positioned between these spaces, allowing the chef to socialise whilst preparing the families' favourites. Featuring stone benchtops, lashings of bench and storage space, and quality appliances; whether whipping up a quick meal or entertaining guests, this kitchen caters to every need with style.
The open-plan design effortlessly integrates the outdoor living area for a fusion between indoor and outdoor living.
Two separate alfresco will delight the families who love to entertain, whilst ample yard space allows the kids and pets to soak up the sunshine! Indulge in the mesmerizing views that surround the property, offering a picturesque backdrop to everyday living.
Back inside, each of the four bedrooms have been laced throughout to afford the residents the luxury of their own space. The master hosts the added luxury of a spacious walk-in robe, and a meticulously-maintained private ensuite.
The primary bathroom to service the rest of the household is generously appointed, complete with a built-in bathtub, sprawling vanity, spacious shower, and separate lavatory.
Features Include:
• Elevated yard space with side access - perfect to build a granny flat to accommodate to multi-generational living or heighten your rental return
• Split-system air-conditioning throughout
• Double car garage with motorised entry and internal access
• Generous dedicated laundry
• Easy-care exterior
All information contained herein is gathered from sources we consider to be reliable. However we can not guarantee or give any warranty about the information provided and interested parties should rely solely on their own enquiries.
Land details
Property video
Can't inspect the property in person? See what's inside in the video tour.
What's around The Glade

Auction time
Inspection times
 View more
View more View more
View more View more
View more View more
View moreContact the real estate agent

Zishaan Omar
Ray White - Rochedale
Send an enquiry

Nearby schools in and around Underwood, QLD
Top reviews by locals of Underwood, QLD 4119
Discover what it's like to live in Underwood before you inspect or move.
Discussions in Underwood, QLD
Wondering what the latest hot topics are in Underwood, Queensland?
Similar Houses for sale in Underwood, QLD 4119
Properties for sale in nearby suburbs

- 4
- 2
- 2
- 700m²