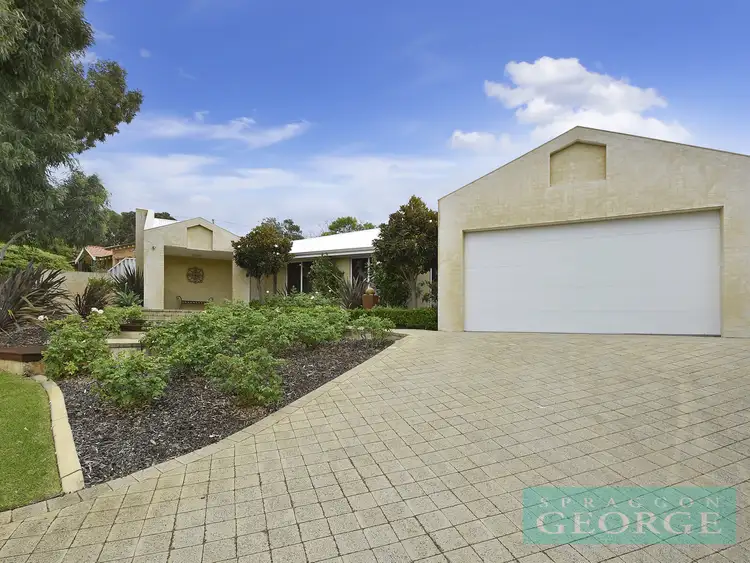“LIVING FOR LARGE AND EXTENDED FAMILIES, KARRINYUP BORDER LOCATION”
5 BEDROOMS PLUS STUDY/HOME OFFICE
QUIET CUL DE SAC AND PARKLAND VISTA
PARKING FOR BOAT OR VAN WITH SEPARATE DRIVEWAY
VIEWING BY APPOINTMENT
Situated near the end of a no through traffic cul de sac amongst quality homes and overlooking a tranquil residents parkland, this architecturally elegant residence has been designed to accommodate a large or inter-generational family with ease and comfort.
There is an abundance of space throughout.
Comprising five double size bedrooms, (each with walk in robes), a dedicated study/home office with independent entry, three bathrooms and a self contained apartment, this is the perfect set up for so many family situations and stages of life.
Accommodation for parents, a live in Au Pair, visiting guests and relatives or older children still at home are all possibilities in this versatile and purpose built design that was ahead of its time.
Whilst not a separate structure, this apartment is situated at the rear with its own entry, (with wheelchair friendly access), and has up to two bedrooms if required, a luxury bathroom, fully appointed kitchen and a spacious living area that opens to the rear garden.
When not required as an independent living arrangement, these rooms can simply become part of the main residence with no structural change.
High quality features, and the original owners impeccable attention to detail, are evident throughout this fabulous home.
Set amongst its peaceful and private gardens, this bespoke family residence exudes a timeless sense of luxury, style and class that will endure for decades to come.
FEATURES
-Luxuriously proportioned master bedroom suite with large en suite bathroom and indulgently sized dressing room
-Custom crafted chef's kitchen with sleek, contemporary lines. Top of range European appliances that include a double oven, a large double size pantry, quality Blum fitted cabinetry and Caesar Stone bench tops
-5 double size bedrooms, each with walk in robes
-Home office with own entrance
-3 family size bathrooms, 3 WC's, guests powder room
-Walk in linen storage, multiple built in storage space throughout.
-Ducted evaporative and reverse cycle air conditioning systems
-Gas storage and instantaneous hot water systems, energy efficient LED lighting
-Expansive 'all seasons' outdoor patio entertaining area set amongst low maintenance and private gardens
-Double auto lock up garage with auto insulated door and high roof to accommodate larger vehicles, adjoining workshop/storeroom.
-Additional parking for cars, boat or caravan with separate driveway
-Auto reticulated gardens
-Wide frontage, elevated 764sqm block with north to rear aspect. R20, single residential zoning.
LOCATION
-The Lanterns is a quiet and tightly held location that is entered from North beach Road near the border to Karrinyup.
Both Lake Karrinyup and Hamersley golf courses are situated nearby
-Shopping is within close proximity at Karrinyup Shopping Centre, North beach Plaza and Carine Glades.
-An overpass pedestrian bridge enables safe and quick access to both Carine primary and secondary schools .
-The fabulous Carine Open Space and Perth's beautiful beaches are also within close proximity
-A tranquil and leafy park at the end of the street is enjoyed by all local residents
-Convenient bus services are within walking distance and run easy links to both Warwick and Stirling rail services
A floor plan is available upon request .
If you require any further information regarding this property, or wish to arrange a viewing at a convenient time, please contact Matt Parker on 0417 183 353 or [email protected]

Air Conditioning

Built-in Robes

Dishwasher

Living Areas: 1
bath, formal lounge, internal laundry, modern bathroom, modern kitchen, close to parklands, close to schools, close to shops, close to transport, quiet location








 View more
View more View more
View more View more
View more View more
View more
