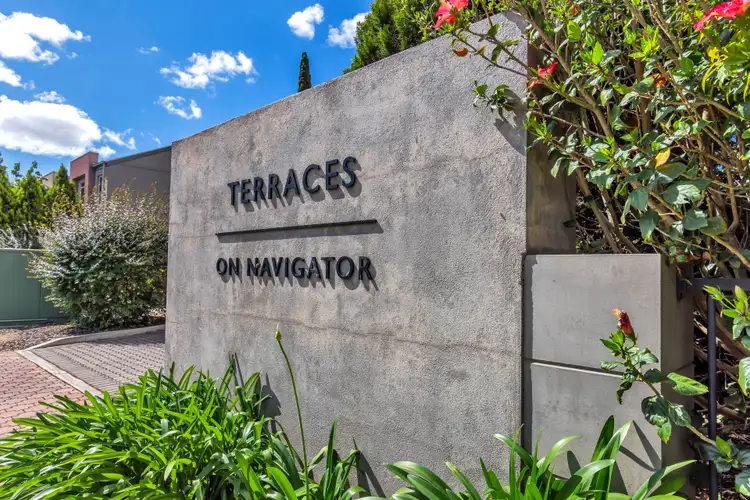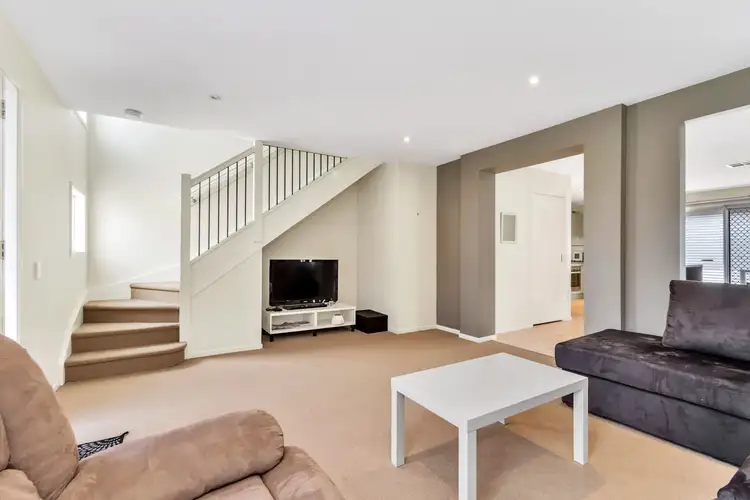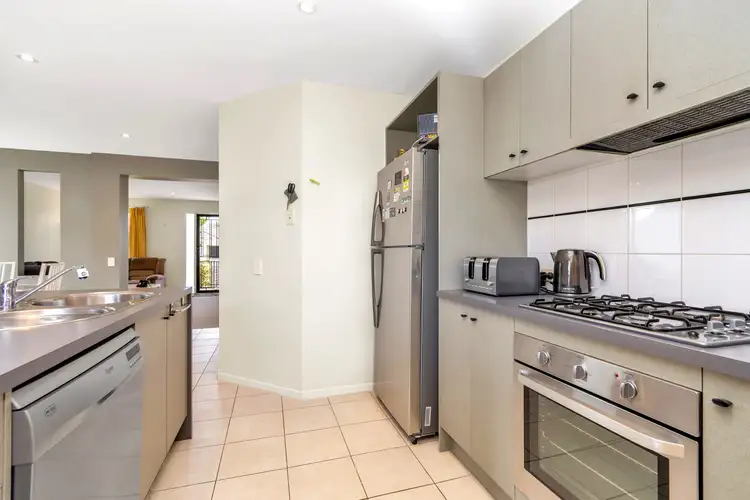Perfectly located less than 10km to the Adelaide CBD and within easy reach of local parks, schools and shopping, this stylish two storey townhouse offers an easy flowing open plan design across a generous 233m2 allotment, the perfect start-up for first timers, a great down scale for middle agers or a terrific investment for the portfolio of the astute entrepreneur.
Part of the 2004 constructed group "Terraces on Navigator" the home is the pick of the bunch, with an attractive street appeal providing the personality and rear access double garage parking offering a desirable functionality.
A spacious formal lounge greets us as we enter, providing a bright living area complete with under stair television niche. Quality carpets turn into porcelain tiles in the adjacent kitchen, family and dining room. Enjoy cooking as you socialise with a stylish kitchen offering an island bench with breakfast bar, stainless steel Dishlex dishwasher, crisp grey cabinetry, Electrolux stainless steel oven & cooktop, integrated range hood and circular sink. A spacious laundry and powder room complete the ground floor.
Upstairs offer 3 spacious bedrooms. The main bedroom has wall to wall mirror robes and direct bathroom access. Open up the double glass doors to reveal a modern day Juliet balcony, and enjoy the evening breeze wafting through the home. Bedrooms 2 & 3 are both well proportioned with bedroom 2 also offering mirror robes.
Park 2 cars securely in a fabulous double garage with automatic panel lift door and rear roller doors. An adjacent paved patio will provide a space to entertain outdoors while manicured and irrigated lawns and garden beds add a botanic flavour. Reverse cycle ducted air conditioning, instant gas hot water service and a handy tool shed complete the offering.
Briefly:
* Tremendous town house on generous garden allotment
* Perfectly located less than 10km to the Adelaide CBD
* 2004 construction on land size of 233m2
* Perfect start up, down scale or investment
* Impressive street appeal and rear access to garage
* Open plan design with adjoining living and kitchen / dining
* Living room with under stair TV niche
* Tiled dining / family with kitchen overlooking
* Kitchen boasting island bench with breakfast bar, stainless steel Dishlex dishwasher, crisp grey cabinetry, Electrolux stainless steel oven & cooktop, integrated range hood and circular sink
* 3 Spacious bedrooms, master with wall to wall mirror robes, direct bathroom access & modern day Juliet balcony
* Bedrooms 2 & 3 of good proportion
* Bedroom 2 with built-in mirror robes
* Spacious bathroom with wide vanity and separate bath and shower
* Upstairs toilet
* Downstairs powder room and laundry
* Double garage with automatic panel lift door & rear roller doors
* Reverse cycle ducted air conditioning throughout
* Instant gas hot water service
* Pop up sprinklers to the lawns, drippers to the garden areas
* Tool shed
* 2.4m ceilings
Perfectly located on quiet street and within reach of all the desirable urban amenities that Northgate has to offer. Northgate Reserve is just up the road with a small lake, boardwalk, playground, exercise equipment and a public barbeque. Northgate Plaza is only a couple of minutes away for a modern shopping experience. Public transport is close by with the bus routes Grand Junction and Fosters Roads. Cedar College, Heritage College and Northfield Primary School are within easy reach.
Take the time to inspect this stylish fabulous town home and enjoy the possibilities!
Property Details:
Council | Port Adelaide Enfield
Zone | Residential 55
Land | 233sqm
House | 172sqm
Built | 2004
Coucil Rates | TBC
Water | TBC
ESL | TBC








 View more
View more View more
View more View more
View more View more
View more
