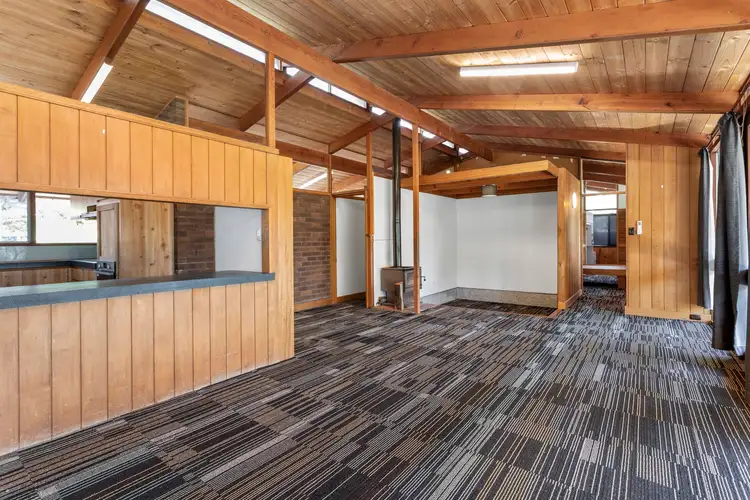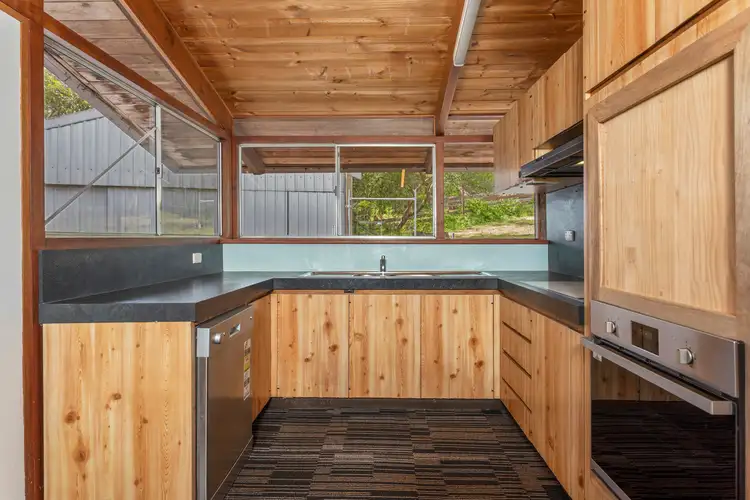It doesn't take much for the 1970s architectural purist to see the untapped potential of this truly unique home etched into the natural beauty of its Belair no-through enclave.
This elevated, wonderfully wide home is the last stop on The Ridgeway, ensuring its separate rumpus and surrounding deck seemingly hovers over a lush, mini gully.
It's a fitting backdrop for what was an ambitiously built 4-bedroom home defined by its sweeping low-pitched roofline, soaring raked ceilings, prolific use of timber and glazing that inhales light, garden and sky at every opportunity.
Stuck in its nostalgic original state, the astute renovator will see diamonds amongst its rough edges, including its sunken lounge, timber feature panelling and vintage bathrooms.
The floorplan also hasn't changed - and for good reason thanks to its ability to separate the bedrooms and designated study form the vast semi open-plan living zone in the opposing wing.
A walk-in robe and ensuite confirms the bones to this ultra-practical home are already in place.
A carport joins the main residence to that retreat, its 180 degrees of grazing and a sculptural steel staircase that spirals down to a lower level, albeit in need of some flooring.
For those who see a brand new build instead of a rewarding reno, the level section on which the home sits makes it an option worth considering.
And it all sits within a pause of Blackwood's beating heart, walking trails, Scotch College, St John's Grammar School and a CBD that feels so much further away than it actually is. There's something special about this one.
⁃ A rare chance to reinvent and reimagine a 1970s architectural home surrounded by nature
⁃ Positioned at the end of a quiet no-through road, offering privacy and tranquillity
⁃ Expansive 1,505sqm (approx.) landholding on the high side of the road
⁃ Built c1973 with authentic mid-century character and design elements
⁃ Rich mix of natural timbers including red cedar, pine, and Oregon throughout
⁃ Light-filled interiors with soaring ceilings and large windows framing bushland views
⁃ Flexible floor plan offering multiple living and bedroom configurations
⁃ Scope to convert rumpus into a studio, guest retreat, or home office
⁃ Extensive shedding with concrete floor, power supply, and sliding doors
⁃ Excellent opportunity to renovate, extend or redesign to your own aesthetic (STCC)
⁃ Potential for strong rental returns or short-stay accommodation
⁃ Idyllic foothills setting, surrounded by greenery and native wildlife
⁃ Conveniently located near Belair National Park, quality schools, and local shops
⁃ Approximately 25 minutes to the Adelaide CBD, blending country calm with city convenience
Specifications:
CT / 5179/231
Council / Mitcham
Zoning / HN
Built / 1973
Land / 1505m2 (approx)
Frontage / 57.1m
Estimated rental assessment / $730 - $800 per week / Written rental assessment can be provided upon request
Nearby Schools / Belair P.S, Hawthorndene P.S, Blackwood P.S, Coromandel Valley P.S, Clapham P.S, Blackwood H.S, Mitcham Girls H.S, Unley H.S, Springbank Secondary College
Disclaimer: All information provided has been obtained from sources we believe to be accurate, however, we cannot guarantee the information is accurate and we accept no liability for any errors or omissions (including but not limited to a property's land size, floor plans and size, building age and condition). Interested parties should make their own enquiries and obtain their own legal and financial advice. Should this property be scheduled for auction, the Vendor's Statement may be inspected at any Harris Real Estate office for 3 consecutive business days immediately preceding the auction and at the auction for 30 minutes before it starts. RLA | 333839








 View more
View more View more
View more View more
View more View more
View more
