$1,425,000
4 Bed • 2 Bath • 2 Car • 7685m²
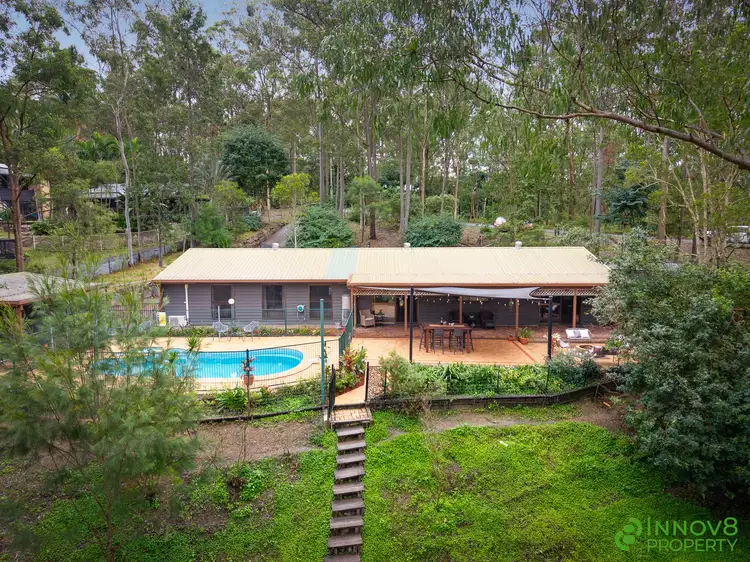
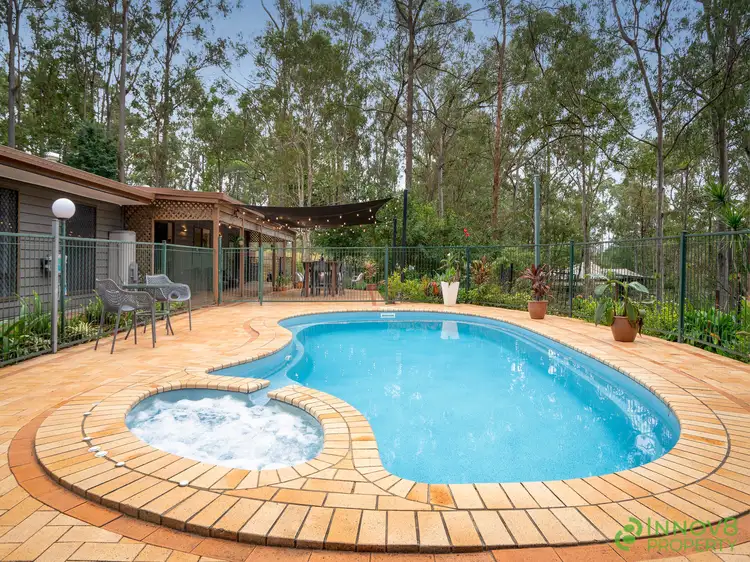
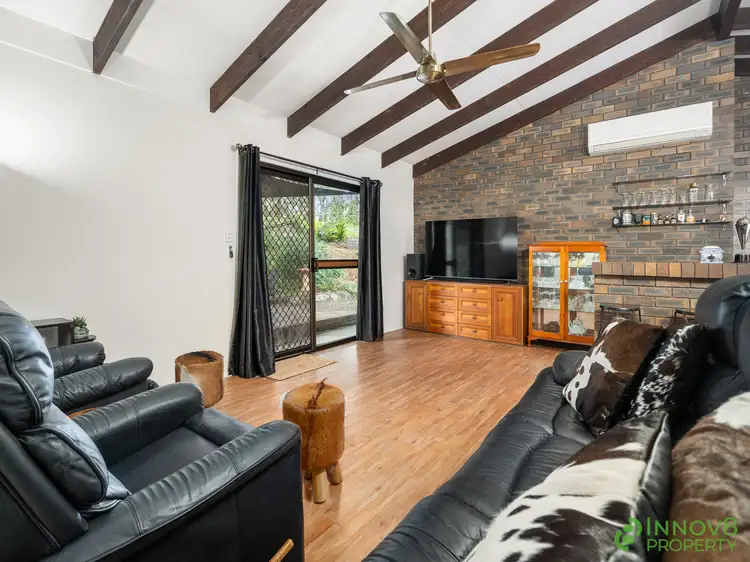
Sold



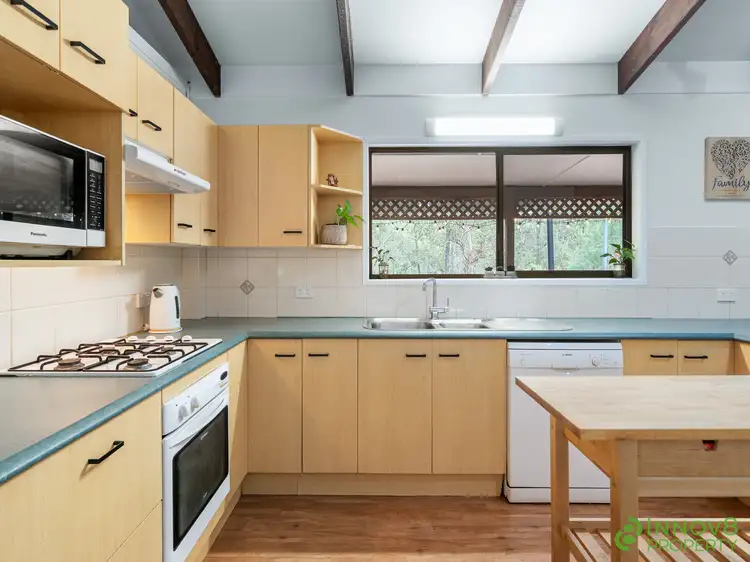
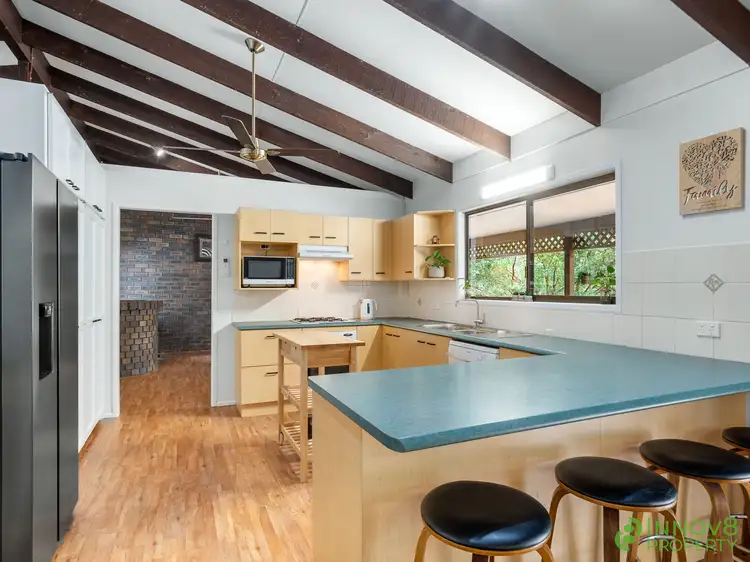
Sold
10 Thomas Court, Cashmere QLD 4500
$1,425,000
- 4Bed
- 2Bath
- 2 Car
- 7685m²
House Sold on Tue 1 Jul, 2025
What's around Thomas Court
House description
“Gorgeous Ranch Style Residence With A Picturesque Bushland Aspect & A Sparkling Resort-Style Pool & Spa!”
Tucked neatly back from the road and beyond the beautifully landscaped front gardens and native bushland lies this character-filled, homestead-style family home…
Positioned with a picturesque vantage point of the lush Australian bushland and your very own expanse of sprawling semi-useable land, you’ll spend hours upon hours daydreaming and enjoying the blissful surrounds of nature at its’ finest.
Showcasing soaring vaulted ceilings with striking exposed timber beams, this quintessential Aussie homestead offers expansive open plan living that flows effortlessly from indoors to out…
A timeless wraparound veranda is perfect for enjoying a hot cuppa at sunrise or a smooth glass of wine at sunset, whilst the sparkling in-ground swimming pool is nestled in complete privacy - an oasis surrounded by native trees and endless birdsong.
Set on a serene acreage allotment in this tightly held pocket of Cashmere, this remarkable property embodies the very best of rural living - peaceful, private and perfectly suited for those yearning for space, nature and a slower pace of life.
Nestled amidst natural beauty, Cashmere is a true sanctuary for outdoor enthusiasts...
With lush parks, peaceful walking trails and nearby forest reserves, the area offers endless opportunities for adventure - whether it's hiking, cycling or simply enjoying a spot of birdwatching. And if you keep a keen eye out, you might even be treated to the delightful sight of a koala or wallaby in their natural habitat.
One of the standout features of Cashmere is its exceptional location. Whilst it offers a serene, semi-rural lifestyle, it remains just a convenient 35-minute drive from Brisbane’s CBD - making it a perfect choice for those seeking tranquillity without sacrificing accessibility.
Families will appreciate the proximity to a range of well-regarded schools, including Eaton’s Hill State School, Genesis Christian College, Holy Spirit Primary, St Paul’s Anglican School, Mt Maria College and Bray Park State High - ensuring quality education is never far from home.
Day-to-day living is a breeze with a variety of local amenities close by - from the convenience of Cashmere Shopping Village to the broader retail options at Warner Marketplace, Eaton’s Hill Shopping Village and Strathpine Centre, simply everything you need is within easy reach.
Enjoy endless recreational options, with golf courses, leafy parks and the peaceful waters of Lake Samsonvale all just minutes away, offering the perfect weekend escape.
Thomas Court is nestled within a blissfully quiet acreage belt of the ever-popular suburb of Cashmere…To find number 10, simply turn off Lilley Road onto Barker Street.
Follow this road as it meanders around until the very end where you’ll turn right onto Somers Street and take your first right onto Thomas Court…and before long you will come across number 10 which is to your right.
Tucked away behind a canopy of native trees and meticulously landscaped front gardens, this timeless beauty offers the ultimate in privacy and tranquillity…
As you descend the gently illuminated front steps, you’re guided past lush greenery to the home’s solid brick façade - a picture of enduring craftsmanship.
The wide wraparound veranda exudes classic homestead charm, inviting you to slow down and take in the peaceful surroundings.
At the front of the residence, a charming, paved seating area awaits beneath a graceful shade sail - the perfect spot to relax with a book.
The soft trickle of a nearby water feature adds a soothing soundtrack, beautifully enhancing the serene, nature-rich ambiance that defines this exceptional property.
Step through the front door and be instantly welcomed into an expansive living area that exudes warmth, character and grandeur.
Showcasing striking exposed brickwork, sleek laminate flooring and soaring vaulted ceilings adorned with rich timber beams, you’ll first arrive in the opulent formal lounge and dining space…an area that sets the stage for unforgettable entertaining.
At the heart of the room, a built-in brick bar adds a touch of vintage charm - perfect for hosting guests in style and creating a truly inviting atmosphere.
Thoughtfully equipped with air-conditioning and ceiling fans, the space ensures year-round comfort, blending timeless elegance with modern convenience.
The expansive kitchen is the heart of the home - a warm, welcoming space designed for family connection and everyday living. It features a generous breakfast bar with durable laminate benchtops, complimented by a sleek tiled splashback that adds a touch of contemporary flair…
Well-appointed with quality appliances including an oven, 4-burner gas cooktop, range hood and a reliable ‘Bosch’ dishwasher, this kitchen is as functional as it is stylish. A built-in pantry and space for a double-door fridge ensure ample storage for all your culinary needs.
Flowing effortlessly from the kitchen is the sun-lit open-plan living and meals area - a bright and breezy central hub perfect for casual family moments or entertaining guests.
Whether you're preparing meals or enjoying a laid-back afternoon, this inviting space encourages easy conversation and connection.
Beautiful cross-breezes drift through this delightful zone whilst two strategically placed ceiling fans provide added comfort all year round.
Tucked along the private bedroom wing of the home are four beautifully appointed rooms, each offering comfort, style and a sense of luxury.
All rooms are finished with plush new carpet underfoot, creating a soft and luxurious feel throughout.
The opulent master suite is a true haven, well-sized and thoughtfully designed. It features air-conditioning, a ceiling fan for added comfort, a spacious walk-through wardrobe and a beautifully renovated ensuite…
The ensuite is a showstopper in itself, adorned with floor-to-ceiling tiles, a sleek ceramic-topped vanity, a semi-frameless glass shower with dual showerheads (including a luxurious monsoon rose) and a modern toilet.
Bedrooms two and three have been tastefully refurbished and come complete with fresh plush carpeting, blinds/curtains, ceiling fans and brand-new mirrored built-in wardrobes whilst bedroom four continues the theme of comfort, offering plush new carpet and a ceiling fan - ideal as a guest room, nursery or home office.
Ideally located near the bedroom wing, the main bathroom is both spacious and full of character, echoing the home’s warm and earthy aesthetic…
Featuring elegant stone-tiled flooring and a striking double timber vanity, this beautifully appointed space blends style and practicality. A shower-over-bath setup offers versatility for families whilst a built-in storage cupboard ensures everyday essentials are neatly tucked away.
There is also the addition of a separate toilet located just outside, for added convenience!
A spacious and thoughtfully designed laundry adds both charm and functionality to this stunning country residence. Accented by a stylish sliding barn door, the space exudes rustic flair whilst the sparkling granite benchtops provide a sleek, high-end finish.
Flowing effortlessly from the main living areas, step out onto the expansive rear veranda and patio, and into your own private outdoor sanctuary…
A beautifully paved firepit area creates a crisp, inviting space to gather and unwind on cool winter evenings…an area where the flicker of flames and the tranquil beauty of the natural surrounds set a truly enchanting scene.
Just beyond here (and embraced by the sights and sounds of the surrounding bushland) lies the sparkling in-ground saltwater pool - a breathtaking centrepiece of outdoor relaxation…
Complete with a separate gas-heated spa, this serene retreat offers the perfect place to soak, swim and savour the peaceful rhythm of nature - It’s a slice of paradise right in your own backyard!
These exceptional outdoor spaces offer a stunning vantage point over the expansive stretch of semi-flat, usable land that unfolds across the length of the property.
Whether you're dreaming of a picturesque paddock for a horse, space for a few well-kept livestock or the ultimate adventure track where the kids can race around for hours on their bikes, this versatile landscape invites endless possibilities for country living at its’ finest.
Your vehicle accommodation needs are more than covered with the separate double-remote lock up garage that comes equipped with a 32-amp circuit for an electric car. Plus, there’s an additional parking space with a shade sail that’s perfect for a caravan or a boat.
A range of additional structures come included in this fabulous property including an enormous garden or tool shed that’s perfect for housing all of your gardening needs.
There’s also an additional garden shed and a structure that was previously used for animals to take shelter.
Set against a breathtaking backdrop of lush Australian bush, this beautifully appointed family retreat seamlessly blends rustic elegance with modern comfort where every detail has been thoughtfully crafted for those who dream of a quieter, more connected way of life.
Don’t miss your chance to make this beautiful country abode your own!
A full list of features includes:
• 7685m2 allotment
• Low-set brick, ranch style residence
• Security screens
• Vinyl floors
• New carpet in bedrooms
• Modern LED downlights throughout
• Freshly painted
• Wrap around veranda
• Gorgeous vaulted ceilings
• Two spacious living areas including the open plan living and meals area with two ceiling fans plus the formal lounge and dining room with a built-in brick bar, air-conditioning and ceiling fans
• Four generously sized bedrooms including the palatial master retreat with air-conditioning, a ceiling fan, new carpet, a walk-in robe and a gorgeous ensuite
• Bedrooms two and three offer new carpet, mirrored built-in robes and ceiling fans whilst bedroom four offers fresh new carpet and a ceiling fan
• Two well-appointed bathrooms including the freshly renovated ensuite with a ceramic-top vanity, floor-to-ceiling tiles, a separate shower and a toilet
• Spacious main bathroom features a shower-over-bath, a timber double-vanity and a cupboard
• Separate toilet
• Gorgeous open kitchen with laminate bench tops, a breakfast bar, a ‘Bosch’ dishwasher, a tiled splash back, a 4-burner gas cooktop, oven, rangehood, built-in pantry and room for a double-door fridge
• Separate laundry with a barn door
• Lovely paved area with a shade sail at the front
• Rear patio
• Designated fire pit area
• In-ground fibreglass salt-water swimming pool with an additional gas heated spa
• Pool equipment hut
• Double-remote garage with a 32-amp circuit for an electric car
• Additional parking for a caravan under a shade sail
• Concrete driveway
• Huge garden shed, goat shed and an additional small shed at the rear
• Clothesline
• Heat pump hot water system
Offering the rare combination of rural tranquillity, modern convenience and space to grow, 10 Thomas Court represents the very best of acreage living in one of Cashmere’s most tightly held pockets!
Don’t miss your chance to secure this slice of paradise as your dream lifestyle awaits.
Acreage in this area is selling at lightening speeds so don’t miss your chance to acquire this beauty!
‘The Michael Spillane Team’ is best contacted on 0414 249 947 to answer your questions.
Land details
What's around Thomas Court
 View more
View more View more
View more View more
View more View more
View moreContact the real estate agent

Michael Spillane
Innov8 Property
Send an enquiry
Nearby schools in and around Cashmere, QLD
Top reviews by locals of Cashmere, QLD 4500
Discover what it's like to live in Cashmere before you inspect or move.
Discussions in Cashmere, QLD
Wondering what the latest hot topics are in Cashmere, Queensland?
Similar Houses for sale in Cashmere, QLD 4500
Properties for sale in nearby suburbs

- 4
- 2
- 2
- 7685m²