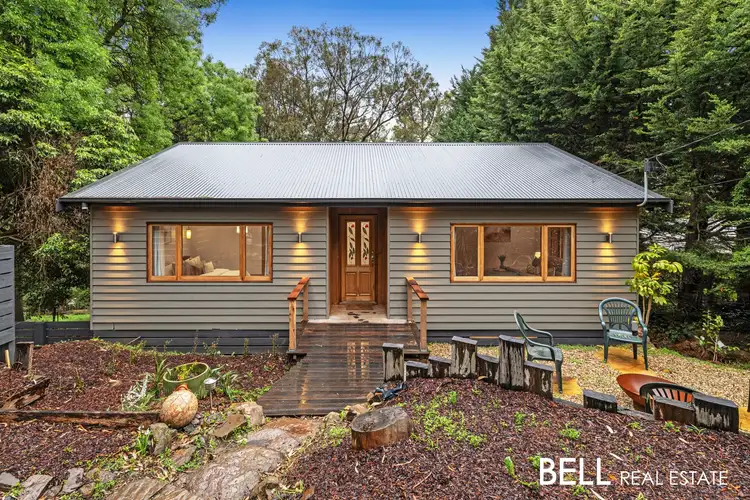A standout home where smart design, family comfort, and effortless entertaining come together in perfect harmony. Tucked away in a peaceful, leafy Upwey setting, this impressive residence offers space, style, and flexibility for growing or multi-generational families.
With four spacious bedrooms, three beautifully appointed bathrooms, and two fully equipped kitchens, this home is perfectly suited to large or multi-generational families. The open-plan living and dining areas flow effortlessly to the expansive entertainer’s deck, making everyday living and hosting a pleasure.
Expertly built with a focus on quality, sustainability, and comfort, the home features double glazing throughout, low-E glass windows, and European-style glass doors that seal hermetically to block drafts and maintain year-round comfort. Every detail has been carefully considered to ensure a quiet, efficient, and beautifully balanced living environment.
The exterior combines striking James Hardie Scyon Linea cladding with a deep shadow line profile and cedar shiplap walls, creating warmth and texture. Natural finishes extend to the wormy chestnut upper deck ceiling, while the slate upper deck provides an elegant and durable space for entertaining.
Inside, the craftsmanship shines with wormy chestnut hardwood lining boards, known for their rare beauty and intricate grain, paired with blackbutt roof rafters and Victorian Ash windows and sliding doors with Merbau sills. The bamboo kitchen countertop upstairs adds a touch of sustainable sophistication to the home’s warm, natural palette.
Comfort is assured all year round with hydronic heating throughout, heated towel rails in two bathrooms, and a high-efficiency Canadian wood heater with a double-burn feature for reduced emissions. Upstairs, a Lanark spa bath offers luxurious relaxation with dual pumps, a heating function, and soothing LED RGB lighting. For outdoor ambience, LED lighting illuminates the upper deck—perfect for entertaining or unwinding under the stars.
Positioned in a friendly and tranquil Upwey community, this exceptional home is just minutes from local schools, transport, shops, and scenic walking trails, offering the perfect balance between modern convenience and a peaceful, leafy lifestyle.
At a Glance:
- Four spacious bedrooms & three bathrooms – ideal for families or dual living
- Two fully equipped kitchens for flexibility, guests, or entertaining
- Open-plan living & dining with seamless flow to a large slate entertainer’s deck
- Premium natural materials throughout: Tasmanian blackwood flooring, black and gold persian marble splashbacks throughout, travertine tiles, wormy chestnut hardwood, blackbutt rafters & cedar shiplap walls
- Double glazing, low-E glass windows & European-style doors for energy efficiency and comfort
- Hydronic heating, high-efficiency Canadian wood heater & heated towel rails
- Luxurious upstairs Lanark spa with dual pumps, heating & LED lighting
- Elegant bamboo kitchen countertop & Victorian Ash windows with Merbau sills
- Ambient LED lighting on upper deck
- Peaceful Upwey location close to schools, shops, transport & walking trails
Disclaimer: All information provided has been obtained from sources we believe to be accurate, however, we cannot guarantee the information is accurate and we accept no liability for any errors or omissions (including but not limited to a property's land size, floor plans and size, building age and condition) Interested parties should make their own enquiries and obtain their own legal advice.








 View more
View more View more
View more View more
View more View more
View more
