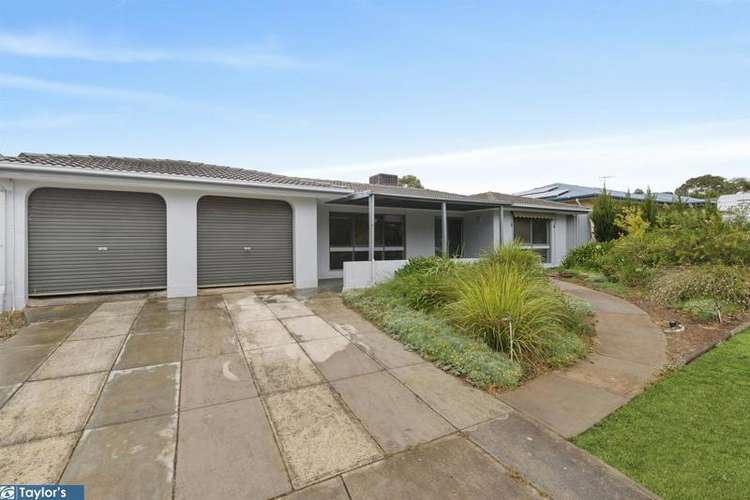$690,000 - $740,000
3 Bed • 1 Bath • 2 Car • 618m²
New








10 Thomson Avenue, Gulfview Heights SA 5096
$690,000 - $740,000
- 3Bed
- 1Bath
- 2 Car
- 618m²
House for sale19 days on Homely
Home loan calculator
The monthly estimated repayment is calculated based on:
Listed display price: the price that the agent(s) want displayed on their listed property. If a range, the lowest value will be ultised
Suburb median listed price: the middle value of listed prices for all listings currently for sale in that same suburb
National median listed price: the middle value of listed prices for all listings currently for sale nationally
Note: The median price is just a guide and may not reflect the value of this property.
What's around Thomson Avenue
House description
“FAMILY RESIDENCE WITH TEEN RETREAT & OUTDOOR LIVING”
Love your family but also love your own space? This is the home for you!
Featuring wide street frontage, this three-bedroom family residence welcomes you home with open arms. From the formal entry the flowing 144sqm floorplan (approx.) extends to a generous lounge that transitions smoothly to the dining area and large kitchen.
The hearty hub off this home is the central skylit kitchen where bench space goes forever, and an easy connection with the party-sized family room lies. Family time spent here is comfy in summer and cosy in winter, warmed by a combustion heater and featuring a built-in timber bar for easy entertaining.
Beyond lies stylish north-facing undercover spaces for entertaining outdoors, and a teen retreat/rumpus, possibly your home office if required. Complete with a powder room, this is valuable extra accommodation with a multitude of potential uses.
The property also has a large double garage with a rear roller door for drive-through convenience, and a garden shed.
Highlights include:
- Updated c.1975 family home on a tidy 623sqm (approx.) block
- Spacious family room, lounge and adjoining dining area
- Three generous bedrooms with built-in robes
- Huge kitchen uniting the family room, meals area and study nook
- Walk-in pantry storage and gas cooking
- Bath, shower, separate w/c
- Teen retreat/rumpus with toilet facilities
- Big double garage with front and rear roller doors
- Undercover outdoor entertaining
- Beautiful lawn and gardens, well established and perfect for kids and pets
- Ducted evaporative cooling throughout
- A short walk to Gulfview Heights Primary School
- Zoned Salisbury East High School
With an easy walk to nearby bus stops, local reserves and playgrounds, this is the perfect family lifestyle.
Contact Gavin Armstrong on 0408 802 350 for further information.
Disclaimer: We have in preparing this content used our best endeavours to ensure that the information contained is true and accurate but accept no responsibility and disclaim all liability in respect to any errors, omissions, inaccuracies, or misstatements in this property listing. Prospective purchasers should make their own enquiries to verify the information contained in this property listing. All measurements are approximate, and homebuyers are encouraged to undertake due diligence before a property purchase by independently verifying this content.
Land details
What's around Thomson Avenue
Inspection times
 View more
View more View more
View more View more
View more View more
View moreContact the real estate agent

Gavin Armstrong
First National Real Estate - Taylor's
Send an enquiry

Nearby schools in and around Gulfview Heights, SA
Top reviews by locals of Gulfview Heights, SA 5096
Discover what it's like to live in Gulfview Heights before you inspect or move.
Discussions in Gulfview Heights, SA
Wondering what the latest hot topics are in Gulfview Heights, South Australia?
Similar Houses for sale in Gulfview Heights, SA 5096
Properties for sale in nearby suburbs
- 3
- 1
- 2
- 618m²