$940,000
5 Bed • 2 Bath • 2 Car • 800m²
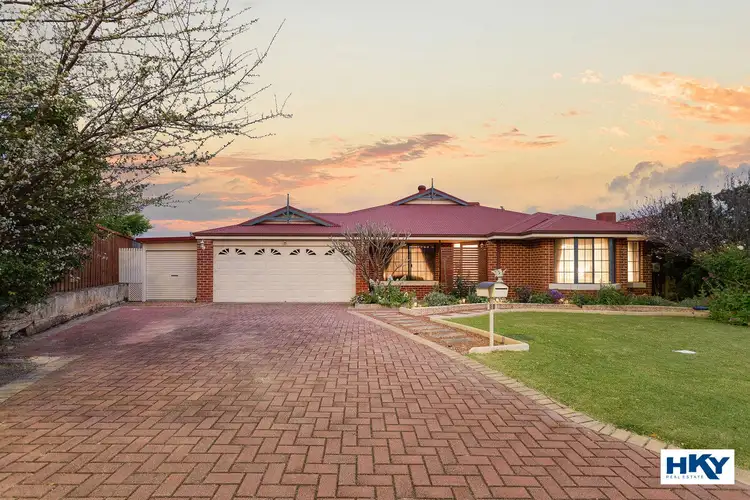
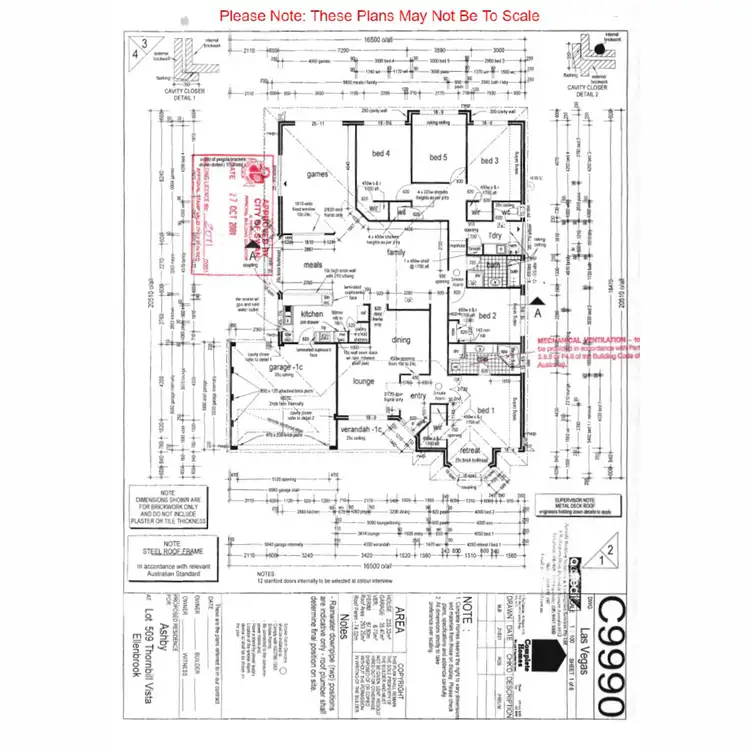

+33
Sold



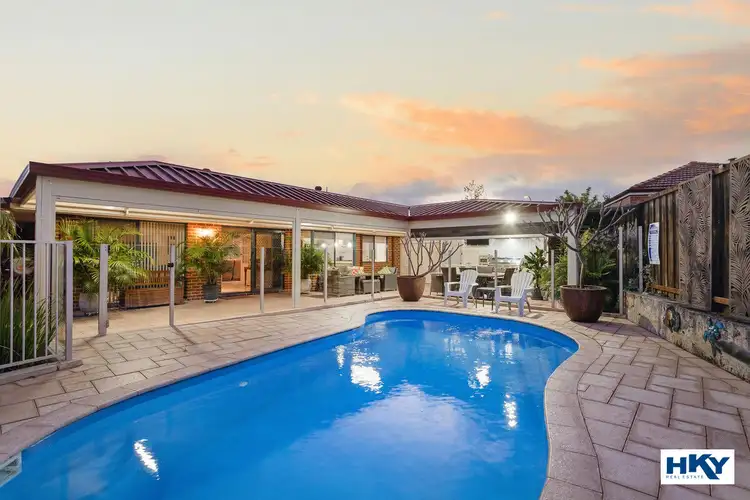
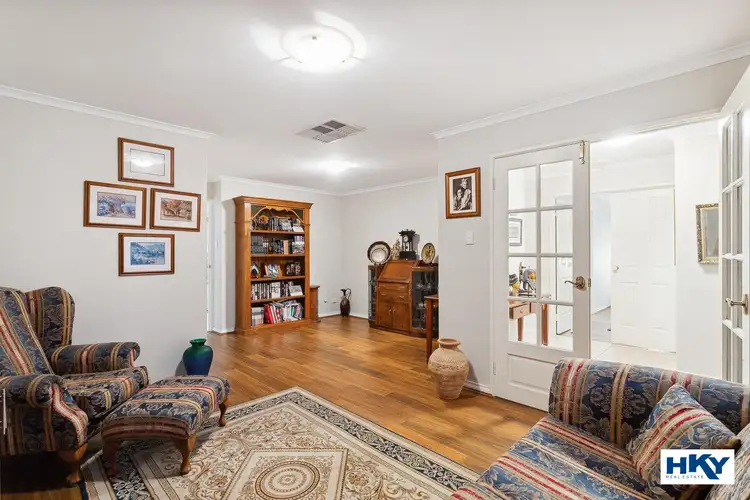
+31
Sold
10 Thornbill Vista, Ellenbrook WA 6069
Copy address
$940,000
- 5Bed
- 2Bath
- 2 Car
- 800m²
House Sold on Thu 12 Dec, 2024
What's around Thornbill Vista
House description
“Discover Your Dream Family Home”
Property features
Building details
Area: 235m²
Land details
Area: 800m²
Interactive media & resources
What's around Thornbill Vista
 View more
View more View more
View more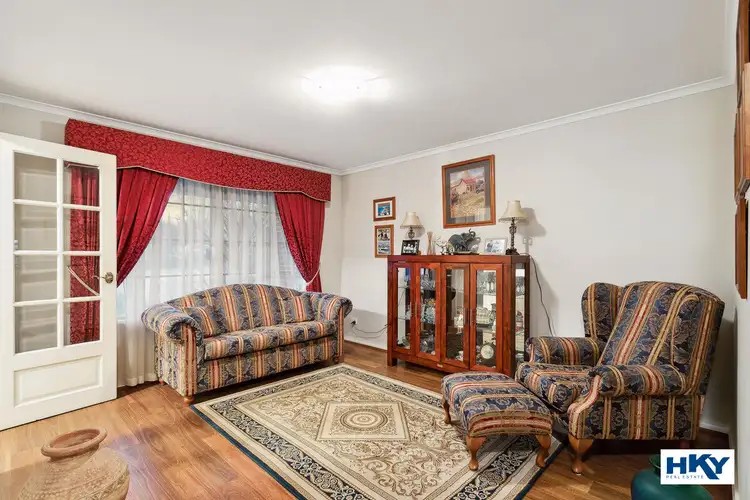 View more
View more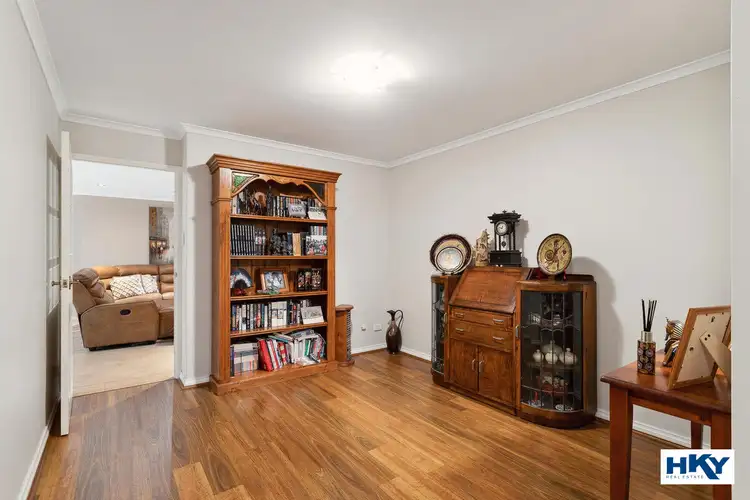 View more
View moreContact the real estate agent

Elizabeth Good
HKY Real Estate
0Not yet rated
Send an enquiry
This property has been sold
But you can still contact the agent10 Thornbill Vista, Ellenbrook WA 6069
Nearby schools in and around Ellenbrook, WA
Top reviews by locals of Ellenbrook, WA 6069
Discover what it's like to live in Ellenbrook before you inspect or move.
Discussions in Ellenbrook, WA
Wondering what the latest hot topics are in Ellenbrook, Western Australia?
Similar Houses for sale in Ellenbrook, WA 6069
Properties for sale in nearby suburbs
Report Listing
