Price Undisclosed
4 Bed • 3 Bath • 2 Car • 1294m²
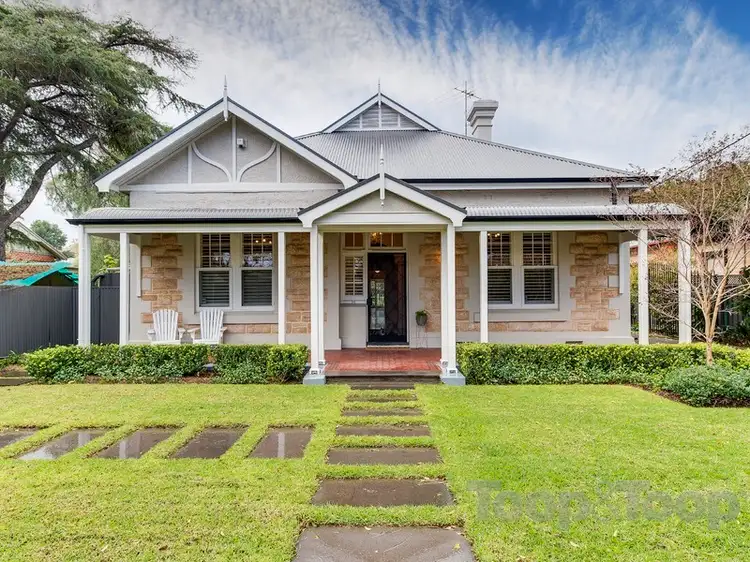
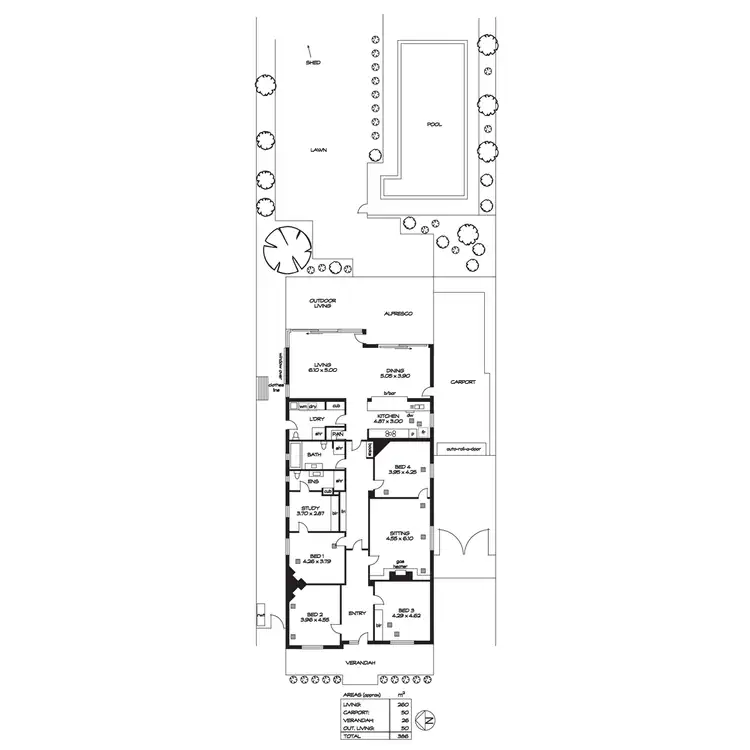
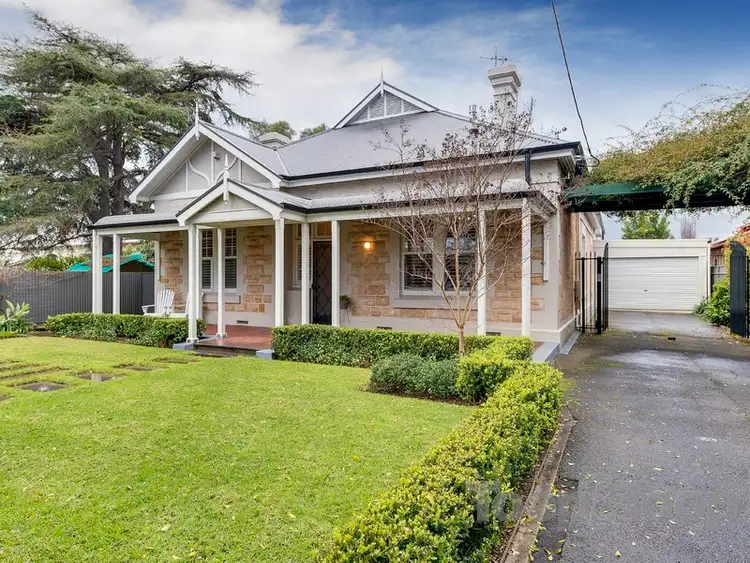
+24
Sold
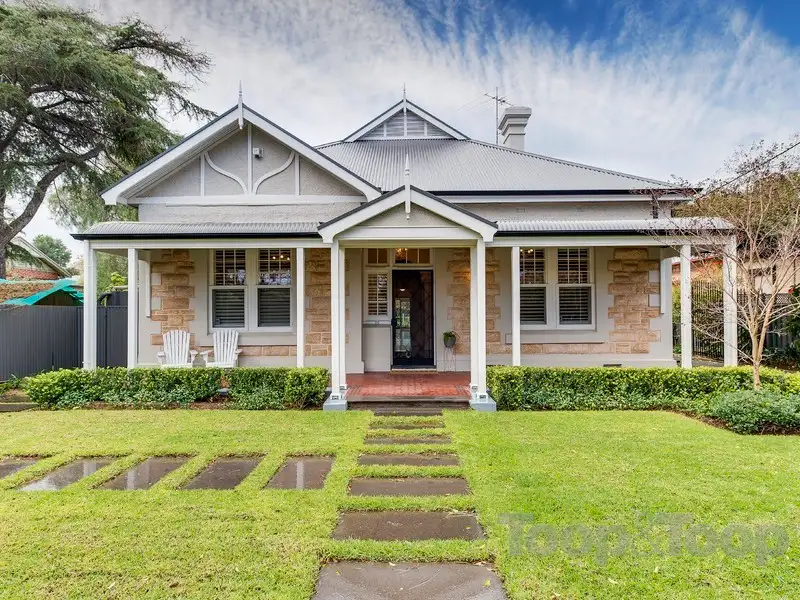


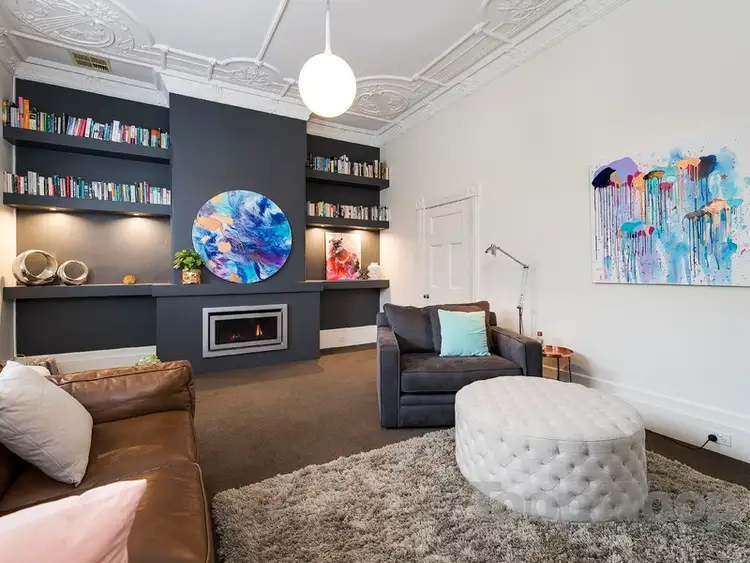
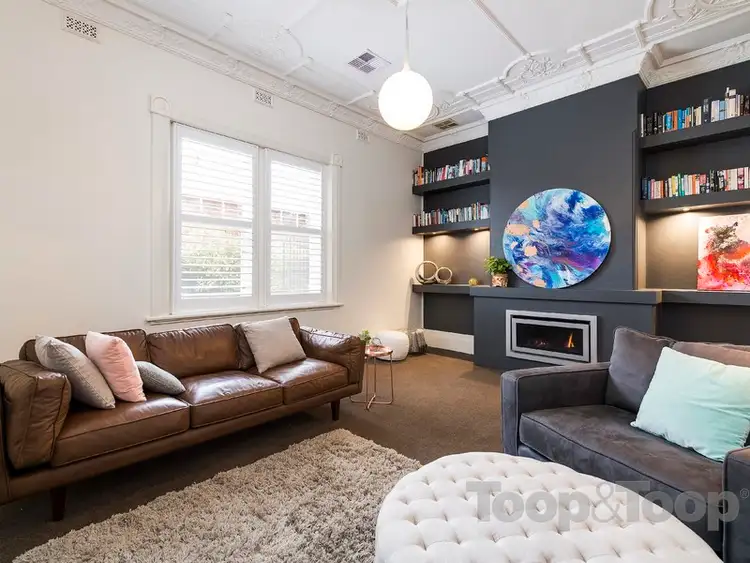
+22
Sold
10 Thorngate Street, Thorngate SA 5082
Copy address
Price Undisclosed
- 4Bed
- 3Bath
- 2 Car
- 1294m²
House Sold on Mon 26 Sep, 2016
What's around Thorngate Street
House description
“Modern Family Villa”
Building details
Area: 298m²
Land details
Area: 1294m²
Property video
Can't inspect the property in person? See what's inside in the video tour.
Interactive media & resources
What's around Thorngate Street
 View more
View more View more
View more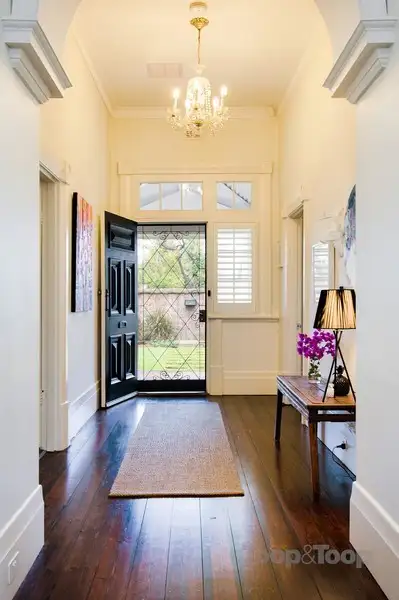 View more
View more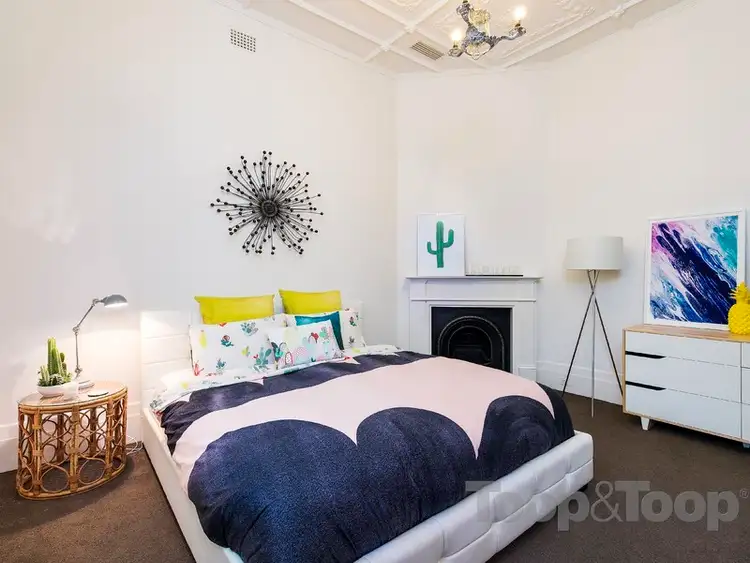 View more
View moreContact the real estate agent

Sally Cameron
Toop & Toop Hyde Park
0Not yet rated
Send an enquiry
This property has been sold
But you can still contact the agent10 Thorngate Street, Thorngate SA 5082
Nearby schools in and around Thorngate, SA
Top reviews by locals of Thorngate, SA 5082
Discover what it's like to live in Thorngate before you inspect or move.
Discussions in Thorngate, SA
Wondering what the latest hot topics are in Thorngate, South Australia?
Similar Houses for sale in Thorngate, SA 5082
Properties for sale in nearby suburbs
Report Listing
