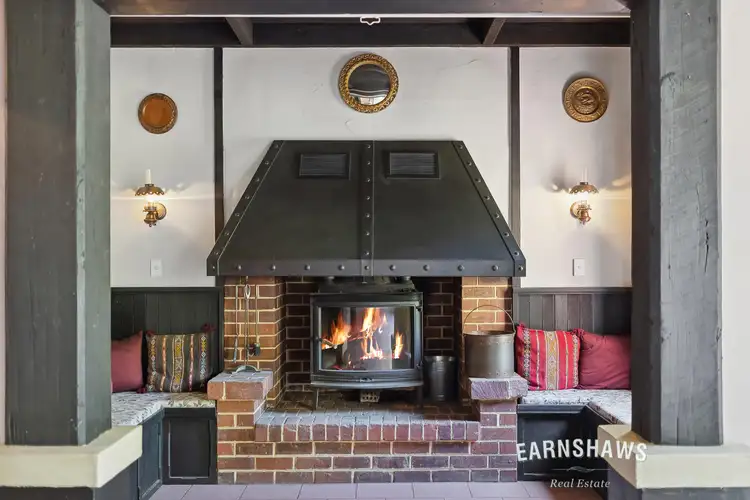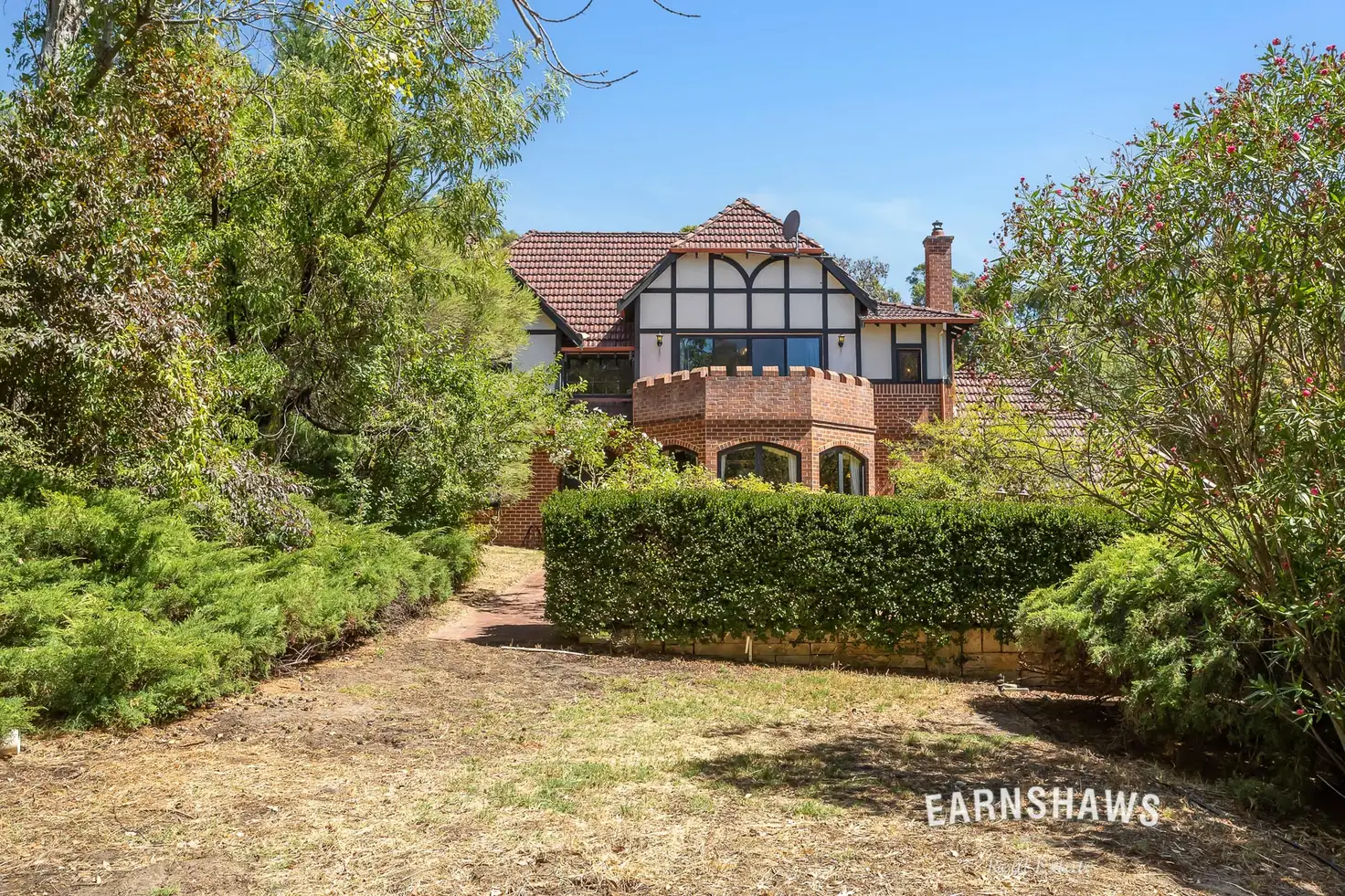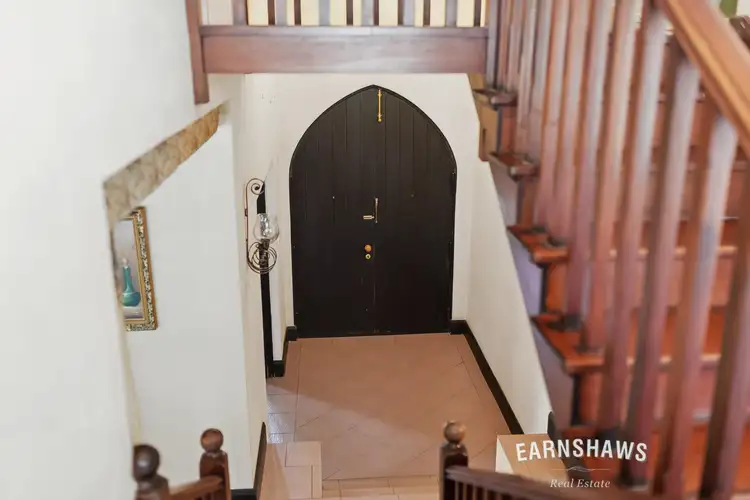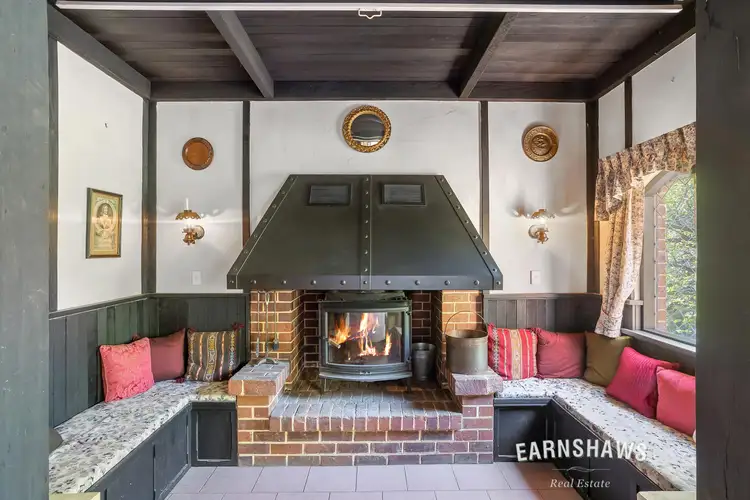You think you're house hunting. And then you come across a Tudor manor. Yes, an actual manor. Where you walk in and half expect to hear the faint strains of a string quartet while a footman with a tray of champagne greets you. To be fair, once this darling is all yours, you can have string quartets and footmen galore, and in the meantime, it offers everything you probably didn't even know you needed: cathedral ceilings, grand entrance hall with stained glass windows, upstairs bedrooms, a sunken cosy room for marshmallow toasting and wine sipping next to a glory of a front formal lounge. And we can't forget the ballroom sized main suite because, well, you're Glen Forrest royalty now!
In all seriousness, the formal lounge here feels like it was imagined from the best Jane Austen novel complete with rustic exposed beams and the most delicious of wood fires. The dining area flows right off the kitchen which is a well-appointed beauty with all the bench space and cupboards you could need. There's even a study downstairs so you can fashion this place into your permanent work-from-home hub plus a guest bedroom down there too - perfect for Grandma or a young person who is angling for a bit more of their own space. Speaking of, the main suite is actually quite enormous. King sized bed and reading nook and sitting area and possibly even a spot for morning yoga. Two additional bedrooms upstairs are perfect for younger kids, plus a second bathroom so everyone can do their own thing without stepping on each other's toes.
Features Include:
• Late 1980s built 2 storey Tudor Manor
• Full of charm & character
• Huge timber beams & some quirky features
• 4 bedrooms (3 upstairs, 1 downstairs)
• 2 bathrooms
• Ballroom-sized main suite with study
• Grand entrance hall with stained glass & cathedral ceilings
• Formal lounge room with exposed beams
• Sunken fire pit with built in bench seats
• Dining area off the kitchen
• Well-appointed kitchen with plenty of bench space & cupboards
• Ducted evaporative air cooling upstairs
• Single carport plus parking space at the rear
• Established gardens
• Rear laneway for access to the back of the property
• 1,823sqm block (just under half an acre)
• Walking distance to primary school, Heritage Walk Trail & town centre
Oh, the outside. Sitting on just under half an acre, this block is basically your personal slice of Glen Forrest paradise. The established gardens are like something out of a Pinterest board, with room for everything from backyard cricket games to secret garden moments. There's a single carport and rear laneway access so you'll have all the flexibility you need for parking, projects, or a midlife crisis convertible (or horse and carriage, if you want to stay on theme). The location seals the deal: a short stroll to the local primary school, the Heritage Walk Trail, and the town centre. You're close to everything, yet you get to come home to your own private (very singularly unique) retreat.
Classy, quirky, and just the right amount of extra.
For more information on 10 Tillbrook Street Glen Forrest, or for friendly advice on any of your real estate needs, please call Shirley from Team Lindsay on 0414 996 706.
* Disclaimer: the team at Earnshaws Real Estate has used our best endeavours to ensure the information here is accurate, but prospective purchasers should always make their own enquiries with the relevant authorities to verify the information in this listing. We accept no liability for any errors, omissions or inaccuracies. All boundary lines, measurements and sizes on our images are approximate.









 View more
View more View more
View more View more
View more View more
View more


