“Dont' build”
ABOUT:
Located in the brand new Movida Private Estate lies this breathtaking home from the award-winning builder, Aussie Living Homes. This is not your average 3 bedroom, 2 bathroom property, which is immediately obvious from its impressive outward appearance. Fronted by a lovely garden and featuring a stunning yet neutral exterior with eye-catching stone elements, drive into your double garage to a home you can call your own.
WHY BUY 10 TORBAY STREET?
A beautiful example of modern living with a light- filled floorplan that is both functional and fresh, with a feeling of subtle luxury that is warm and inviting. From the Theatre to the high ceilings in the main living, no detail has been overlooked, with high quality fixtures and finishes blending effortlessly throughout.
The kitchen has a sleek modern style and is brilliantly appointed with top quality stainless steel appliances, large Essa Stone bench tops, bench top window and huge pantry.
The expansive windows in the living area allow an abundance of natural light which complement the neutral colour palette of the walls and flooring, creating a wonderfully relaxed vibe that sure to please.
Enjoy sunny afternoons entertaining guests in the alfresco area instantly, rather than dreaming whilst your home is currently under construction.
SOME THINGS YOU SHOULD KNOW:
- King sized master suite with 4m walk in robe and luxurious ensuite
- Queens sized minor bedrooms with built in robes
- Flexible floorplan. Front theatre room or overly generous study
- 31 course ceiling heights to the open plan living spaces
- A money saving pantry that allows for buying in bulk
- Essa stones bench tops with 5 seat breakfast bar overhang
- Under mount sinks and crisp white cabinetry
- Built in cupboards with plenty of cupboard space
- Ducted reverse cycle air conditioning and insulation
- Alfresco under the main roof to entertain
- 100mps NBN fibre internet connection
- Quality chrome tap wear throughout
- Landscaped and reticulated front yard
- Rear yard is roll on lawn ready
Location benefits
- Located in the Movida Private Estate Midvale
- Close to public transport and sporting fields
- Close to shops at Stratton park Shopping Centre
- Close to the planned 50000sqm public open space
- Close access to the Reid and Roe Highways
- 1km to the local primary school
LOCATION:
This premium location is only 25 minutes (approx.) to Perth CBD, 15 minutes to the Airports and is the gateway to the Swan Valley. Parks, playgrounds, a primary school, sporting fields, Shopping Centre and a planned new plaza are all integral features of this popular and sought after estate.
I WOULD BE PERFECT FOR
- First home buyers
- Professional couple
- Those down sizing
- Investment portfolio's
WHAT SHOULD I DO NOW?
Call the exclusive listing agent Brad Errington on 0403 929 585, to bring the family through this cracking home!!
Brad Errington | Professional | Ethical | Local | Results
NEED TO KNOW MORE?....read on
Lot:
Located in the brand new Movida Estate
Lot 148, Volume 2924, Folio 136, Plan 410856
Block size: 375sqm
Limestone retained level block
Street frontage green title
Fenced with 1800mm Colorbond fencing
Playground facilities close by
Easy public transport access
Existing Stratton Park shopping centre close by
New shopping centre being constructed within 5 minutes walk
Services:
Mains water
Mains power
Mains gas
Connected to Water Corp sewer
Telephone on copper cable
NBN fibre to the home
Large Bosch instant gas hot water system. 'Optiflow' 26 litres per minute flow capacity
Internet security camera set
Rates:
Shire $2000.00 approximately
Water Rate $1044 approximately
City of Swan
Shire approvals:
House/Dwelling - June 2017 approval listed
Dwelling:
Built in 2017/2018
Aussie Living Homes Pty Ltd

Air Conditioning
Dining, Gas Connected, Insulation, Lounge, Laundry, Reticulated, Sewer Connected, Water Closets

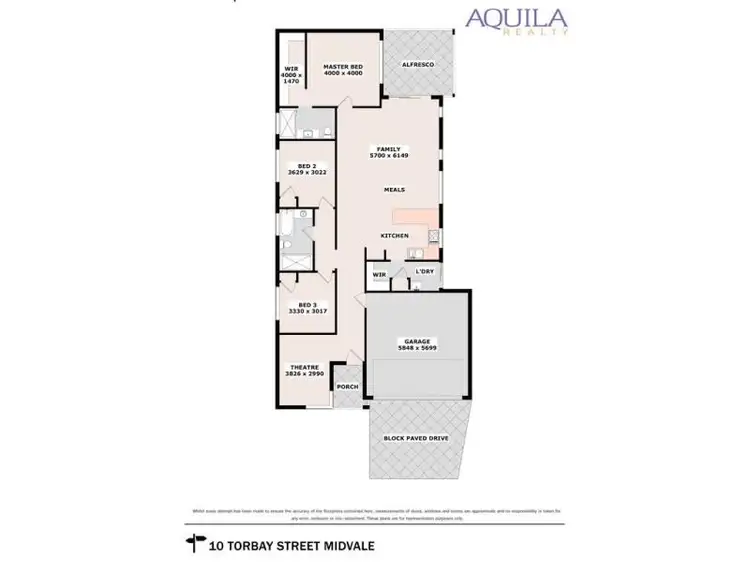
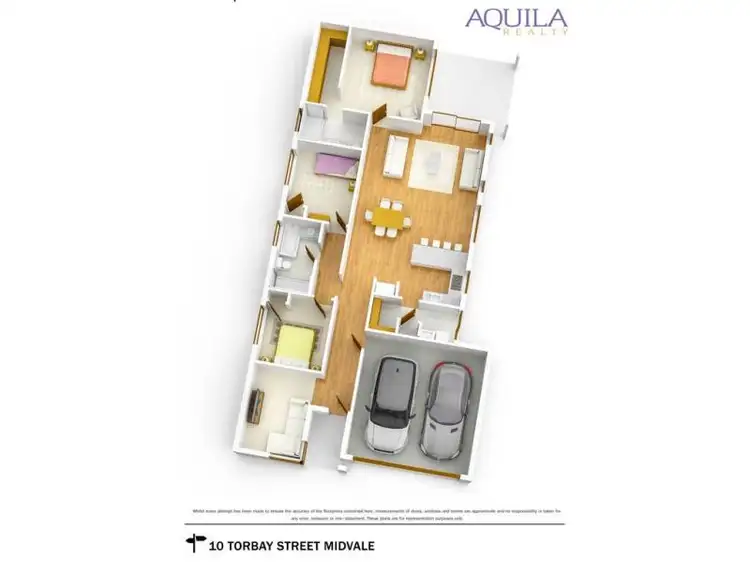
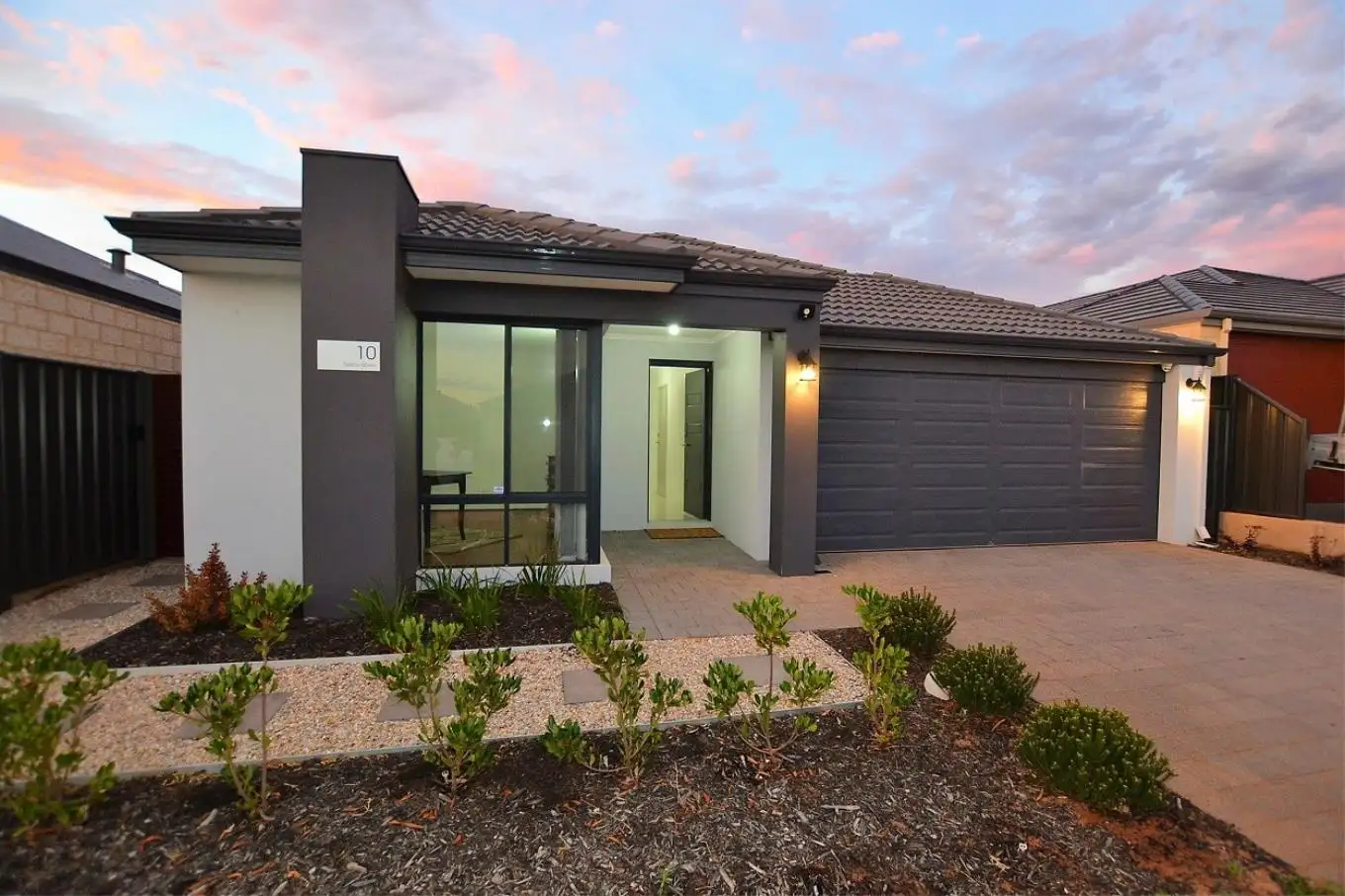


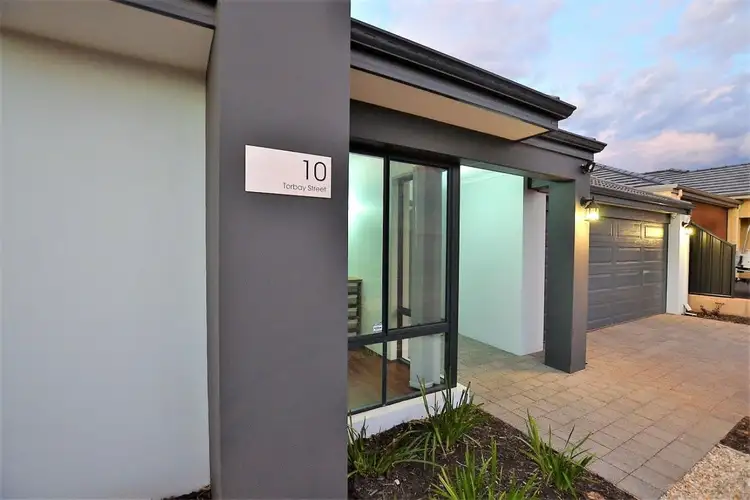
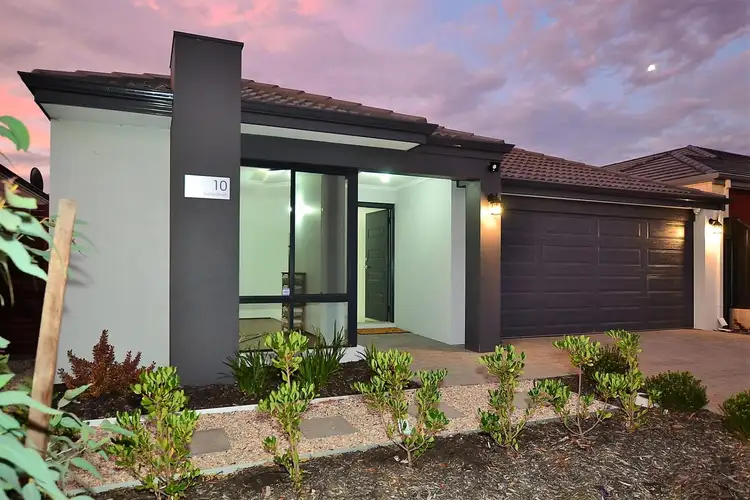
 View more
View more View more
View more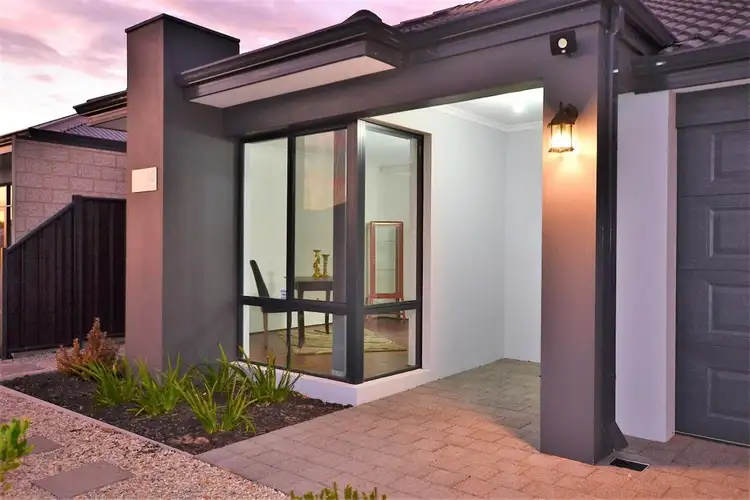 View more
View more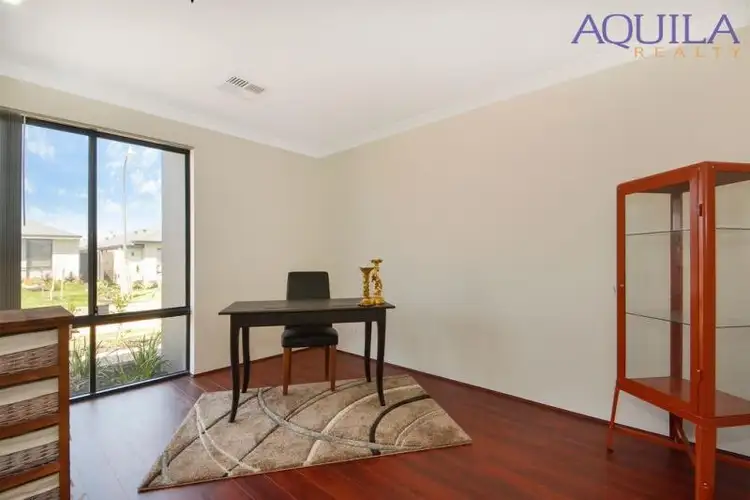 View more
View more
