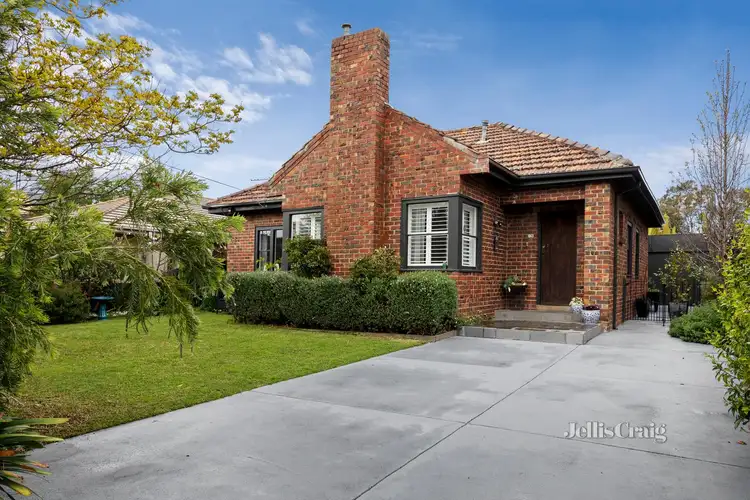A Family Favourite with All the Flair
PLEASE NOTE THE INSPECTION TIMES ADVERTISED ARE STRICTLY BY APPOINTMENT ONLY. YOU MUST REGISTER PRIOR TO ATTENDANCE.
Picture perfect in beautifully landscaped gardens, this charming single level 1930s clinker brick home is ideal for the expanding family. Offering 4 bedrooms, 3 bathrooms, indoor/outdoor entertaining spaces and oodles of storage, this north-facing home is renovated to create a fresh, easy flow of zoned living plus a separate studio/home office for those who crave some distance between work and home. And the space! You’ll enjoy the kids up front with their very own chic bathroom, 3 large bedrooms (carpet, picture rails, fitted BIRs), one with a fireplace which could be used as an additional private lounge.
The foyer invites you into a generous, open plan kitchen/living area with shuttered windows and a leafy outlook. The near new stonetop kitchen is dressed with black sink, tapware/fittings and white subway-tiled splashback, white cabinetry with copious storage and soft closing doors and drawers, Emilia stove & Fisher and Paykel dishwasher. Move from the original clinker through a sliding door to be greeted by a modern double take: an expansive extension comprising bathroom with laundry facilities and a second open plan living/dining area with wool carpet and polished floorboards, fitted TV cabinetry and double doors to the beautiful covered alfresco deck. The real gem here is the parent’s domain, positioned to capture the beauty of the back garden, a stunning sun-filled retreat with timber custom bulkhead and floating side cabinets, fit for a king-size bed. A spacious walk in robe leads through to an expansive ensuite with double sink, glass topped cabinetry and grey Moroccan style flooring which completes the interior of the home.
A storage garage sits at the end of the driveway with extra room behind – ideal for housing your pets, storing bicycles or a workshop. And a bonus out the back! A brick bungalow with modern timber look floors, north facing windows and a wisteria covered pergola, making it an ideal home office/gym or a creative studio.
With so much sun, established leafy gardens and delightful cosy corners, this captivating treasure is environmentally friendly with solar panels and 3 water tanks, while featuring plantation shutters, holland blinds, Victorian Ash polished boards, ducted heating, a split system R/C air conditioner, ceiling fans, an irrigation system and driveway parking for two. On 640sqm approx., it’s the perfect family size block, nestled in a family friendly neighbourhood. Close to the sporting clubs and playing fields of Dendy Park and Victory Park, in the heart of Brighton Secondary College and Bentleigh West Primary School zones, a beeline to the Brighton beach boxes and Southland shopping centre and easy access to Bentleigh shops, cafes, restaurants and the trains of Patterson and Centre roads.








 View more
View more View more
View more View more
View more View more
View more
