$615,000
7 Bed • 3 Bath • 3 Car • 722m²
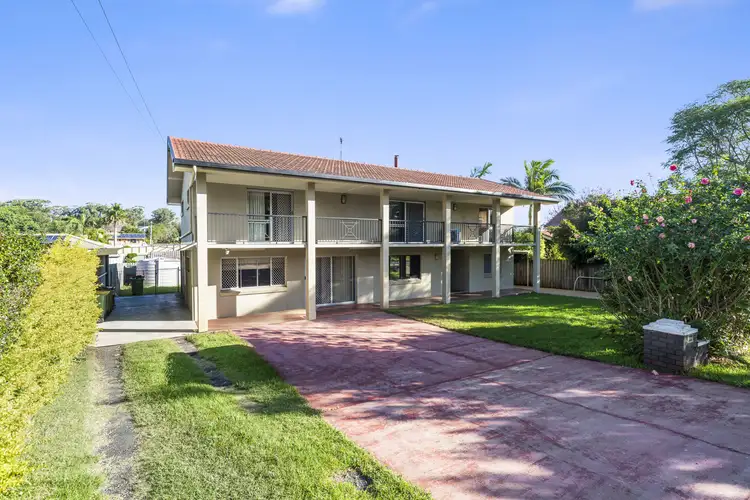
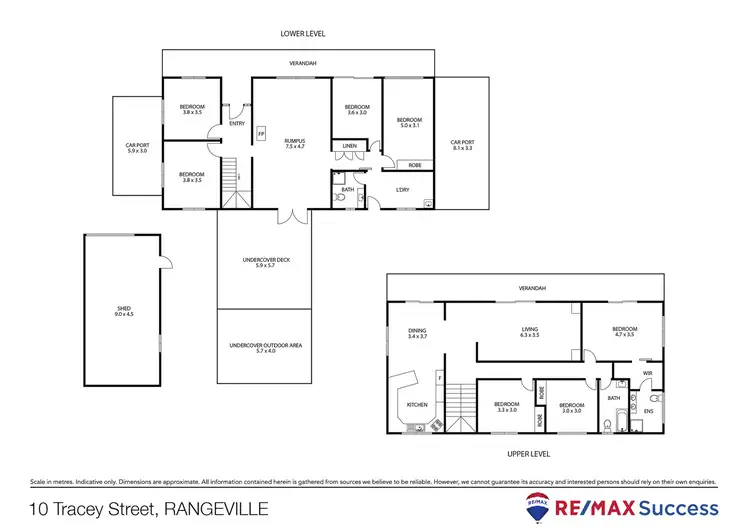
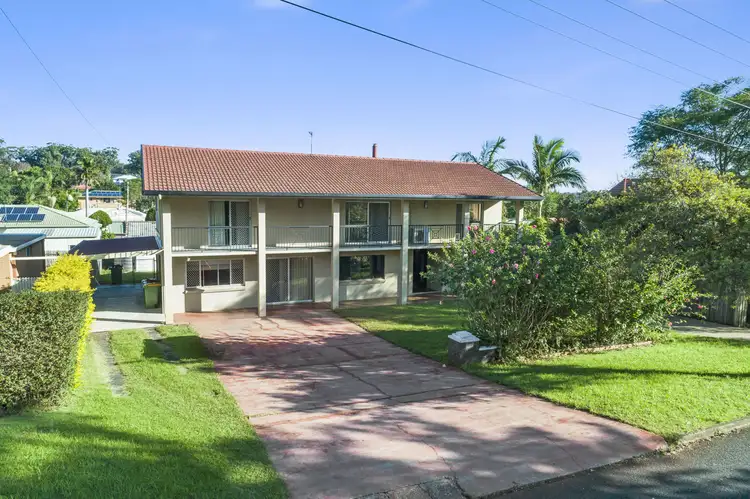
+14
Sold



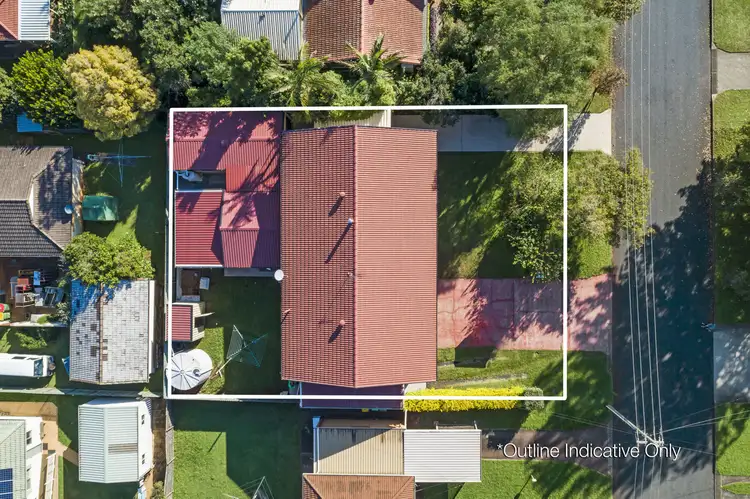

+12
Sold
10 Tracey Street, Rangeville QLD 4350
Copy address
$615,000
- 7Bed
- 3Bath
- 3 Car
- 722m²
House Sold on Tue 19 Jul, 2022
What's around Tracey Street
House description
“Renovate This! Huge 7 Bedroom Home Across 2-Levels In Toowoomba's Best Suburb.”
Property features
Land details
Area: 722m²
Frontage: 23.7m²
Interactive media & resources
What's around Tracey Street
 View more
View more View more
View more View more
View more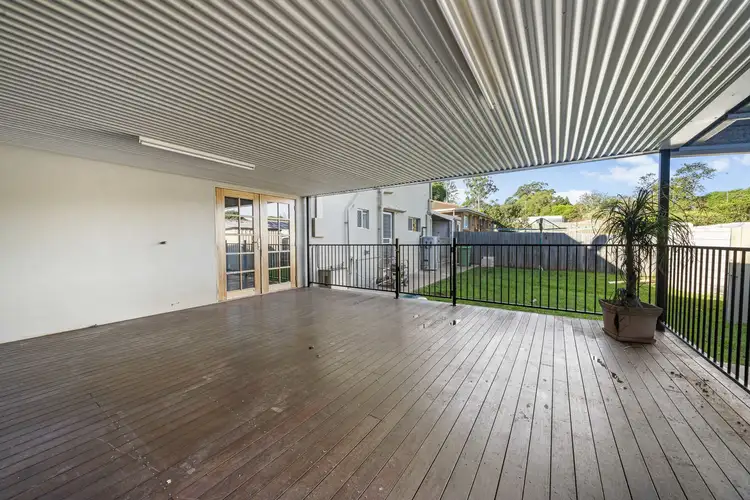 View more
View moreContact the real estate agent

Jacqui Walker
RE/MAX - Success Toowoomba
0Not yet rated
Send an enquiry
This property has been sold
But you can still contact the agent10 Tracey Street, Rangeville QLD 4350
Nearby schools in and around Rangeville, QLD
Top reviews by locals of Rangeville, QLD 4350
Discover what it's like to live in Rangeville before you inspect or move.
Discussions in Rangeville, QLD
Wondering what the latest hot topics are in Rangeville, Queensland?
Similar Houses for sale in Rangeville, QLD 4350
Properties for sale in nearby suburbs
Report Listing
