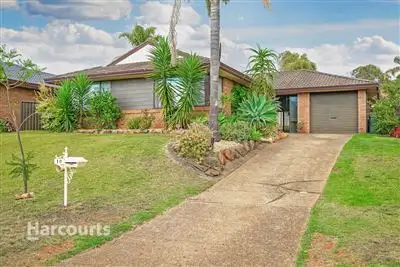$615,000
3 Bed • 2 Bath • 1 Car • 573m²



+4
Sold





+2
Sold
10 Trebbiano Place, Eschol Park NSW 2558
Copy address
$615,000
- 3Bed
- 2Bath
- 1 Car
- 573m²
House Sold on Thu 22 Dec, 2016
What's around Trebbiano Place
House description
“Another SOLD by Harcourts - 02 4628 7444”
Other features
Property Type: HouseLand details
Area: 573m²
What's around Trebbiano Place
 View more
View more View more
View more View more
View more View more
View moreContact the real estate agent

Shaun Moss
Harcourts - The Property People
0Not yet rated
Send an enquiry
This property has been sold
But you can still contact the agent10 Trebbiano Place, Eschol Park NSW 2558
Nearby schools in and around Eschol Park, NSW
Top reviews by locals of Eschol Park, NSW 2558
Discover what it's like to live in Eschol Park before you inspect or move.
Discussions in Eschol Park, NSW
Wondering what the latest hot topics are in Eschol Park, New South Wales?
Similar Houses for sale in Eschol Park, NSW 2558
Properties for sale in nearby suburbs
Report Listing
