Premium family living presents in all its glory with this spacious residence featuring 3 living rooms and a location steps to Elisabeth Murdoch College.
Modern finishes and elegant features pair to perfection on a manicured 710 sqm (approx) allotment near the crest of a no-through street.
A zoned interior of display-home standard is complemented by a deluxe stone and stainless steel kitchen and decks for all seasons - a winter deck and a summer deck.
Fully enclosable and connected to the kitchen via a servery window, the winter deck serves as an outdoor room in the cooler months. The summer deck provides a tranquil setting to watch children play on the lawn, by the Silver Birch.
The fully-renovated kitchen (less than 12 months old) is a chef's dream with a 900mm gas cooktop and oven, a breakfast bench, soft-close cabinetry and textured subway tiles.
An entrance lounge with a gas log fire provides an ideal parents' retreat, adjacent to a generous master suite with a fully-tiled corner spa ensuite and a large walk-in robe.
A rumpus room with a bar and access to both decks offers versatility as a games room, a media room, a teen retreat and more.
Other appointments include double-glazed windows, bamboo floorboards, ceiling roses, security doors, a remote double garage with a rear roller door, ducted heating, split system cooling, ceiling fans, secondary bedrooms with built-in robes, a garden shed, a repointed and resprayed roof and natural gas to the winter deck.
It is close to bus stops, The Gateway shops, Peninsula Link, Langwarrin Primary and more.
At a glance:
•Spacious residence with 3 living rooms
•Walk to the Elisabeth Murdoch College and Langwarrin Primary School
•Manicured 710 sqm (approx) allotment
•Near the crest of a no-through street
•Immaculate, zoned single-level layout
•Fully renovated stone and stainless steel kitchen
•900mm gas cooktop and oven, soft-close cabinetry, textured subway tiles
•Fully enclosable winter deck with a natural gas point
•Expansive summer deck
•Entrance lounge with a gas log fire
•Master suite with a fully-tiled corner spa ensuite and a large walk-in robe
•Rumpus room with a bar and access to both decks
•Double-glazed windows, bamboo floorboards, ceiling roses, security doors
•Remote double garage with a rear roller door
•Ducted heating, split system air-conditioning, ceiling fans
•Secondary bedrooms with built-in robes
•Garden shed, repointed and resprayed roof
•Close to bus stops, The Gateway shops, Peninsula Link
Please note: Photo ID required at all inspections
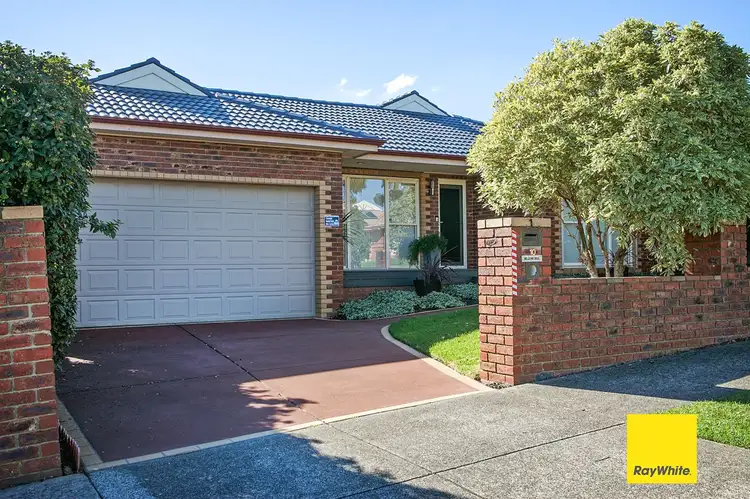
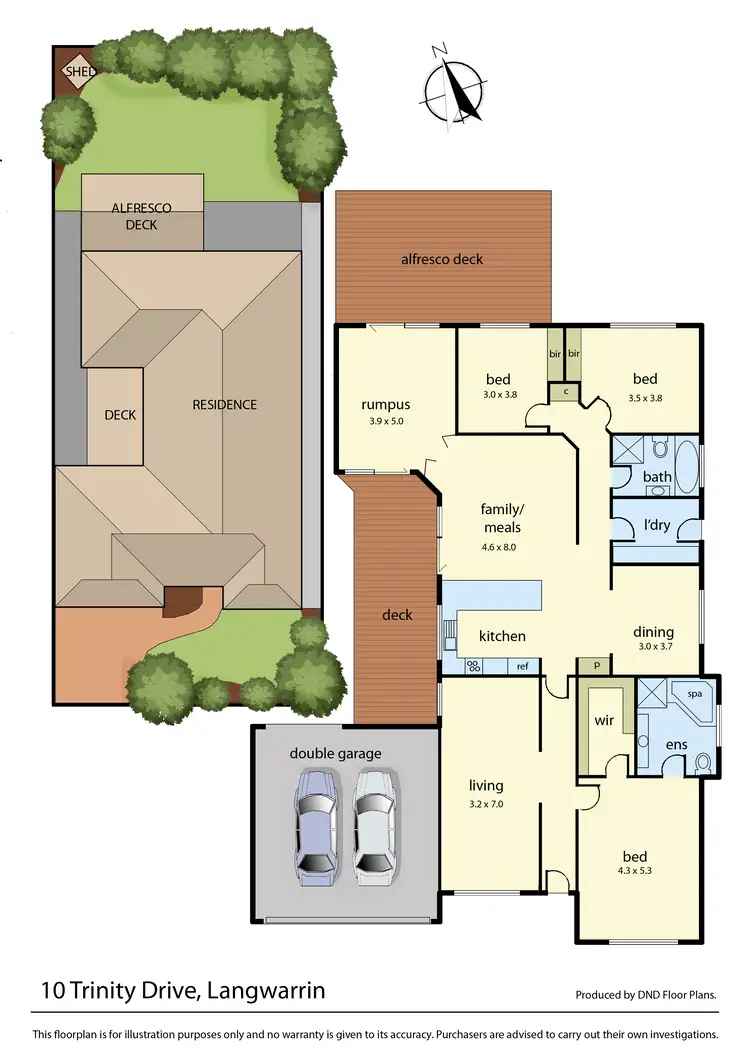
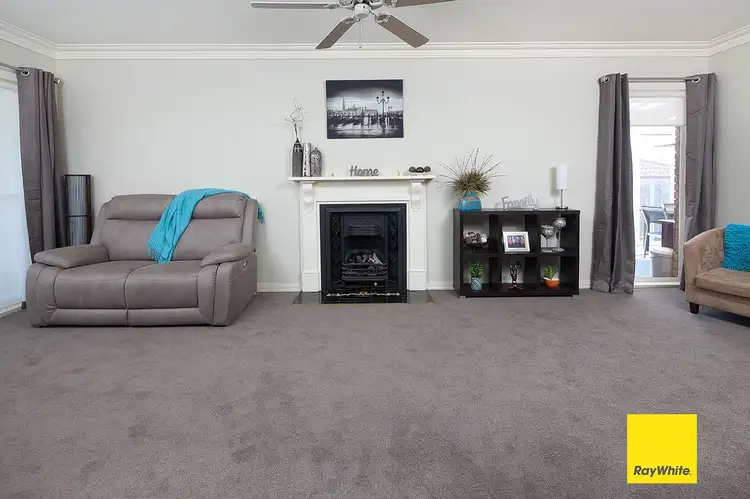
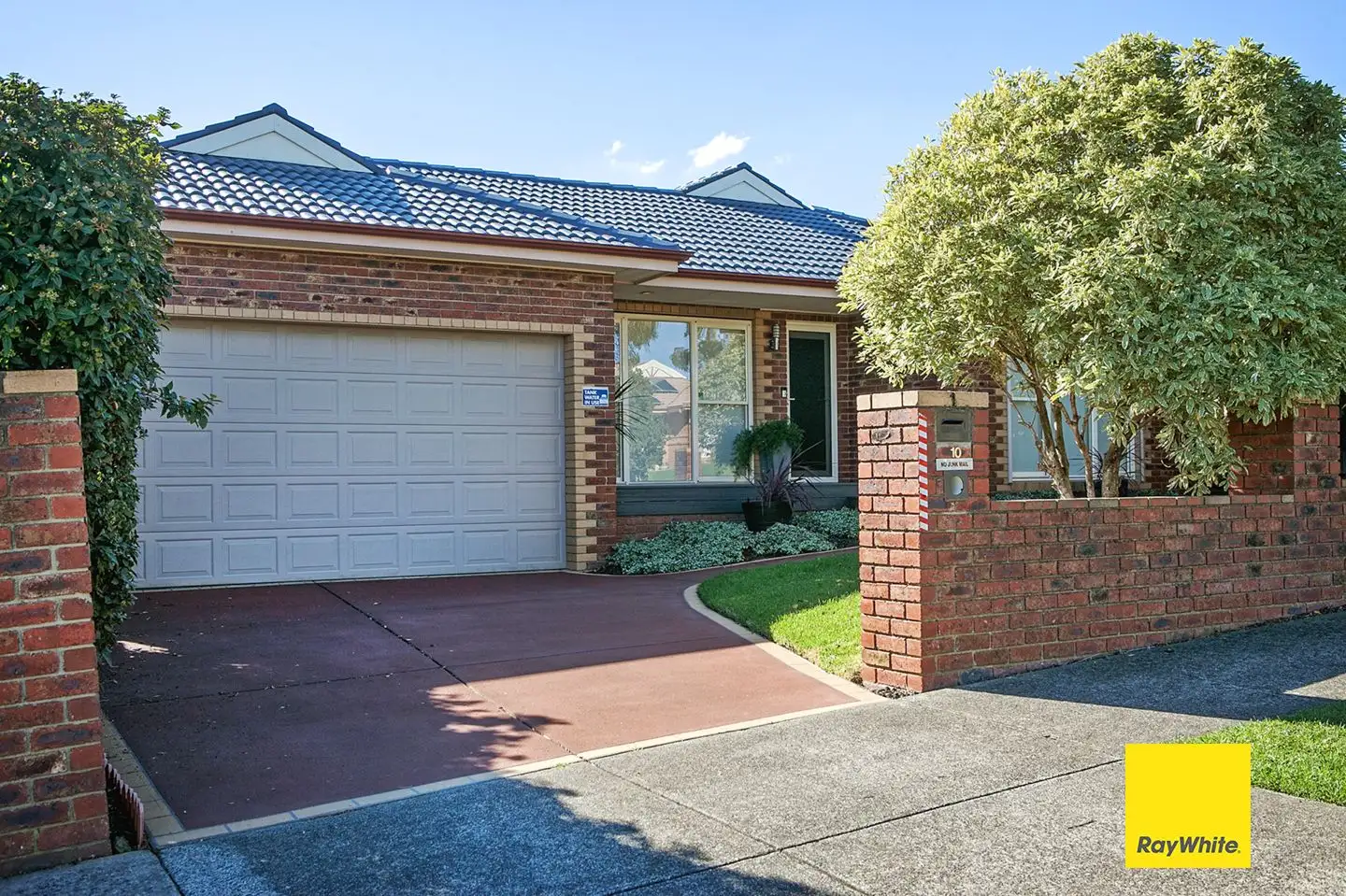


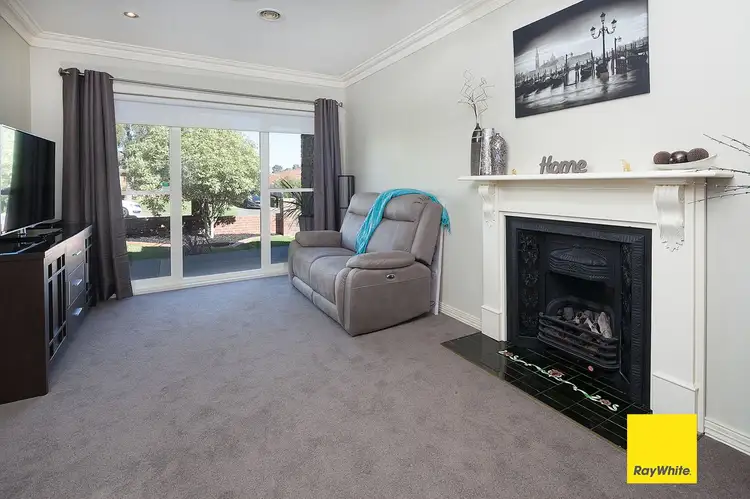
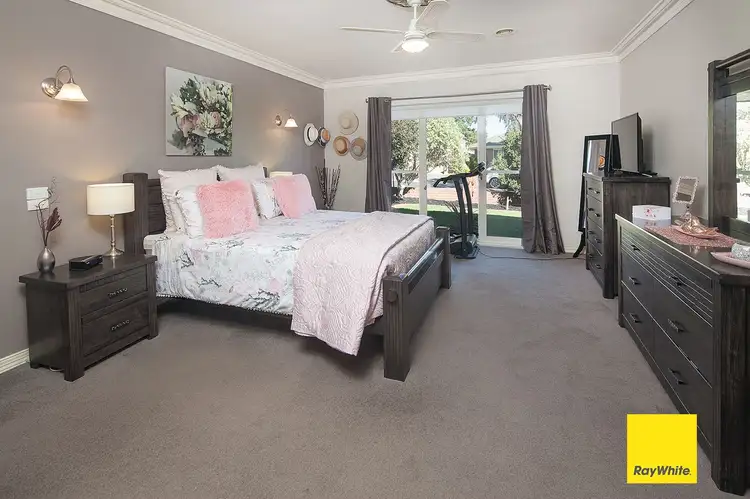
 View more
View more View more
View more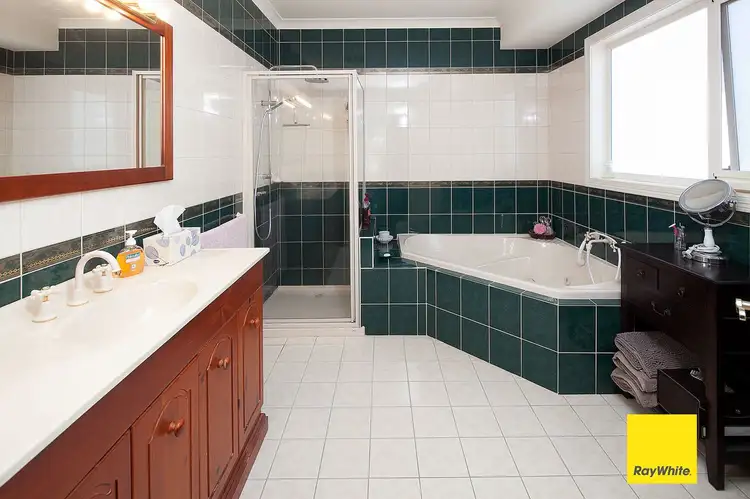 View more
View more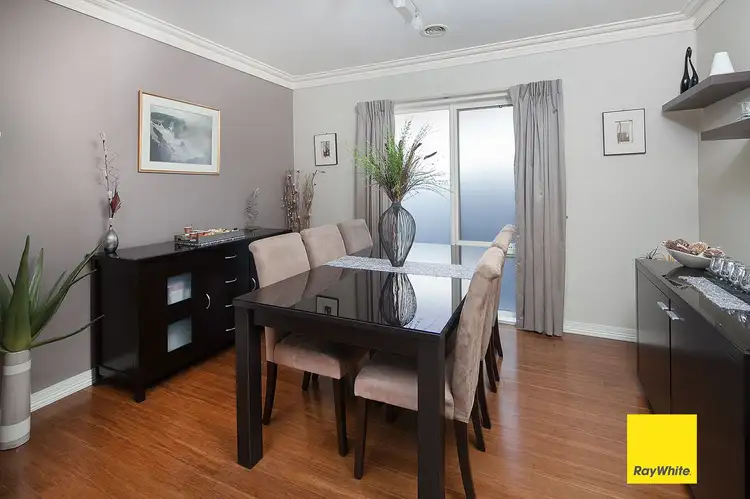 View more
View more
