“Exuding a warm & welcoming ambiance throughout, this delightful, family residence is the perfect place to call home”
Travis Denham and Michelle Draper welcome to the market this lovely family home located at 10 Tristania Rise, Huntfield Heights.
Showcasing stunning contemporary designs throughout an extensive and fully functional floorplan, complete with two living areas along with a delightful outdoor entertainment space, this property is packed with features you'll be sure to love. Positioned within close proximity to local amenities such as shops, schools and parks this home is sure to appeal to a wide variety of purchasers.
Entering into the home, is it hard to ignore the immaculate condition that the current owners have maintained. The residence exudes a warm and welcoming ambiance throughout with stunning timber-style flooring complimented by large picture windows.
The idyllic entertainer is sure to love the layout of the open plan living and dining as not only does it allow an abundance of space for your guests to utilise, but it also provides direct access to the outdoor entertainment space via glass sliding doors.
The kitchen boasts contemporary designs featuring an array of white cabinetry complimented by a beige splash back. Quality appliances include a gas cooktop with rangehood, oven and dishwasher as well as plenty of space for your French door fridge. There is extensive storage available with plenty of cupboards and draws, not to mention the addition of a spacious corner pantry.
The second living area services the three bedrooms and presents as the perfect space to snuggle up with loved ones and watch a movie or play some board games.
Three quality bedrooms complete the home, each generously sized, allowing an abundance of space to customize each of the rooms as per your preferences. The master bedroom benefits from a fully equipped ensuite and a spacious walk-in wardrobe. For your storage convenience, bedrooms two and three are both equipped with built-in wardrobes.
The layout of this floorplan is exceptionally functional with bedrooms two and three both within close proximity to the home's main bathroom. The main bathroom is complete with a spacious vanity, shower, bathtub and to the delight of the growing family there is a separate toilet.
For optimum temperature control, the home is fitted with ducted reverse cycle heating and cooling.
But wait, there's more to love just outside.
The home offers genuine street appeal and for safe storage of your vehicles, there is a double garage spanning a generous 5.72m x 5.59m.
Positioned under a pitched pergola, the outdoor entertainment space is perfect for entertaining all year-round. The rear yard has been manicured and retained to absolute perfection and there is plenty of grass for the kids and pets to enjoy. For the savvy handyman or aspiring 'Green Thumb', there is a shed for storage of tools and equipment.
In terms of location, you won't find much better than this. Located in close proximity to Colonnades Shopping Precinct, Port Noarlunga Beach, a number of quality schools, parks & reserves and within walking distance to public transport; the convenience in location that this home offers is exceptional.
Disclaimer: All floor plans, photos and text are for illustration purposes only and are not intended to be part of any contract. All measurements are approximate, and details intended to be relied upon should be independently verified.
(RLA 299713)
Magain Real Estate - Brighton
Independent franchisee - Denham Property Sales Pty Ltd

Built-in Robes

Dishwasher

Ensuites: 1

Outdoor Entertaining

Reverse Cycle Aircon

Secure Parking

Shed

Water Tank
Close to Schools, Close to Shops, Close to Transport, reverseCycleAirCon
$1689.77 Yearly

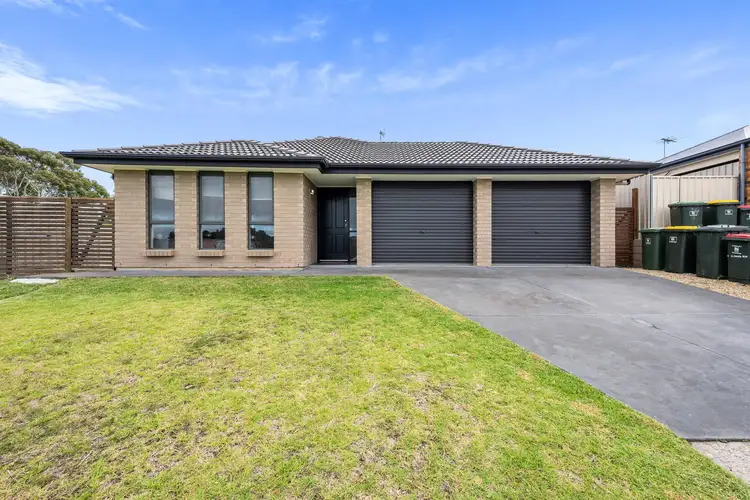
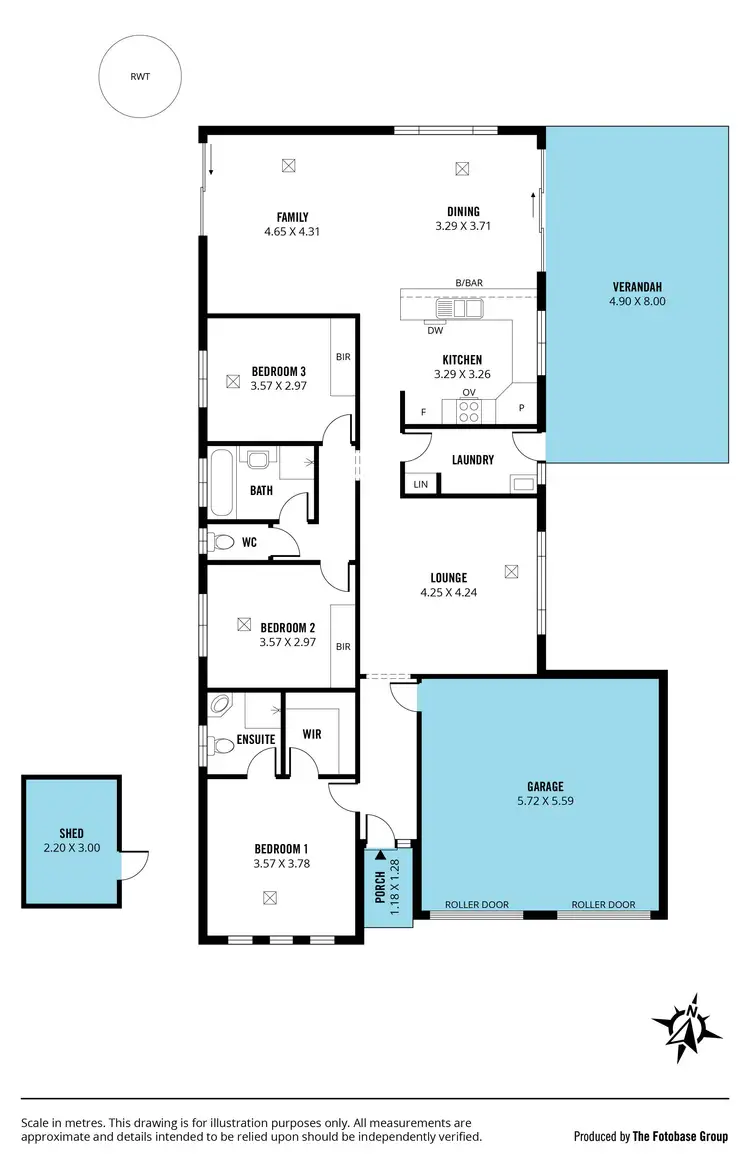
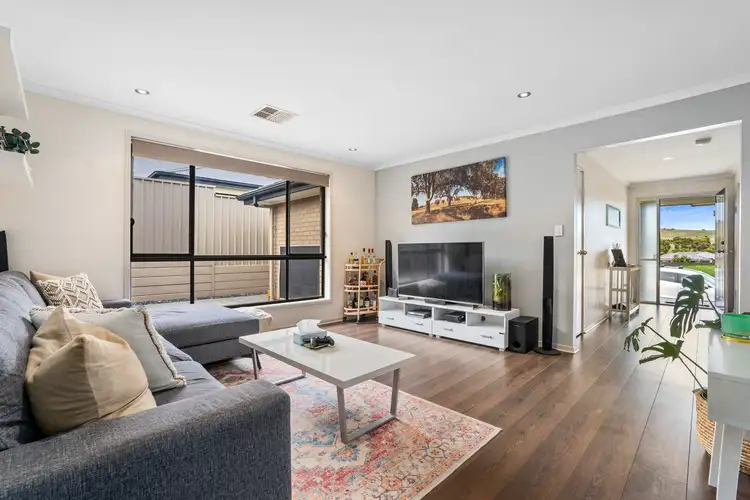
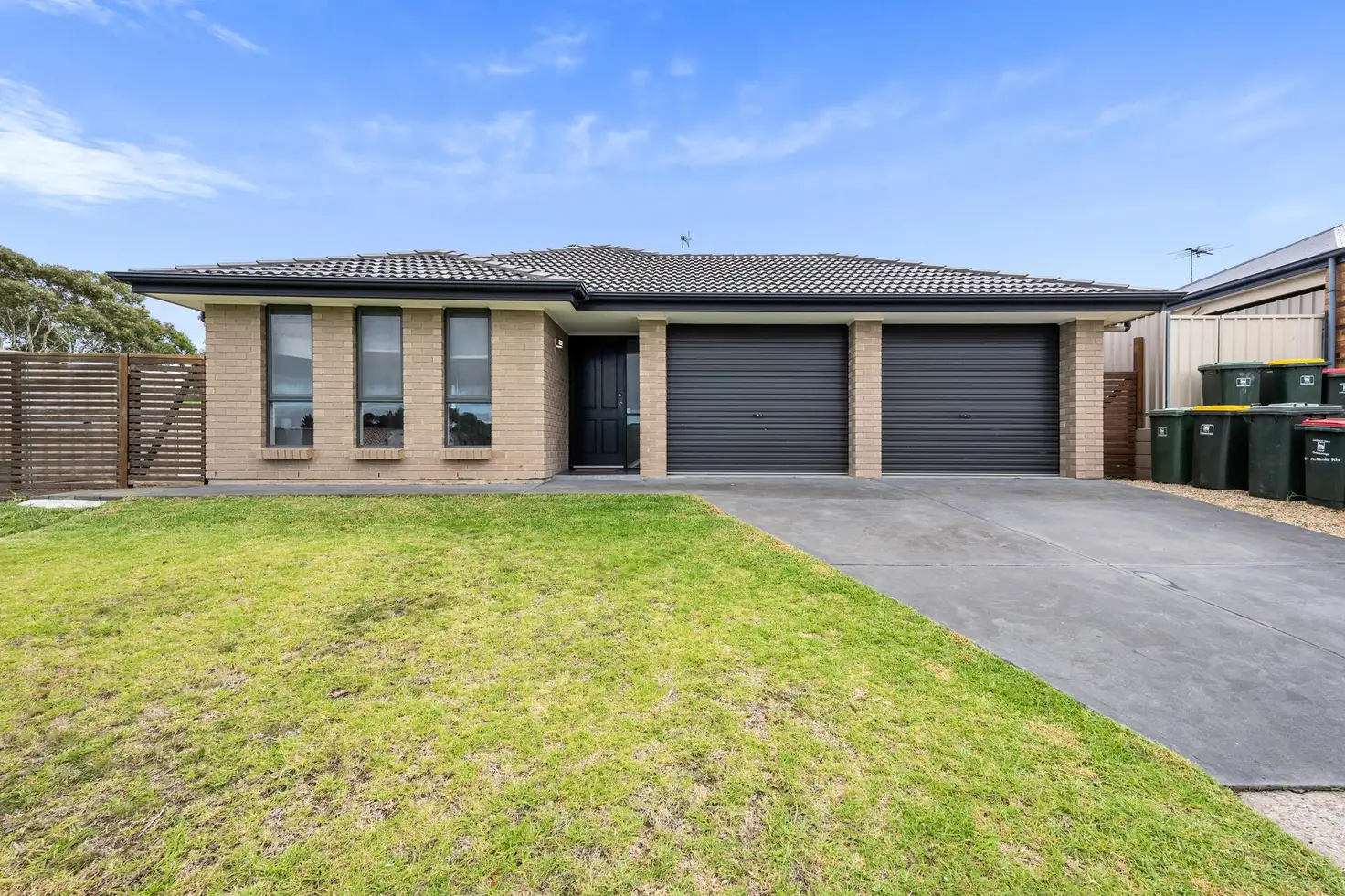



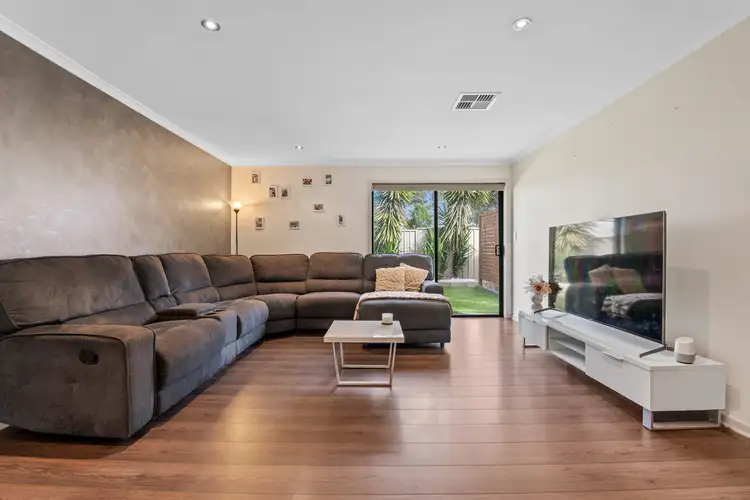
 View more
View more View more
View more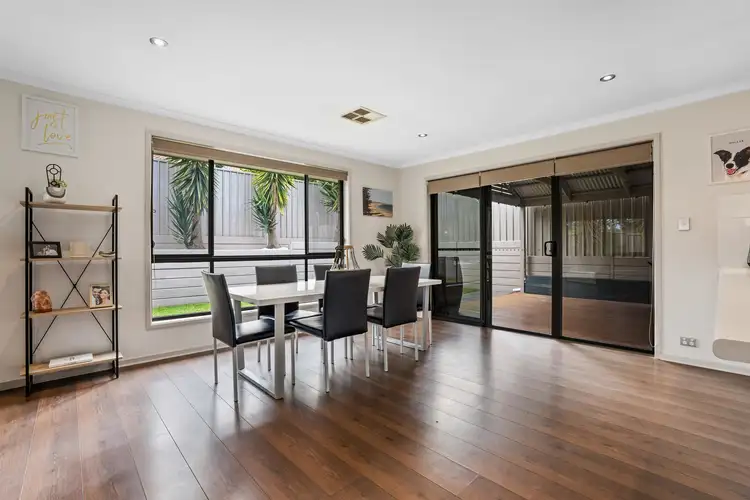 View more
View more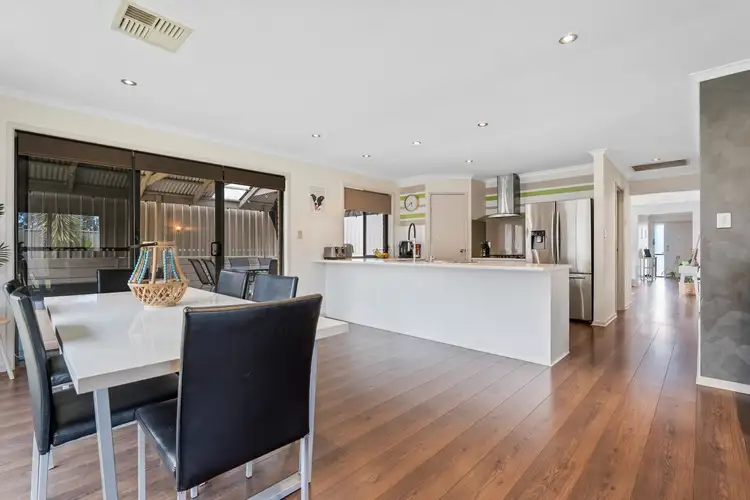 View more
View more


