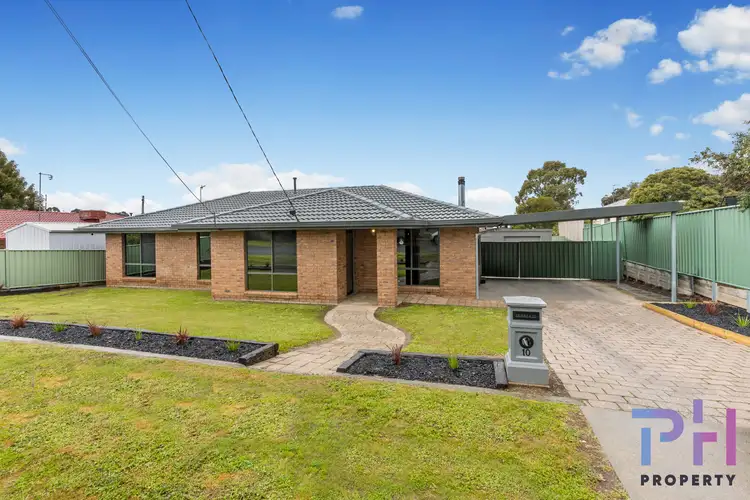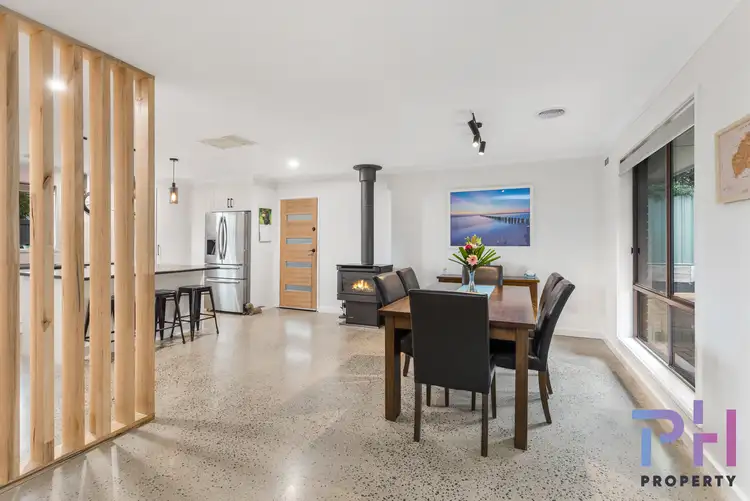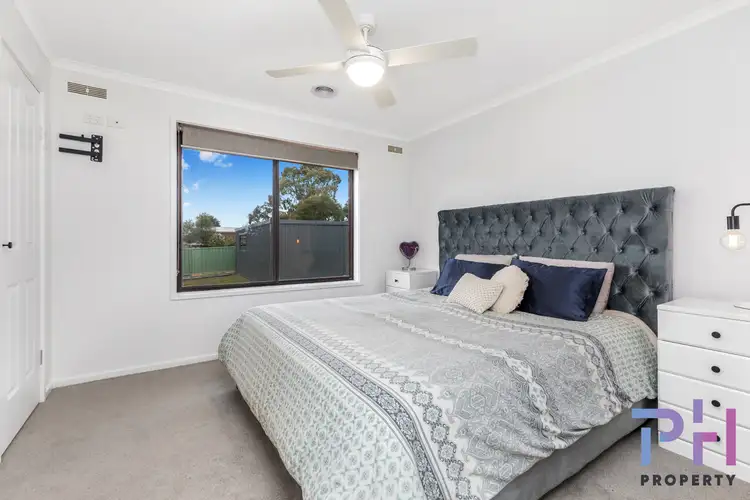What an amazing transformation we’ve seen at this versatile property, offering so much for a wide variety of the buying pool. There’s polished concrete floors throughout, brand new carpets, very tastefully updated bathrooms, laundry and kitchen and so much more!
There's two entry points to the home, but the one mostly used is directly from the double carport. The first impression from here is stunning - the gorgeous polished concrete floors are complimented by the clever timber feature wall and the warmth of the wood fire within the spacious open plan kitchen, living and dining space. The kitchen has a large island bench with breakfast bar and gorgeous overhead pendants. There's heaps of benchspace further to that in the L-shaped kitchen and it's well fitted out with plenty of pot draws, under-bench cupboards and overheads. Appliances have been well sought, with a 900mm freestanding electric oven and gas cooktop, matching rangehood, and a stainless steel dishwasher.
Currently there's a king size bed in the master bedroom, and it comfortably fits two bedside drawers either side. There's built in robes, a ceiling fan and an elegantly renovated and styled ensuite with 1200mm shower and floor to ceiling tiles. The remaining bedrooms are both of a decent size as well, and both feature built in robes and ceiling fans.
In keeping with the rest of the home, the laundry has also been completely made over, with timber bench and room for a washer and dryer below., ample above head and under bench cupboards, and a larger broom cupboard also.
Outside, is arguably the deal maker for many who require caravan, boat or additional car storage. There's a big shed with single roller door and an additional workshop to the side, which is accessible through the double carport at the front. The backyard has heaps of room for whatever it is you desire - whether that be creating additional entertaining zones, additional vehicle storage, extending the already large shed, or simply letting the kids enjoy some space.
Solid 1980's brick veneer homes with such quality makeovers like this are few and far between, especially with the additions of good shedding and rear access, making this a likely candidate for a quick sale so be sure not to miss the next scheduled inspection.








 View more
View more View more
View more View more
View more View more
View more
