Positioned diagonally opposite a leafy playground and just minutes from Mt Majura walking trails and the Hackett shops, 10 Tryon Street offers the perfect setting for families who value both nature and neighbourhood.
The single-level home's charm is evident on approach, with a terracotta tiled roof, wraparound windows and a private garden hemmed by a mature hedge.
Inside, character features like polished original timber floors and feature panelling have been artfully blended with striking contemporary upgrades.
The chef's kitchen takes a starring role with its quality stone benchtops 900mm freestanding cooker, a farmhouse-style sink, and coffee bar seating, creating a space that's as practical as it is elegant.
But it's the connection to the outdoors that truly sets this kitchen apart. A wide servery window opens to a rear deck with outdoor bar, perfect for slow weekend breakfasts or evening entertaining, where views of flourishing hydrangeas add a soft, natural backdrop.
The main living room is a sundrenched retreat that benefits from leafy garden views and a beautiful northerly aspect while the adjacent dining zone adds versatility for hosting or homework.
Three well-proportioned bedrooms offer built-in storage and flexibility for growing families including a voluminous bedroom 2, previously with full office set up.
This is a home that celebrates the little things - sunlight on the floorboards, morning coffee on the deck, the sound of children playing across the road. Beautifully presented and ideally located, it's a rare opportunity to secure a family-friendly home with genuine heart in one of the inner north's most tightly held suburbs.
FEATURES
· Superbly upgraded character cottage
· Charming front entry
· Incredible designer kitchen with Blanco 900mm freestanding gas cooker and range, full walk-in pantry, stackable servery windows, display cabinetry, Bosch dishwasher and customised soft-closing drawers
· Large, north-facing living and dining area
· Chair rails
· Ducted floor heating
· Split-system unit to lounge and dining
· Ceiling fan to bedroom 3
· Main bedroom with dual aspect, custom built-in wardrobe
· Oversized bedroom 2 with lovely garden views and integrated storage for a home office
· Updated family bathroom including walk-in shower plus separate bath with waterfall faucet
· Separate laundry space with storage
· Private, mature gardens with hebes, hydrangeas, camellias, spring-flowering bulbs, lemons, raised vegetable plots
· Expansive sun-drenched rear entertainer's deck with indoor/outdoor flow
· Stacked stone and timber outdoor bar
· Thor's Hammer recycled rough sawn Iron bark decking
· Travertine-paved patio
· Double lock-up garage
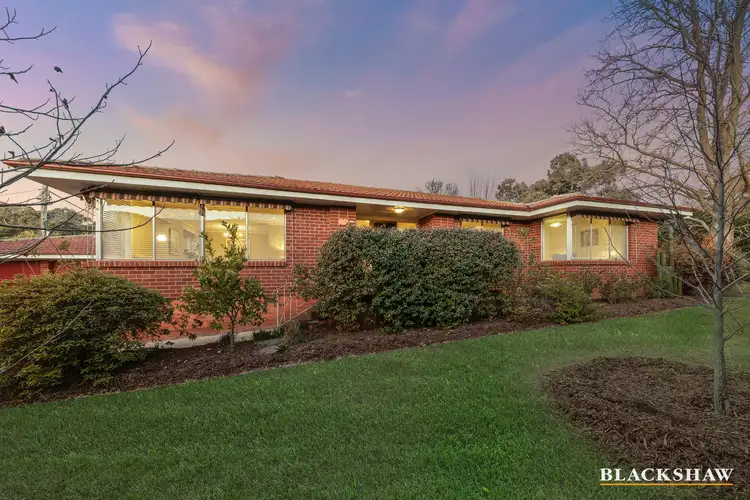
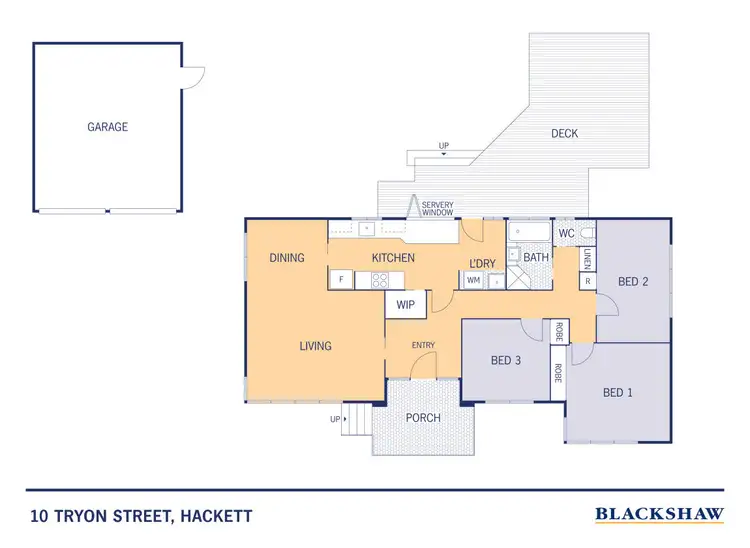
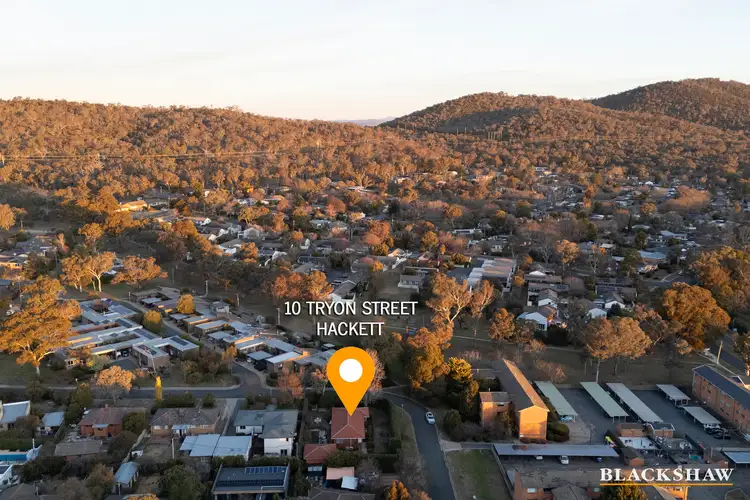
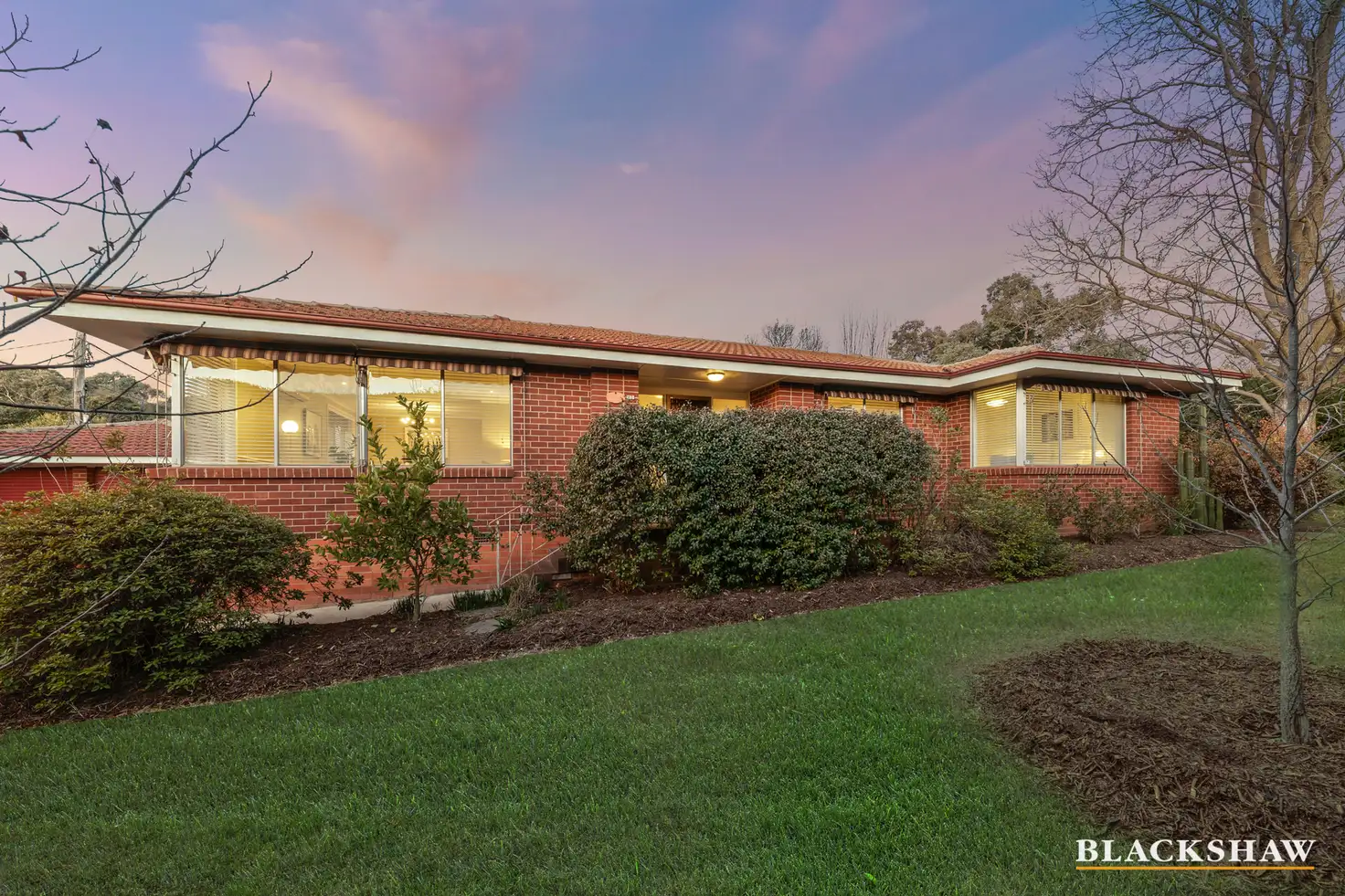


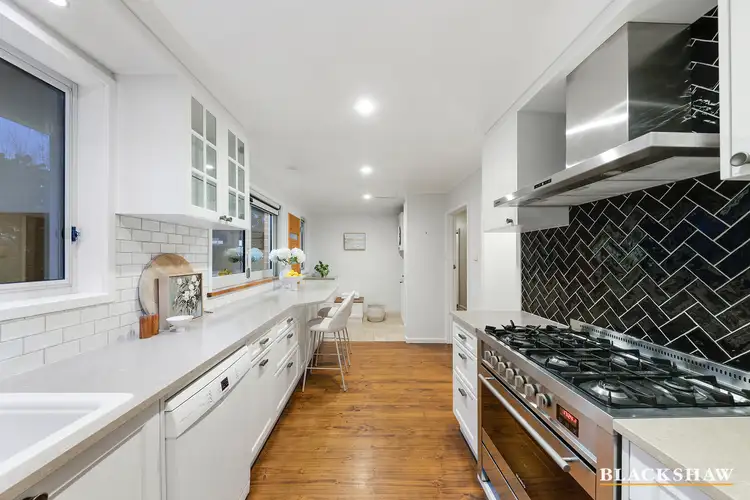
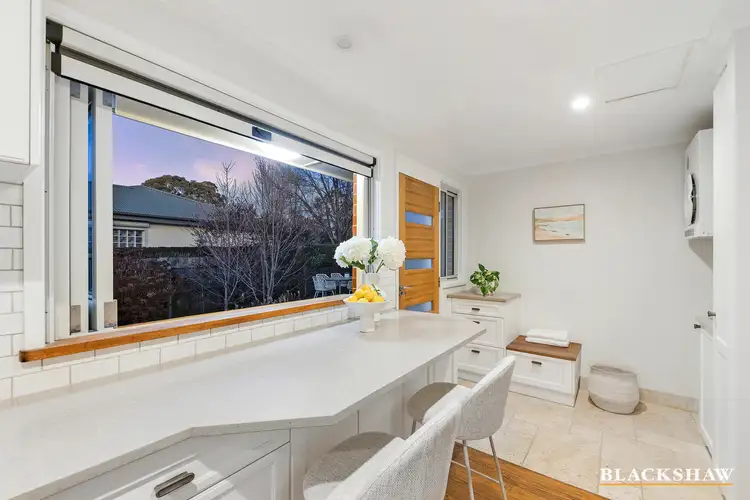
 View more
View more View more
View more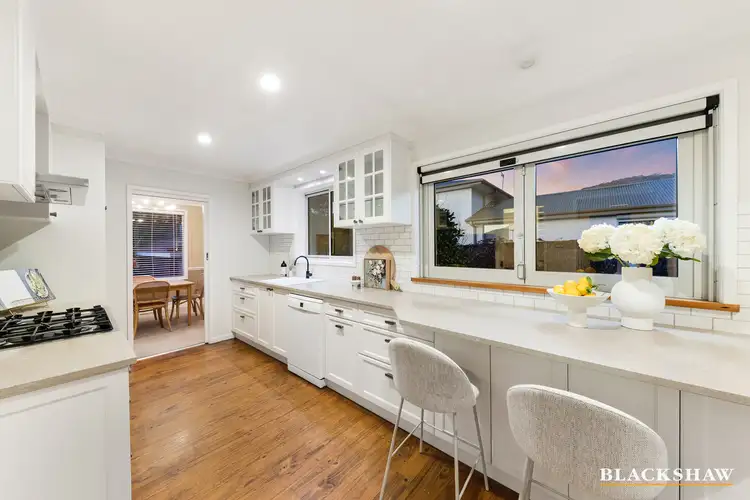 View more
View more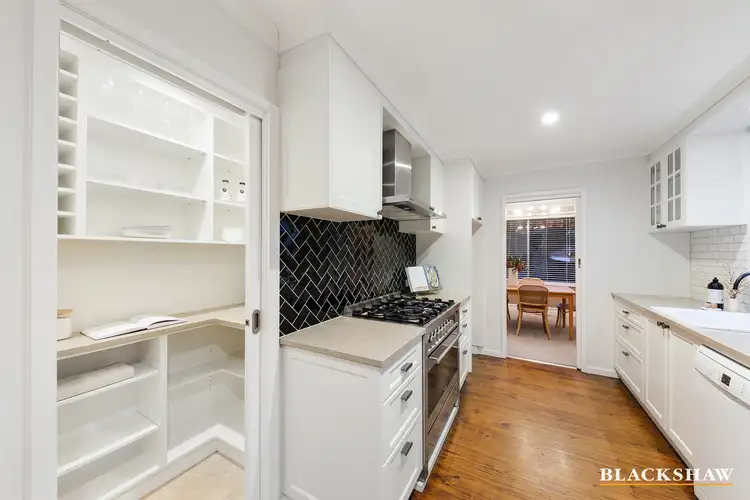 View more
View more
