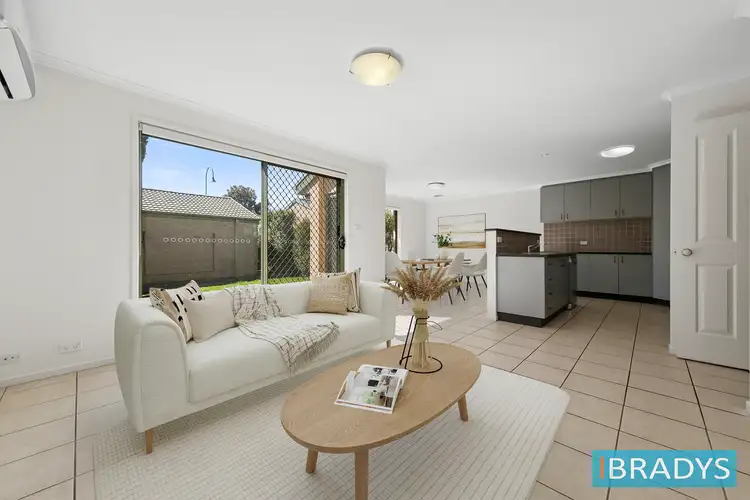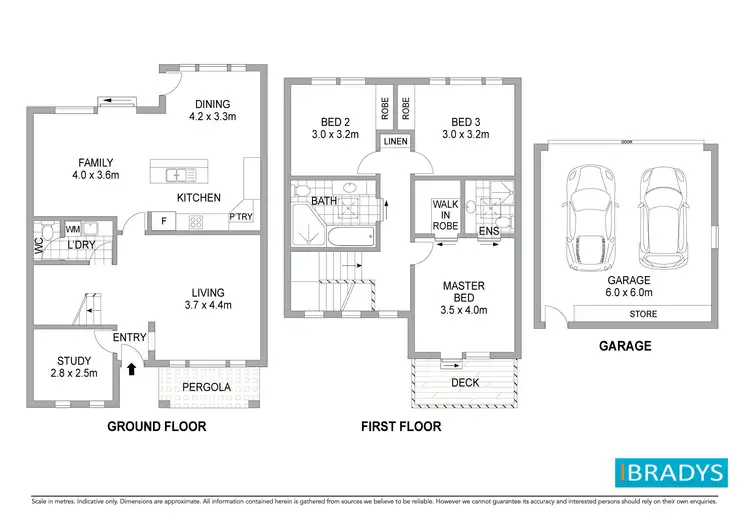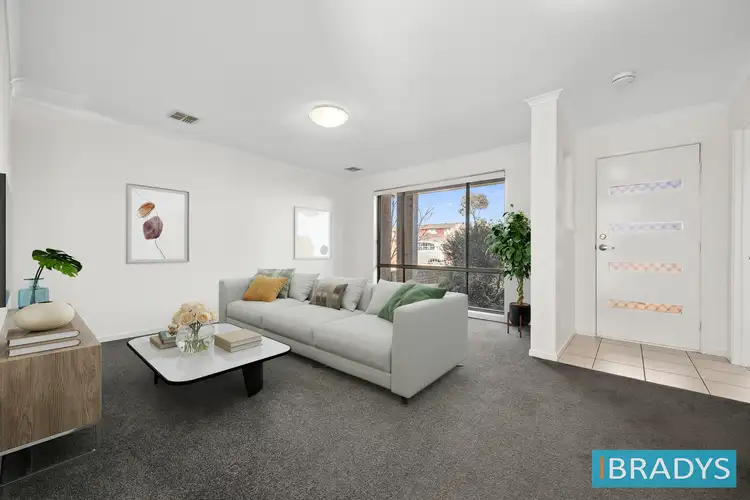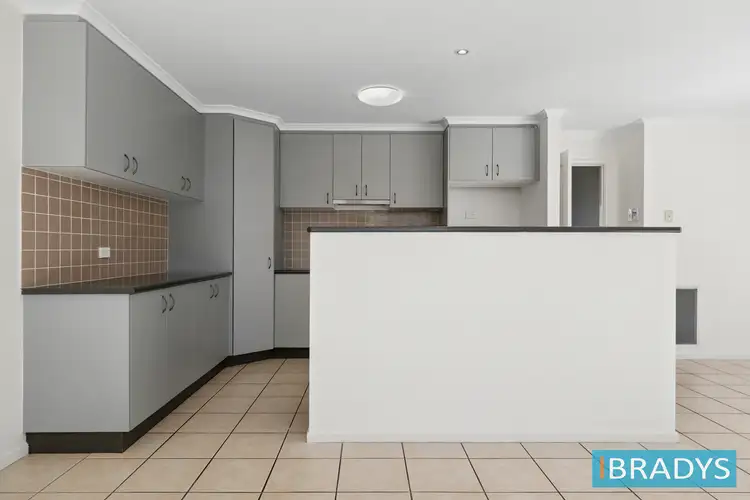This beautifully presented, separately titled (NO BODY CORPORATE FEES) double-storey terrace home offers the perfect blend of low-maintenance design, and unbeatable convenience, all just a short stroll from the heart of Gungahlin and the picturesque Gungahlin Ponds.
Freshly painted and with new carpet (approx. 1 year) making it ready for immediate enjoyment, this wonderful home offers a total area of 191m², and was designed with versatility in mind.
On the ground floor, you'll find the formal lounge along with the study, both overlooking the front courtyard.
A well-appointed kitchen features ample cupboard space, a gas cooktop, electric under-bench oven, and a stainless steel dishwasher, providing a practical and stylish hub for family life. The kitchen overlooks the bright and welcoming open plan family/meals area that enjoys plenty of natural light. The laundry and downstairs toilet also add extra functionality to the home.
Upstairs, you'll find three generously sized bedrooms with built in wardrobes, including a master suite complete with a walk-in robe and private ensuite and balcony.
Downstairs, the additional room provides the ideal space for a dedicated home office or a small fourth bedroom.
Comfort is assured all year round with ducted gas heating and two reverse cycle split systems located in the family area and main bedroom.
Additional features include instant gas hot water, roller blinds, linen cupboard, bathroom with separate bath and shower.
Outside, the home is framed by two private courtyard spaces. The enclosed front courtyard provides a welcoming entrance, while the rear courtyard features a lawn area and direct access to the spacious (42m2) double garage that is also accessed via a rear laneway,
Positioned within easy walking distance to Gungahlin's thriving shopping precinct, light rail, schools, cafes, and walking trails around the ponds, this home offers a lifestyle of complete convenience.
Whether you're looking for a spacious and comfortable home for your family or a smart investment with excellent rental return potential this property ticks all the boxes.
Offering exceptional value in one of Canberra's fastest-growing suburbs, this is an opportunity not to be missed!
Main features include:
Year built: 2004
Builder: Porreca
EER: 5
Block Size: 254m2
Rates: 687 per quarter
Potential rent: $700-$720 per week Comparison 51 Sarre Street Gungahlin leased $700 per week 3,2,2
Dimensions
Downstairs: 87m2
Upstairs: 62m2
Garage 42m2
Total: 191m2
Further info:
SEPERATELY TITLED – NO BODY CORPORATE FEES
Double storey terraced home
3 bedrooms upstairs
Study/4th bedroom downstairs
Lounge
Family room/meals area, north facing with plenty of natural light
Open plan kitchen with plenty of cupboard space
Gas ducted heating
Instant Gas hot water
Gas hotplates x 4
Electric under bench oven
Dishwasher Omega stainless steel
2 x Reverse cycle Split Air conditioning system in the family room/meals area and main bedroom
Roller blinds
Freshly painted
New carpet (approx. 1 year)
Bathroom with bath
Linen cupboard
Built in wardrobes
Ensuite
Laundry
Downstairs 3rd toilet
Walk in robe
Laneway access to double garage with remote access and access to back garden
Enclosed front courtyard
Back courtyard with lawn and access to laneway
Walking distance to Gungahlin shopping district
Short walk to Gungahlin ponds for picturesque lakeside walks
Disclaimer:
While all care has been taken in compiling information regarding properties marketed for rent or sale, we accept no responsibility and disclaim all liabilities in regards to any errors or inaccuracies contained herein.
All parties should rely on their own investigation to validate information provided.
Please note: It is a condition of entry that you will be required to provide your contact details when inspecting this property.








 View more
View more View more
View more View more
View more View more
View more
