Welcome to 10 Twyford Way, Tarneit – a rare and luxurious opportunity in one of Tarneit's most sought-after pockets. Set on a generous 512sqm block and boasting an impressive 55 squares (approx.) of architectural brilliance by Dennis Family Homes, this home is a masterclass in design, quality, and lifestyle.
Every inch of this stunning 5-bedroom, 5-bathroom residence has been crafted with family living and modern luxury in mind. With each bedroom featuring its own private ensuite, oversized layouts, and upgraded walk-in robes with custom drawers, pigeon holes, and vanity spaces, this is a home that truly understands comfort and functionality.
Key Features:
• Guest bedroom downstairs with ensuite and walk-in robe – ideal for multi-generational living or visiting guests.
• Multiple living zones including three expansive family areas, a dedicated study, and a fully equipped theatre room with projector, screen, and integrated speakers.
• Striking floating staircase with glass balustrade, square-set high ceilings, and a grand double-door entrance with bulkhead offer a sense of refined elegance from the moment you enter.
• The gourmet kitchen is a chef's dream – complete with 900mm premium appliances, grand island stone bench (400mm), butler's pantry, secondary kitchen, and abundant storage.
• Fireplace and timber bulkhead in the family area create the perfect ambiance for relaxing or entertaining.
• Master suite includes a private spa, double vanity, and generous robe space – a sanctuary of style and serenity.
• Bathrooms with heated lamps, 100mm stone benchtops, and exceptional finishes throughout.
• Refrigerated heating & cooling for year-round comfort.
• Covered alfresco/sunroom perfect for entertaining or relaxing in all seasons.
• Large windows throughout the home invite natural north-facing light, complemented by sheer curtains and blinds for that perfect balance of warmth and privacy.
• Balcony off the upstairs rumpus/family area with elevated views.
• Enhanced lighting, including pendant lights, chandeliers, and feature lighting throughout.
• Spacious laundry with ample cabinetry and external side access.
• Solar panels with a Tesla Battery System worth approx. $20,000 – energy-efficient and future-ready.
• Security camera system, including 360-degree view camera for peace of mind.
• Double car garage with internal access.
Location Highlights:
• Walking distance to Riverdale Shopping Centre, Wimba Primary School, parks, child care facilities, and Tarneit West (upcoming) Train Station.
• Nearby access to Davis Road Gurudwara and Swaminarayan Temple, making it perfect for families seeking proximity to places of worship.
________________________________________
A masterpiece like this doesn't come to market often. Whether you're looking for lifestyle, luxury, or location – 10 Twyford Way delivers it all.
Inspection is a must – contact us today to arrange a private tour.
Please see the link below for an up-to-date copy of the Due Diligence Check List: http://www.consumer.vic.gov.au/duediligencechecklist
DISCLAIMER: All stated dimensions are approximate only. Particulars given are for general information only and do not constitute any representation on the part of the vendor or agent.
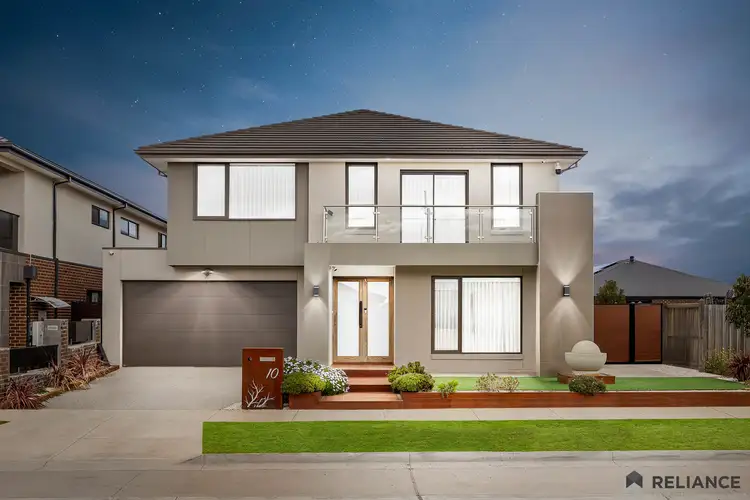
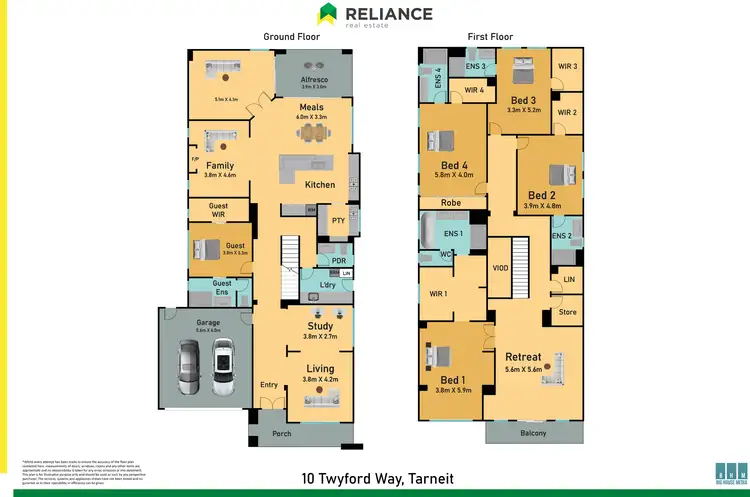
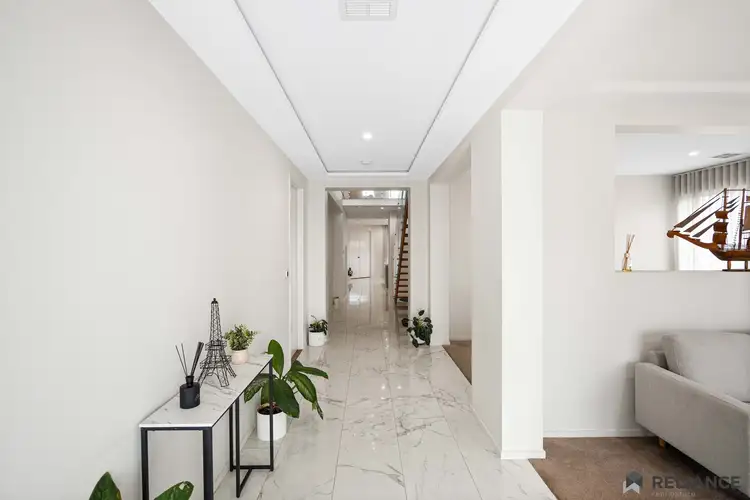
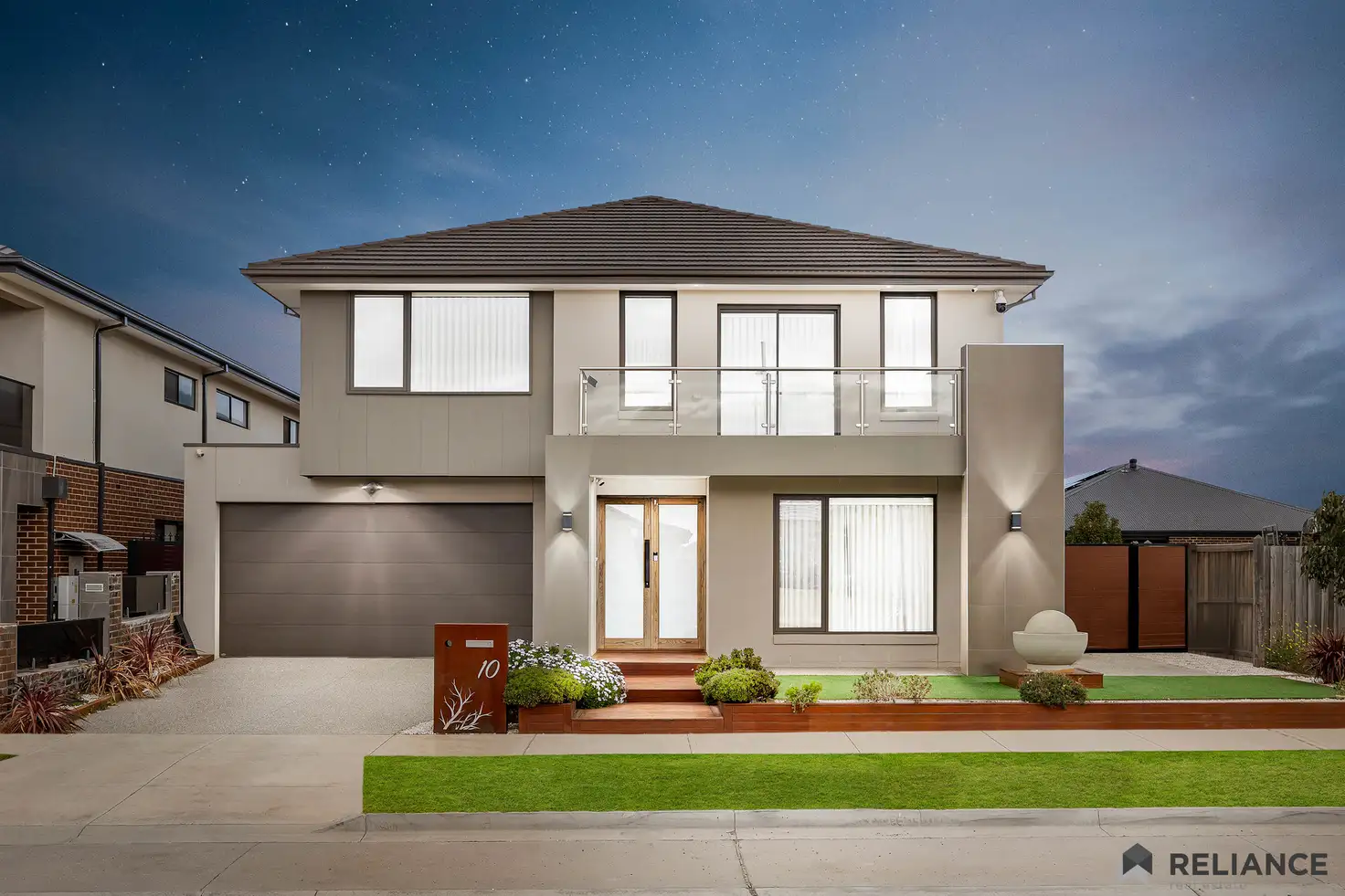


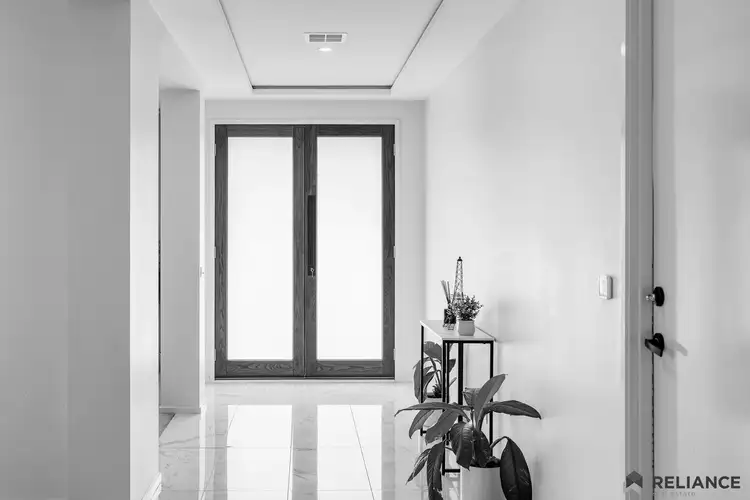
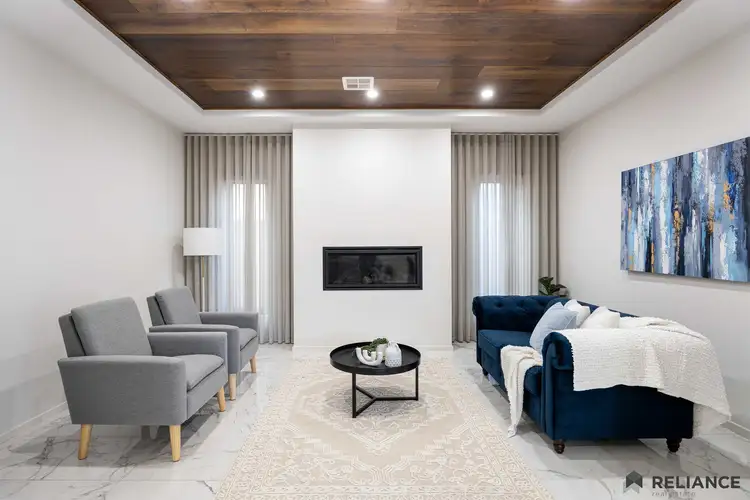
 View more
View more View more
View more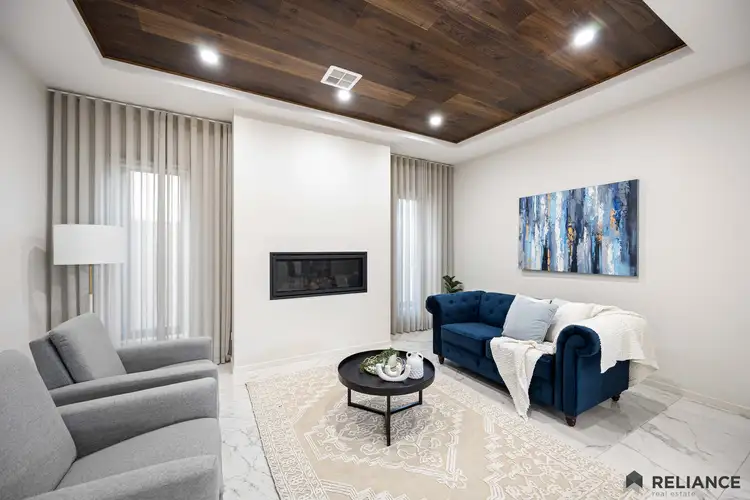 View more
View more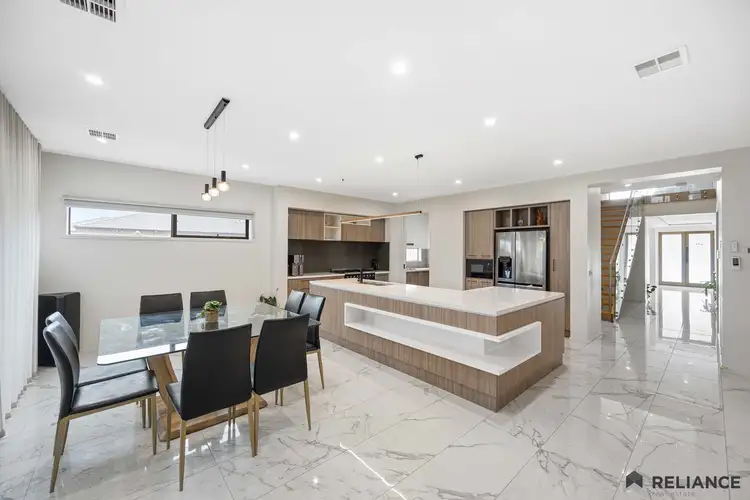 View more
View more
