Essential Details & FAQ's – 10 Tyson Street, White Rock
• 240.64m² home on a 512m² block
• 4 Bedrooms | 3 Bathrooms | 2 Car Garage
• 2 Separate Living Areas + Study Nook
• Brand New – Never Lived In
• Built in June 2025 by MM Construction
• Located in White Rock Estate
• Currently vacant – furniture is staged
• Council Rates: Approx. $650/quarter
• Rental Appraisal: $700–$750/week
• 2.7m Upgraded Ceilings Throughout
• Ducted Air Conditioning Throughout
• 16m Wide Frontage – Excellent Street Appeal
Property Overview:
Brand new and impeccably finished, this stylish home offers spacious open-plan living, two separate living zones, and a sleek designer kitchen with stone benchtops and a 900mm oven. The master retreat includes a luxurious ensuite and opens directly to the alfresco area, which also flows effortlessly from the main living space—perfect for seamless indoor-outdoor entertaining.
Complete with ducted air-conditioning, high ceilings, and premium finishes throughout, this home delivers, high-comfort living in one of White Rock's most desirable pockets on a rare 512m2 block with a 16M frontage.
Structural Features & Design:
• Single-storey layout with upgraded 2.7m ceilings throughout
• Ducted air-conditioning for year-round climate control
• Contemporary design with premium on-trend finishes
• 16m wide frontage offering grand street presence
• Bedrooms & Bathrooms:
• 4 spacious bedrooms, all with mirrored built-ins, ducted air, ceiling fans, roller blinds, and security screens
• Master suite with large mirrored built-in robe, air-conditioning, private ensuite, and direct alfresco access
• Ensuite features a double vanity, oversized shower, floor-to-ceiling feature tiles, stylish black tapware, and toilet
• Main bathroom includes bath, separate shower, and toilet, with upgraded floor-to-ceiling tiles
Kitchen & Living Areas:
• Open-plan kitchen, living, and dining area seamlessly flowing to the tiled alfresco
• Gourmet kitchen with:
• Stone benchtops
• 900mm oven and 5-burner upgraded gas cooktop
• Dishwasher and large fridge space
• Walk-in pantry with frosted glass door
• Separate second living area – ideal as a media or family room
• Dedicated study nook at the front of the home
Outdoor Features:
• Undercover tiled alfresco entertaining space
• Fully fenced, low-maintenance yard with room for a pool
• Situated on a generous 512m² block
• Utilities & Extras:
• Separate internal laundry with external access
• OptiComm high-speed internet
• Gas and water connection to Alfresco
• Gas hot water system
Location Highlights:
• Fernbrooke State School – 8 minutes
• Ripley Valley State Secondary College – 9 minutes
• 4-minute walk to White Rock Adventure Playground & Splash Pad
• 8 minutes to Ripley Town Centre (Coles, cafes, amenities)
• 15 minutes to Springfield Train Station
• 21 minutes to Ipswich Hospital
• 24 minutes to RAAF Base Amberley
• 45 minutes to Brisbane CBD
• Flood-free location with easy access to Centenary Highway
• Walkable distance to proposed White Rock school and Shops
10 Tyson Street is best appreciated in person – contact Nik or Vansh today to arrange your private inspection, or join us at the next open home.
Need Financial Advice? Talk to us about our Mortgage & Finance Service. Take advantage of our complimentary in-house finance check for all buyers considering a purchase.
Disclaimer:
Information provided by RealWay edge, it's employees and related parties is a general outline for the guidance of intending purchasers or tenants and does not constitute in whole or in part an offer or a Contract. The images in this advertisement may include virtually staged photographs to show furnishing options and should not be relied upon as exact representations of the property's current condition. Reasonable endeavours have been made to ensure that the information given is materially correct, but any intending purchaser or tenant should satisfy themselves by inspection, searches, enquiries, and survey as to the correctness of each statement. We recommend that you obtain financial, legal and taxation advice before making any decision.
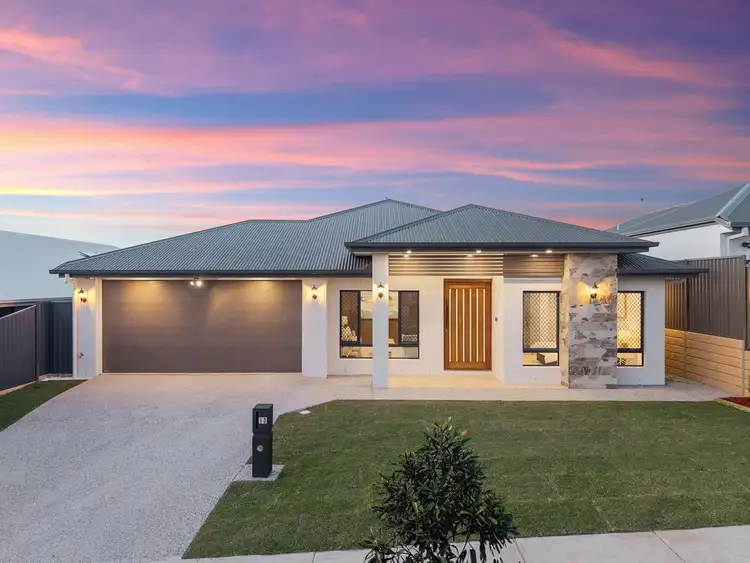
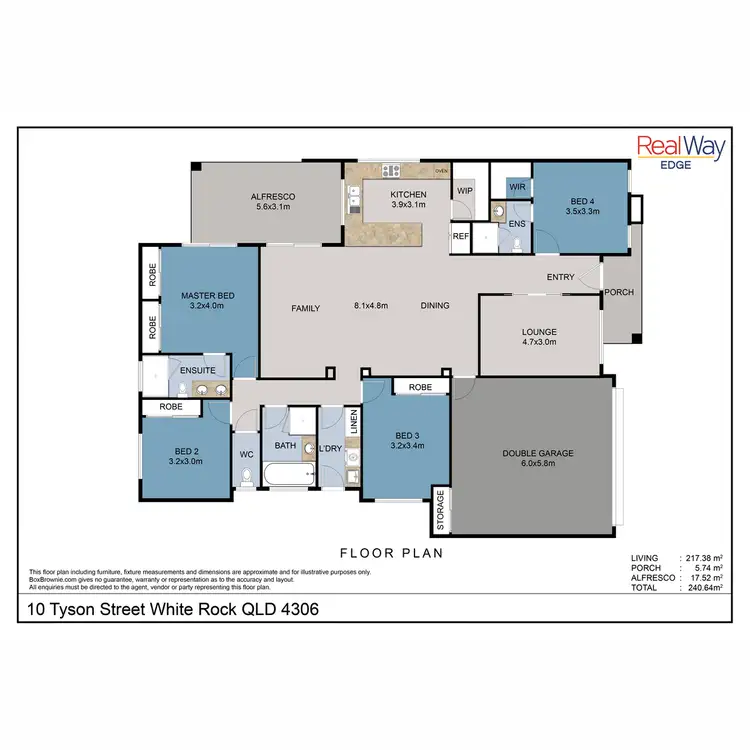
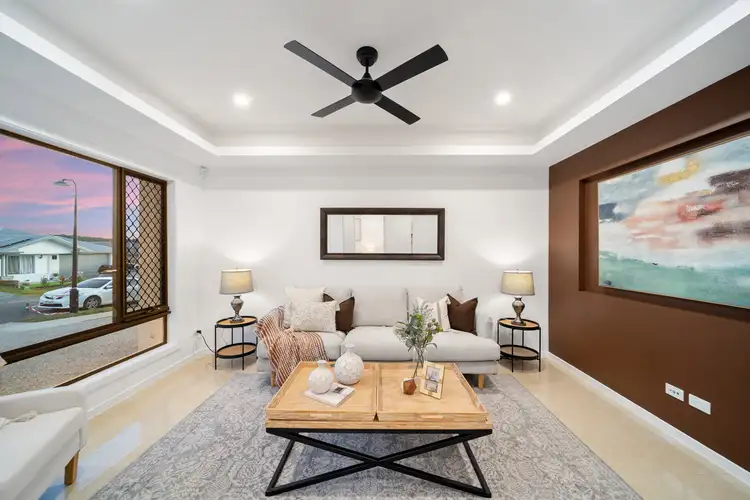
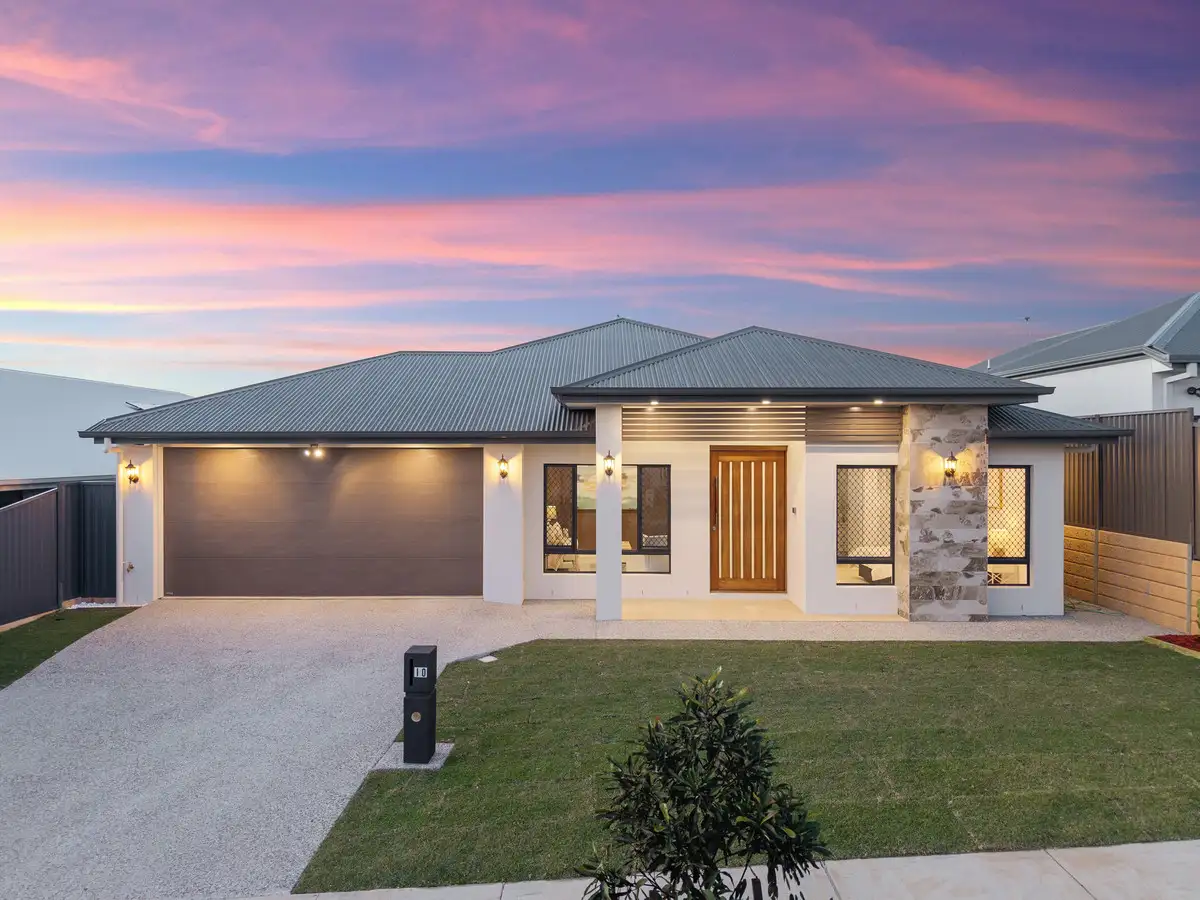


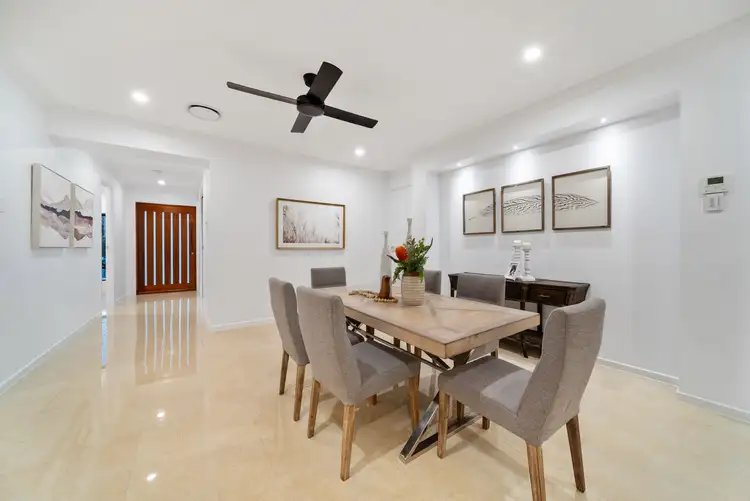
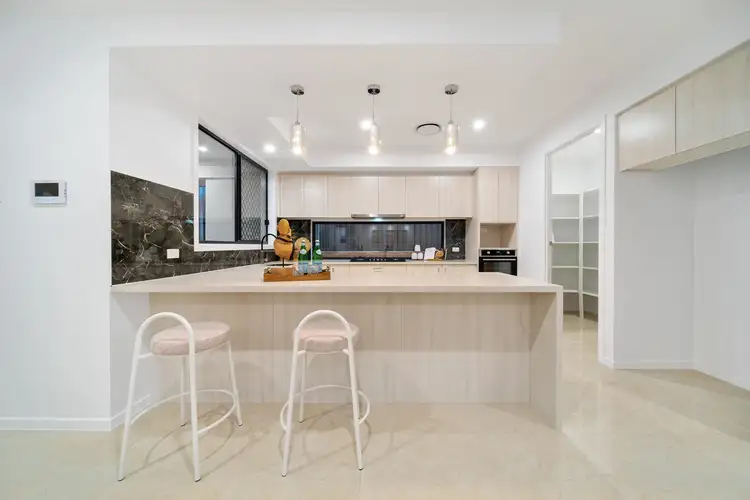
 View more
View more View more
View more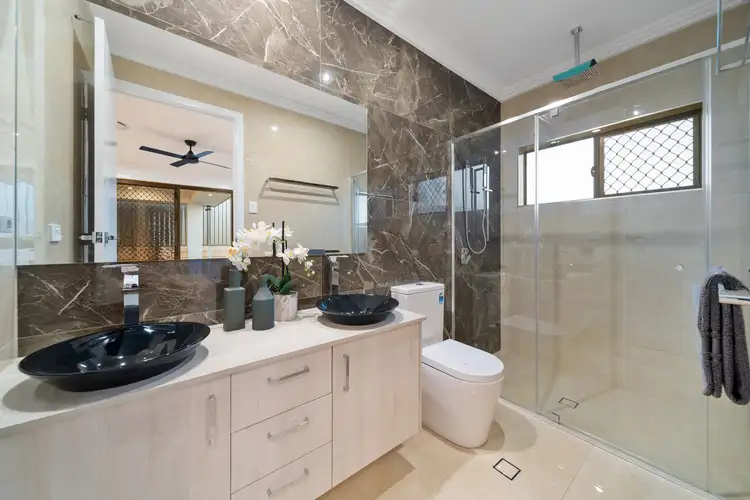 View more
View more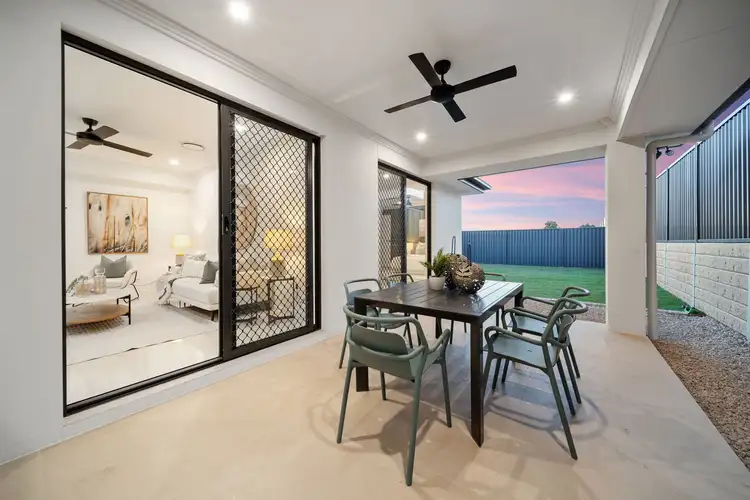 View more
View more
