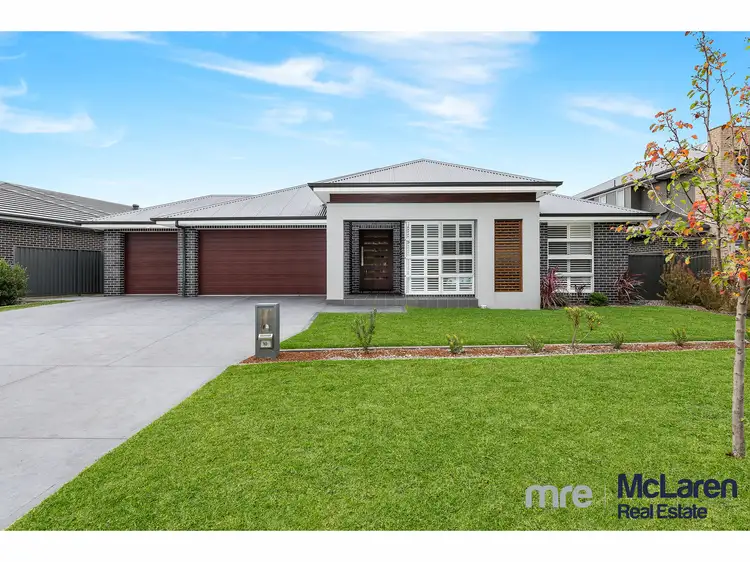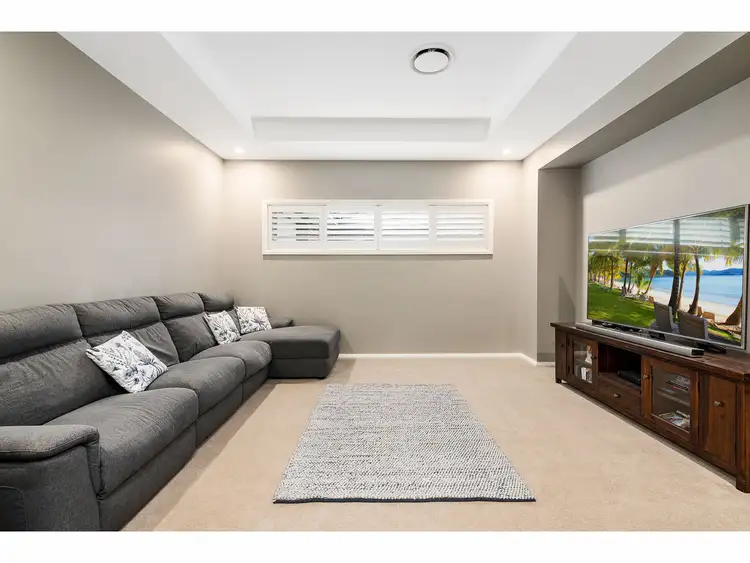You want the best, so why bother with the rest? 10 Underwood Circuit is a McDonald Jones' built home that capitalises on its excellent location to deliver a top-quality property. Sitting on a whisper quiet street, this four-bedroom Harrington Park beauty faces Harrington Forest, meaning no properties to disturb the view. Add to this walking distance to both the magnificent Michelia Club Harrington Grove, and Macarthur Anglican School for the kids, and you'll wonder why you didn't make the switch sooner!
A neat frontage, wide driveway and triple remote-controlled garage are your first greeters, with the garage being oversized and offering extra space for shelving and storage, as well as both interior and drive through access. A custom wide entry leads the way to a long, welcoming foyer, complete with oversized tiling, tall coffered ceilings, and plenty of wall niches and display opportunities for a very proper and impressive first impression.
You'll immediately come to find one of 10 Underwood Circuit's key factors in its intelligent architectural design. Near the front of the house, the three bedrooms combine with a communal living space and bathroom facilities to create a fantastic, self-sustained children's area/teenager's retreat. With only the hallway study to connect it to the kitchen, this means mum and dad can have some peace and quiet while the kids can enjoy their privacy.
The bedrooms are spacious, and feature carpeting, ducted air conditioning and plantation shutters, alongside triple built-in wardrobes for storage. The communal living area is spacious and customisable, and is just a step away from the bathroom and walk-in linen storage. The bathroom is two-piece for maximum efficiency, and features floor to ceiling tiling, a Caesarstone vanity with slow close cabinetry and square set basin alongside an oversized mirror, a large freestanding bathtub, and a shower nook with minimal glass to clean.
Along the way to the family spaces, the theatre room offers another private area that can be sectioned off with double rolling doors. Like most rooms, the theatre room comes equipped with carpeting, ducted air conditioning, and plantation shutters, on top of a coffered ceiling.
The core of 10 Underwood Circuit is formed by its open plan dining, family, and kitchen spaces. Available space and free-flowing feeling is absolutely maximized with large coffered ceilings and multiple wall niches for a comfortable, easy to live in area.
The kitchen features a spacious and modern design, complete with a large Caesarstone waterfall island bench with slow close cabinetry, upgraded tapware and filtered water tap. Wall spanning Caesarstone benches, mirrored splashback and an abundance of cabinetry and drawers add to the exceptional utilisation of space and storage options. The kitchen also features a 900mm Miele stove top, in-built Miele oven and microwave, a step-in pantry, and attached butler's pantry, which itself offers plenty more bench space and storage, as well as a double fridge space with plumbing.
From the kitchen area you'll be able to access the oversized laundry with its extra storage options and side access, or the master bedroom, which operates from the quietest part of the home, and features sliding door access to the backyard, a walk-through his & hers wardrobe and attached ensuite. The ensuite is large, and presents twin square set basins and Caesarstone benchtops, a large freestanding bathtub, and walk-in glassless shower nook with twin shower heads.
Of course, we can't forget about 10 Underwood Circuit's excellent alfresco entertainment and backyard spaces. The alfresco can accommodate for multiple seating arrangements with its ultra-spacious design, twin ceiling fans, and gas outlets. Your entertainment and quality family time options are greatly enhanced with a large, private yard, and a glass-fenced heated pool for pool parties or just a bit of fun.
10 Underwood Circuit is an excellent family home that makes good use of its spacious, functional design and wonderful family-focussed Harrington Park location. You'll regret missing out on this one! Call McLaren Real Estate today.
Other features include:
• Land size – 877 square metres
• Council rates - $460 (approx.) per quarter
• Community fees - $700 (approx.) per quarter
• 5kw solar panel system
• No properties opposite home
• Walking distance to Michelia Club Harrington Grove and Macarthur Anglican School
Disclaimer:
All information contained herein is gathered from sources we deem to be reliable. However, we cannot guarantee its accuracy and interested persons should rely on their own enquiries.









 View more
View more View more
View more View more
View more View more
View more


