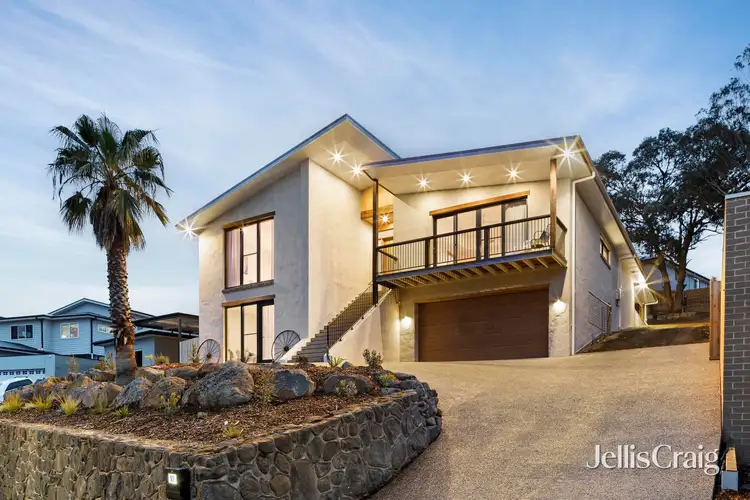EXPRESSIONS OF INTEREST CLOSING TUESDAY, 28TH OCTOBER AT 5PM (UNLESS SOLD PRIOR)
Jellis Craig. Crafted just two years ago as a true labour of love, this bespoke residence blends modern design, warmth, and functionality for the ultimate family lifestyle. Thoughtfully designed with space, efficiency, and everyday living in mind, every detail has been carefully considered—from feature finishes to flowing open spaces and alfresco entertaining zones.
At the heart of the home, a spectacular open-plan living, dining, and kitchen area connects seamlessly to the outdoors. The chef’s kitchen boasts Caesarstone benchtops, a walk-in pantry, and premium integrated appliances, including Fisher & Paykel and Miele. Overlooking the backyard and pool, it’s as practical as it is beautiful—perfect for entertaining or keeping an eye on the kids.
Step down into the sunken lounge with gas fireplace, or enjoy year-round comfort with reverse cycle ducted heating and cooling. Large windows flood the home with natural light while framing valley views, especially from the master suite with its private balcony, walk-in robe, and luxurious ensuite featuring underfloor heating and heated towel rails.
Families will love the versatile layout:
· Bedrooms 2 & 3 with built-in robes and study desks
· Bedroom 4 as a teenager’s retreat with rumpus, study nook, and private bathroom
· Downstairs zone easily adaptable for multi-generational living, with plumbing in place for a future kitchenette. Could also be used as a home office with separate access.
Outdoors, lifestyle and leisure come together. A large alfresco (with gas, water, and sewer connections for a future outdoor kitchen) overlooks tiered landscaped gardens and a stunning mineral-cleaned pool with Bionizer system. A concrete slab is already in place, ideal for a basketball court or a workshop/shed. The investment has been made to accommodate a workshop or man cave, with wiring and plumbing ready for use. The space offers versatility, with wide side access suitable for caravans and additional cars.
Key Features:
· Solid construction
· Double garage + workshop + under-house storage
· Premium Rylock double-glazed windows
· Colourbond roof (Dune)
· Hardwood Australian Chestnut floors + quality carpets
· 6.3 energy rating
· High ceilings
· Caesarstone Benchtops
· Integrated fridge & dishwasher
· Highlight windows
· Heating & Cooling: reverse cycle ducted heating and cooling
· House pre wired for Power over Ethernet security system
· Walk-in pantry
· Rendered finish external
· Bathrooms: heated towel rail, underfloor heating
· Window furnishings: Sheer curtains with block-out blinds
A rare opportunity to secure a custom-built, high-quality family home in a peaceful Diamond Creek pocket, designed for entertaining, multi-generational living, and everyday comfort.








 View more
View more View more
View more View more
View more View more
View more
