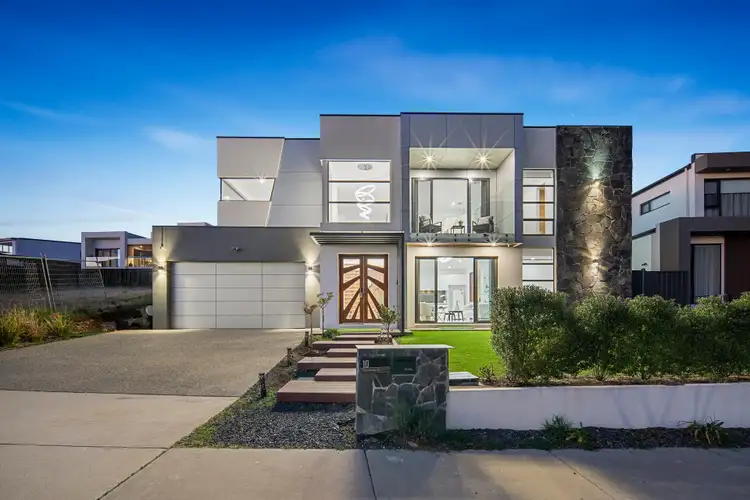Welcome to 10 Verreaux Crescent, Throsby!
A striking residence that redefines family living with sophistication and functionality. Spanning two luxurious levels, this six-bedroom showpiece features three kitchens, four bathrooms, and a self-contained two-bedroom unit, all set on an elevated block in one of Throsby’s most desirable streets. Designed with precision and finished with elegance, this home seamlessly balances luxury living with everyday practicality.
Living and Entertaining:
A home built for family connection and effortless entertaining. Multiple living spaces deliver versatility for formal occasions and casual gatherings.
- Floating staircase with glass balustrades and designer chandelier centrepiece
- Spacious open-plan living and dining zones filled with natural light
- Feature fireplace and premium tiled flooring, enhancing warmth and style
- Architectural linear air vents enhancing modern design
- Sophisticated formal living featuring a panoramic picture window with mountain views, timber-look tiled flooring, and a statement fireplace
- Seamless indoor–outdoor flow to the elevated spa deck for year-round relaxation
Gourmet Kitchens:
Three kitchens designed for both everyday cooking and large-scale entertaining.
- Striking main kitchen with statement island, waterfall stone benchtops, and sleek joinery
- Premium Bosch appliances, including a gas cooktop, oven, and dishwasher
- Fully equipped butler’s pantry plus dedicated curry kitchen with gas cooking
- Plenty of storage with custom joinery and overhead cupboards
- A third kitchen within the downstairs unit offers complete independence for guests or extended family
Bedrooms and Bathrooms:
Generosity and comfort define each bedroom, with designer bathrooms to match.
- Six spacious bedrooms, all with built-in or walk-in wardrobes
- Grand master suite with balcony views, walk-in robe, and deluxe ensuite
- Guest-friendly downstairs bedrooms with easy access to bathroom facilities
- The common bathroom includes a sleek bathtub for family comfort.
- Bedrooms feature a mix of plush carpeting and premium tiled flooring, offering comfort and contemporary style across both levels
- Four bathrooms featuring floor-to-ceiling tiling and premium fixtures
Self-Contained Two-Bedroom Unit:
Perfect for multi-generational families, rental income, or guest accommodation.
- Two private bedrooms with built-in robes
- Full kitchen, bathroom, and living space
- Separate entrance for complete privacy and flexibility
Outdoor Living:
Designed for relaxation and entertainment with minimal upkeep.
- Elevated spa/swim jet pool with timber deck surrounds
- Low-maintenance landscaping and secure fencing
- Private backyard and outdoor entertaining zones ideal for family gatherings
- Backyard captures uninterrupted mountain vistas for serene living
- Backyard features a dedicated fireplace for year-round gatherings
- Backyard alfresco enhanced with a timber ceiling and ceiling fan for year-round comfort.
- Seamless BBQ zone and alfresco seating create the perfect entertaining hub
Additional Features:
- 16kW solar panel system for energy efficiency
- Ducted heating and cooling with linear vents
- Floating staircase with glass balustrades
- Separate self-contained two-bedroom unit with private entry
- Dedicated curry kitchen + butler’s pantry
- Outdoor spa with timber decking and mountain views
- Separate outdoor fireplace + BBQ entertaining space
- Stylish laundry with built-in cabinetry
- Lockable storage shed adds convenience and functionality
- Designer lighting, premium tiling, and architectural detailing
- Mix of premium tiled flooring and plush carpets
- Double garage with internal access
- Low-maintenance landscaped backyard
Location Highlights:
Throsby is one of Gungahlin’s most sought-after suburbs, offering convenience and lifestyle.
- Close to schools including Throsby School, Harrison School, and Shirley Smith High School, plus nearby parks and local shopping precincts
- Easy access to Gungahlin Town Centre, Canberra City, Canberra Airport, and major arterial roads
- A community-focused neighbourhood surrounded by scenic reserves, walking trails, and family-friendly amenities
Property Features:
- Block Size: 653 sqm approx.
- Total Living: 359 sqm approx.
- Upper House: 208 sqm approx.
- Lower House: 79 sqm approx.
- Front balcony: 6 sqm approx.
- Alfresco: 27 sqm approx.
- Garage: 39 sqm approx.
- EER: 4.5 stars
- Built Year: 2021
- Rental Appraisal (Upper Level): $1300-$1500 per week approx.
- Rental Appraisal for self contained unit: $580-$600 per week approx.
- Council Rates: $1,066 per quarter approx.
Whether you’re seeking multi-generational flexibility or a statement family home, 10 Verreaux Crescent offers a lifestyle of luxury, space, and modern elegance.
Disclaimer: All information contained herein is obtained from property owners or third-party sources we believe are reliable. We have no reason to doubt its accuracy, but we cannot guarantee it. All interested person/s should rely on their own enquiries.








 View more
View more View more
View more View more
View more View more
View more
