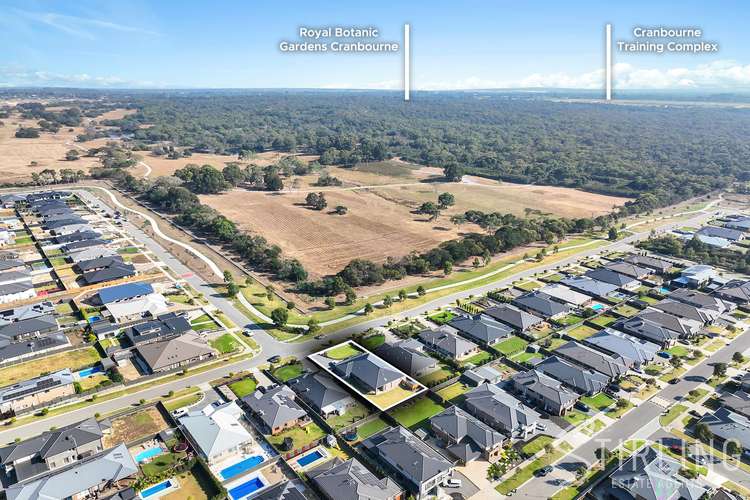$1,050,000 - $1,150,000
4 Bed • 2 Bath • 4 Car • 900m²
New








10 Villermont Drive, Botanic Ridge VIC 3977
$1,050,000 - $1,150,000
Home loan calculator
The monthly estimated repayment is calculated based on:
Listed display price: the price that the agent(s) want displayed on their listed property. If a range, the lowest value will be ultised
Suburb median listed price: the middle value of listed prices for all listings currently for sale in that same suburb
National median listed price: the middle value of listed prices for all listings currently for sale nationally
Note: The median price is just a guide and may not reflect the value of this property.
What's around Villermont Drive
House description
“Exclusive Villermont Living: Modern 4BR with High-End Comforts”
Nestled in the serene enclave of Villermont Drive, Botanic Ridge, this exquisite family residence offers a perfect blend of luxury and comfort. As you step into this architecturally designed abode, you are greeted by soaring 12ft ceilings that enhance the sense of space and grandeur. The home is meticulously crafted with a focus on modern living, featuring a master retreat complete with a spacious walk-in robe and an elegant ensuite, ensuring a private haven for relaxation.
The heart of the home is the state-of-the-art kitchen, equipped with top-of-the-range appliances, walk in pantry and finished with sleek surfaces, making it a chef's dream. This culinary space flows seamlessly into an expansive family area, where natural light bathes the room, highlighting the refined quality of the interiors. The comfort of refrigerated heating and cooling, along with ceiling fans in all bedrooms, ensures a tranquil atmosphere throughout the seasons.
Each of the four well-appointed bedrooms offers a personal escape with plush carpeting and bespoke finishes. The family bathrooms exude a spa-like ambience with floor to ceiling tiling promising a retreat for every family member. The attention to detail extends to the functional aspects of the home, with 2.4m high garage doors accommodating a range of vehicles, higher than standard, providing ample space and accessibility. Additionally enjoy peace of mind in this exquisite home, outfitted with a comprehensive security system to ensure your family's safety and privacy.
The location of this home is nothing short of exceptional, bordered by the lush Botanical Gardens, presenting a backdrop of natural splendour. Families will appreciate the proximity to the local primary school, ensuring a quick and easy commute for the little ones. The nearby shopping village caters to all your lifestyle needs, from daily groceries to a relaxing coffee with neighbours. With side access to the property, this home is not just a statement of elegance but also a testament to thoughtful design and unparalleled position.
Property features
Air Conditioning
Built-in Robes
Dishwasher
Ducted Cooling
Ducted Heating
Ensuites: 1
Fully Fenced
Outdoor Entertaining
Remote Garage
Secure Parking
Toilets: 2
Land details
Documents
What's around Villermont Drive
Inspection times
 View more
View more View more
View more View more
View more View more
View moreContact the real estate agent

Jason Stirling
Eview Group - Frankston
Send an enquiry

Nearby schools in and around Botanic Ridge, VIC
Top reviews by locals of Botanic Ridge, VIC 3977
Discover what it's like to live in Botanic Ridge before you inspect or move.
Discussions in Botanic Ridge, VIC
Wondering what the latest hot topics are in Botanic Ridge, Victoria?
Similar Houses for sale in Botanic Ridge, VIC 3977
Properties for sale in nearby suburbs
- 4
- 2
- 4
- 900m²