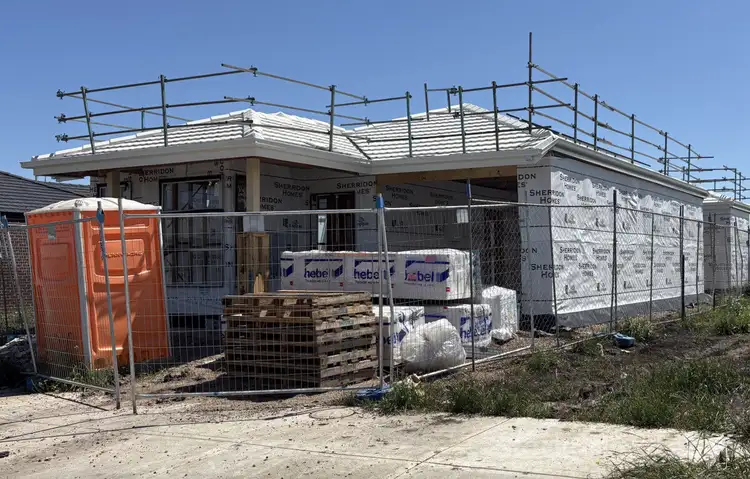Discover this soon to be completed feature packed 4-bedroom, 2-bathroom home offering the perfect balance of comfort, quality, and modern design. Ideal for first-home buyers, or investors, this residence showcases bright open-plan living and contemporary finishes throughout.
This home will be turn key and will feature a spacious light-filled living and meals area, a stylish kitchen with stone bench tops, soft-closing cabinetry, quality stainless-steel appliances, and a tiled splash back.
The master bedroom includes a private ensuite and walk-in robe, while the remaining bedrooms are generous in size and serviced by a modern family bathroom.
Quality finishes continue throughout with laminate flooring to the main living areas, plush carpet to bedrooms, neutral wall tones, and sleek chrome hardware.
Outside, you'll find a remote single garage with internal access, a coloured concrete driveway, and a low-maintenance front facade in timeless neutral tones.
Constructed by a well known and reputable builder take advantage of stamp duty savings when you buy now, plus the $10,000 First Home Owner Grant (subject to eligibility).
Contact Keith Sloan on 0409 708 706 for more information and full inclusions list.
Exterior Finishes
• Roofing: CSR Monier Atura tiles – Salt Spray
• Gutters, Fascia & Downpipes: Colorbond Surfmist
• Render: Wattyl Cloudy Sky and Surfmist to piers and feature areas
• Hebel Cladding: Builder's standard Hebel system
• Windows & Doors: Aluminium frames – Surfmist finish
• Entry Door: Hume Newington XN1 with clear glazing and satin chrome hardware
• Garage Door: Steel-Line Colorbond Slimline – Shale Grey, includes motor and two remotes
• Driveway: Coloured concrete – French Grey (includes porch)
Interior Finishes
• Flooring:
o Carpet Call Rumble Claystone in bedrooms and robes
o PTF Rustic Range Rye Matt laminate to entry, hallway, kitchen, meals, and family areas
• Walls & Paint:
o Walls – Wattyl Floral White low sheen
o Ceilings – Builder White flat finish
o Skirting, Doors, and Architraves – Floral White satin finish
• Internal Doors: Hume 2040mm primed MDF with Gainsborough satin chrome hardware
• Wardrobe Doors: Upgraded to Smartrobe Flush Panel sliding doors in Bedrooms 2–4 ($600 upgrade)
Kitchen
• Benchtop: Caesarstone Ocean Foam 20mm
• Cabinetry:
o Base – Laminex Dawn Grey
o Overhead – Laminex Sapporo Oak
• Handles: Lincoln Sentry Margo Handle – dull chrome
• Appliances:
o Omega 60cm oven (AirFry)
o 60cm gas cooktop with wok burner
o Rangehood – ducted front recirculating
Omega freestanding dishwasher (included)
• Sink: Stylus Radiant 1200mm double bowl
• Splashback: Beaumont United White Satin tile (horizontal stack bond layout)
Bathrooms and Ensuite
• Benchtops: Caesarstone Ocean Foam 20mm
• Vanities: Wall-hung Laminex Sapporo Oak, approx. 900mm wide ($150 upgrade each)
• Basins & Tapware: Caroma Basis R3 mixers and Basis Square inset basins
• Showers: Semi-framed 1850mm chrome fittings, tiled base
• Toilets: Gallerie Como close-coupled suite
• Tiles: Beaumont Connect Pumice 400x400mm floor and wall tiles with Magellan Grey grout
• Accessories: Caroma Cosmo towel rail and toilet roll holder
Laundry
• Cabinetry: Built-in melamine joinery with 45L stainless-steel inset trough
• Tiles: Beaumont Connect Pumice on floor and splashback
• Tapware: Caroma Basis R1 sink mixer
• Grout: Magellan Grey
Window Furnishings
• Blinds: CBS Clay Blockout roller blinds
• Chains: White plastic
• Bottom Rail: Silver finish
• Fit: Recessed on windows and face-fitted on sliding doors
** Photos for illustration purpose**







